Winners revealed for RIBA North West Awards
Six projects have claimed the regional architecture prize and will be up for the Royal Institute of British Architects’ National Awards in June.
The awards spotlight the best architecture in the North West. All projects are judged by a regional jury of architecture experts.
The winning North West projects were chosen from a shortlist of ten. Those who were victorious are:
- Lancaster Castle in Lancaster by BDP
- Pooley New Bridge in Penrith by Knight Architects
- Special Exhibitions Gallery at Science and Industry Museum, Manchester by Carmody Groarke
- The Fratry, Carlisle by Feilden Fowles
- The Old Library, Liverpool by OMI Architects
- The Welcome Building, RHS Garden Bridgewater, Salford by Hodder + Partners
Lancaster Castle also received the RIBA North West Conservation Award, while Feilden Fowles won the RIBA North West Project Architect of the Year Award.
The RIBA North West Sustainability Award went to the RHS Garden Bridgewater Welcome Building. The Old Library project claimed the RIBA North West Client of the Year Award.
- Scroll down to learn more about each of the winning projects
Those curious as to which building will win the RIBA North West Building of the Year Award will have to wait until 24 May to find out. That’s the date the award winner will be revealed at a ceremony at RIBA’s London headquarters.
“The North West jury were united in their appreciation and admiration of this year’s regional award winners,” said Hazel Rounding, the regional jury chair.
“The standout themes were community benefit and re-use through exceptional and trusting architect and client relationships, which ultimately created engaging, rigorous and delightful designs,” she continued.
“Each scheme contributes significantly to the region in providing sustainable, accessible places for all, important in the gradual evolution of a post-pandemic world. My congratulations to these award-winning projects, which serve as exemplar architectural solutions.”
Learn more about the 2022 RIBA North West Award winners
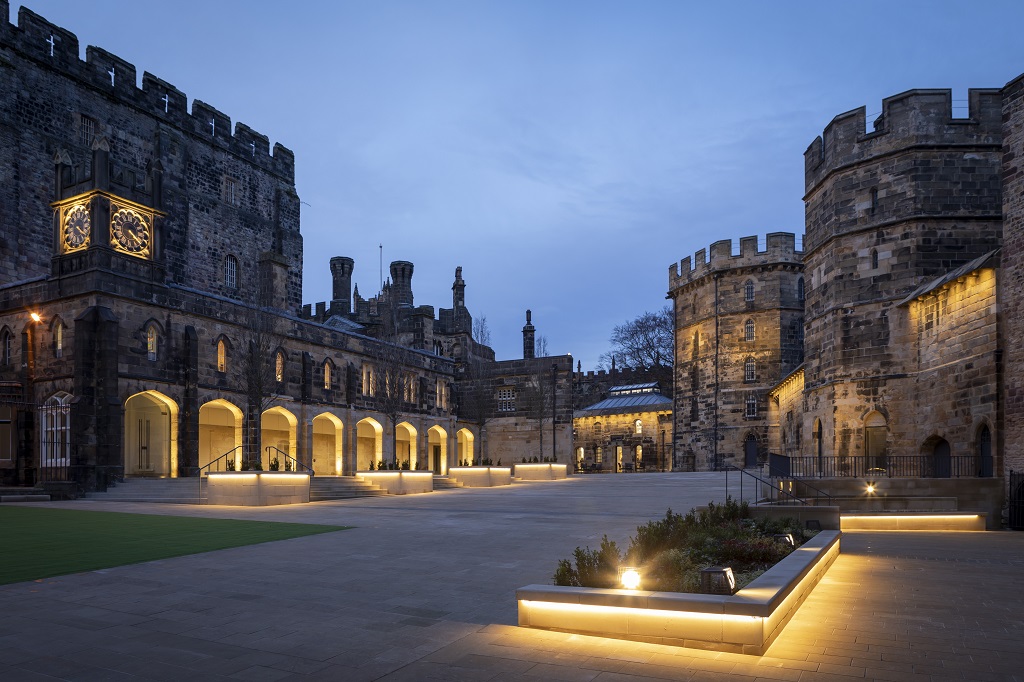
Lancaster Castle by BDP. Credit: Nick Dagger
Lancaster Castle
BDP designed the refurbishment and repair of seven buildings at the castle for the Duchy of Lancaster. BDP also provided landscape architecture and acoustic engineering services. Manchester & Cheshire Construction Company was the main contractor. Peter Brett Associates was the structural, environmental and M&E engineer. Appleyard & Trew was the quantity surveyor.
What the jury said: “The success of this project is clear to see in the ongoing client/architect relationship and shared vision for future phases. The scheme to date, which creates an exemplary piece of placemaking whilst accommodating ongoing court service use, is more than deserving of an award, yet there is still so much potential in future phases and collaborations.”
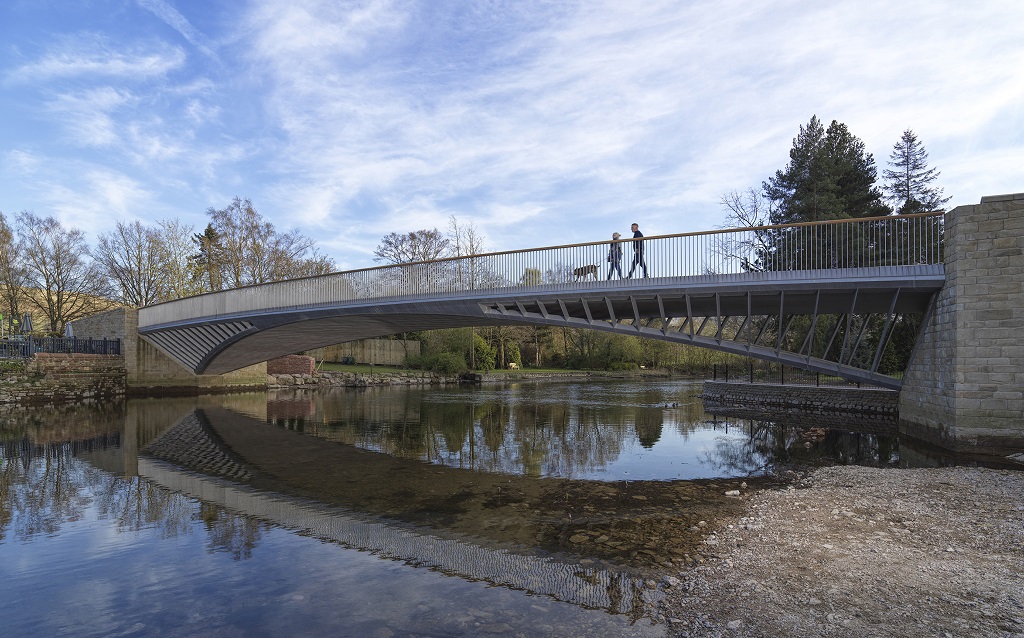
Pooley New Bridge by Knight Architects. Credit: Sean Conboy
Pooley New Bridge
Knight Architects was commissioned by Cumbria County Council to design the bridge, which was subsequently built by Eric Wright Civil Engineering. GHD was the structural engineer for the scheme, while Mott Macdonald was the project manager.
What the jury said: “The combination of innovation in design and community engagement has delivered a truly unique project with embedded social value.”
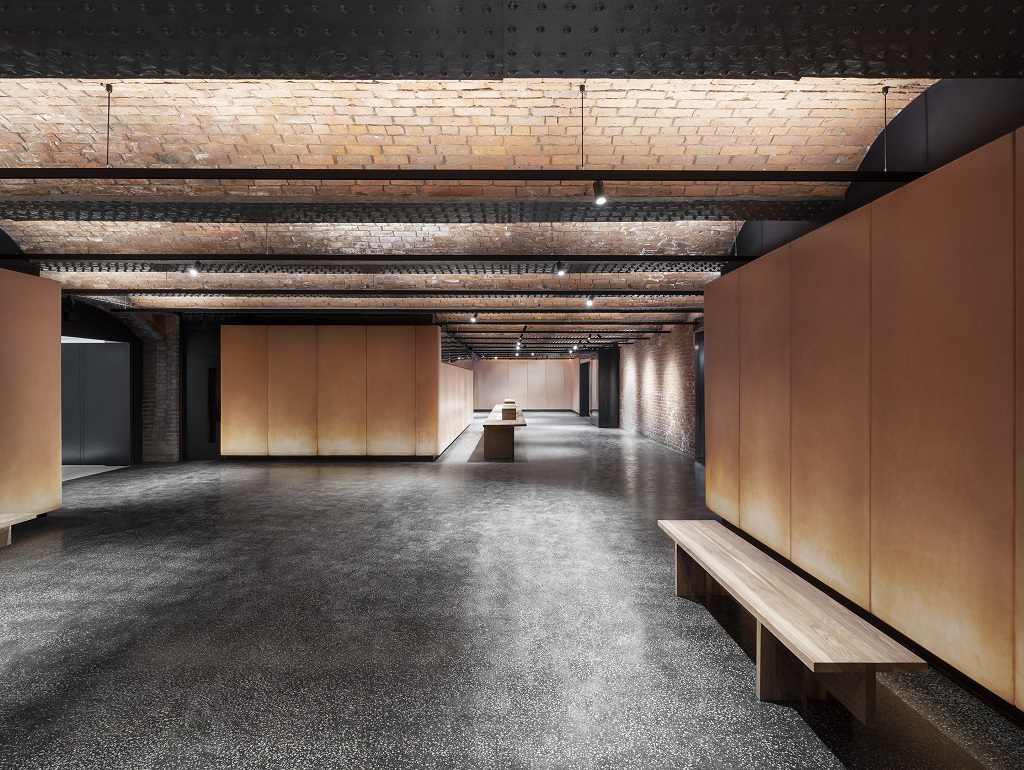
Special Exhibitions Gallery by Carmody Groarke. Credit: Gilbert McCarragher
Special Exhibitions Gallery
Carmody Groarke designed this 10,600 sq ft gallery in the basement of the Science and Industry Museum in Manchester. HH Smith & Sons was the main contractor. Price & Myers was the structural engineer, Skelly & Couch was the building services engineer and Design Fire Consultants was the fire engineer. The project manager was Gardiner & Theobald.
Appleyard & Trew was the quantity surveyor and Deloitte Real Estate was the planner. Butler & Young was the consultant for building control, while PFB Construction Management Services was the health and safety consultant. The project team also included Heritage Architecture and Salford Archaeology.
What the jury said: “The gallery provides an exemplary low carbon solution to exhibition space. Its success is in the unique foyer design concept and gallery execution where the ‘special’ is created through design coordination and visual simplicity.”
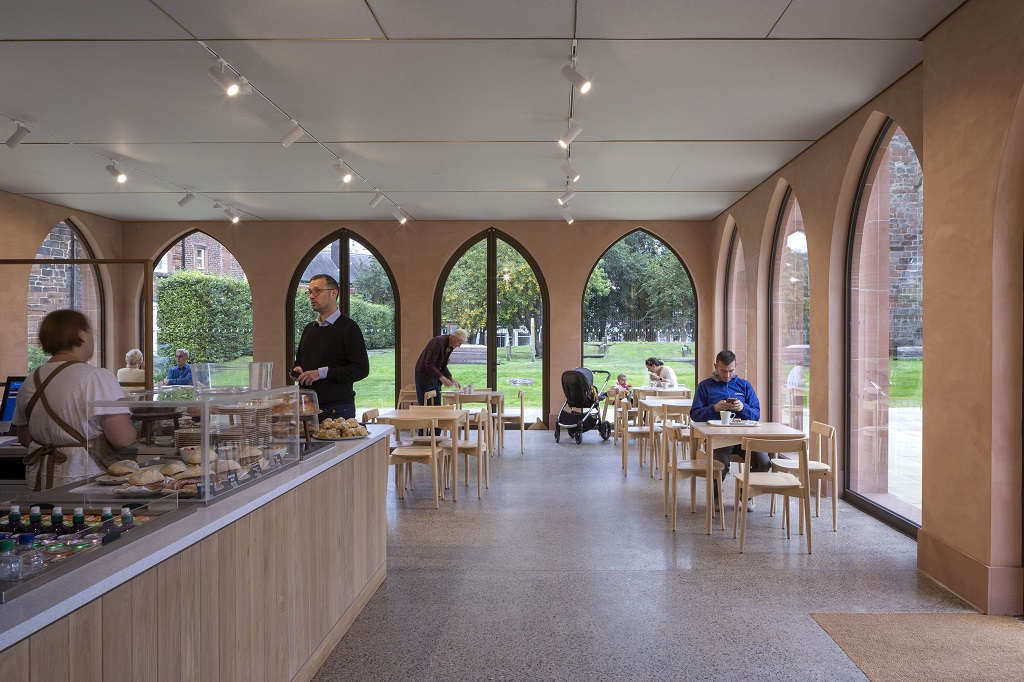
The Fratry by Feilden Fowles. Credit: Peter Cook
The Fratry
Feilden Fowles was commissioned by Carlisle Cathedral with restoring its fratry, turning it into a community space, while also building a new café. Cubby Construction was the main contractor for the project.
Structure Workshop was the structural engineer. Bob Costello Associates was the environmental and M&E engineer, while Stand Engineers was the conservation structural engineer. Buttress was the surveyor of the fabric consultant. Frank Whittle Partnership was the project manager.
What the jury said: “The Fratry is a lesson in materiality and innovation where the architect has embraced the role of master builder; teasing the brief into a delightful solution. Every detail has been interrogated and every pound maximised. The architect has led the team to achieve the best quality possible within budget and has ensured lessons in the approach of past craftspeople live on.”
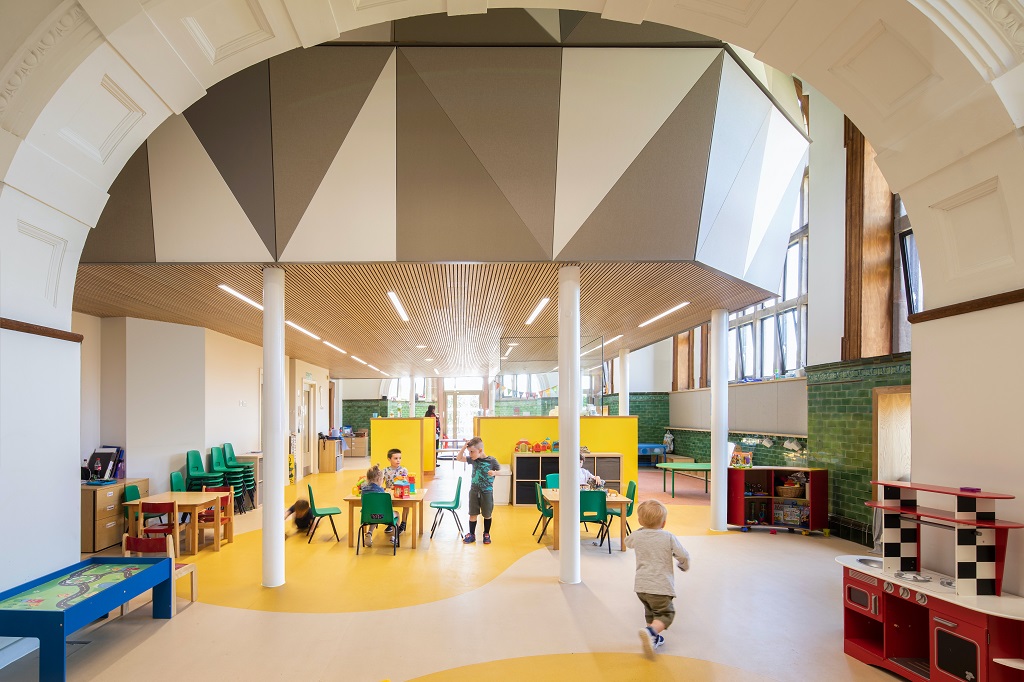
The Old Library by OMI Architects. Credit: Paul Karalius
The Old Library
OMI Architects designed the complete refurbishment and remodelling of the grade two-listed library in Tuebrook for client Lister Steps. The main contractor was HH Smith.
DP Squared was the structural engineer and Arcadis was the conservation architect. The project team also included Xanthe Quayle Landscape Architects, quantity surveyor Simon Fenton Partnership and environmental/M&E engineer Viridian Consulting.
What the jury said: “The building engages, stimulates and delights. It caters for all stages of life in a unique and quirky way. There is a sense of ordered chaos in the eclectic mix of activity but with a consistent quirky approach to architecture. The existing structure itself has been restored where required but not bleached of its years. Instead, the budget has been expertly balanced between restoration and new use.”
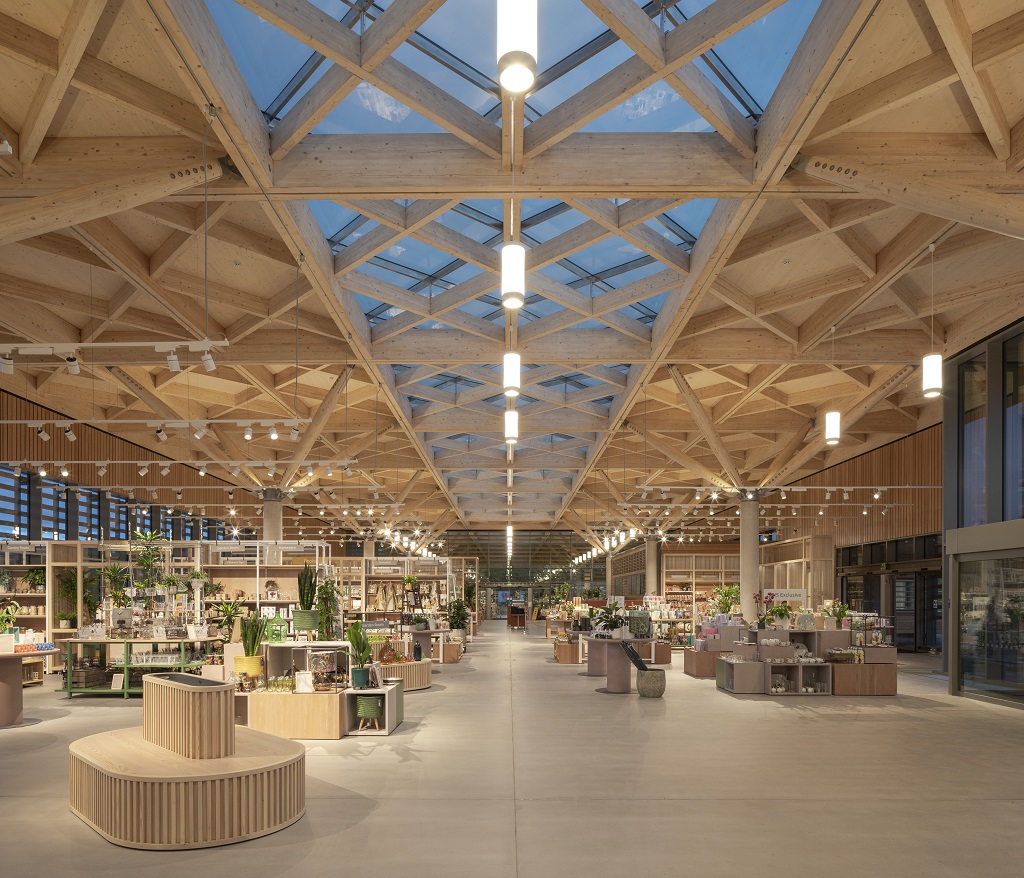
The Welcome Building by Hodder+Partners. Credit: Peter Cook
The Welcome Building at RHS Garden Bridgewater
Hodder + Partners designed the public pavilion and welcome building for the Royal Horticultural Society Garden Bridgewater in Salford. BAM Construct was the main contractor for the scheme.
RoC Consulting was the structure engineer, while Hoare Lea was the environmental and M&E engineer. Arcadis provided quantity surveying and project management services. Tom Stuart-Smith was the landscape architect.
What the jury said: “With landscape renewal and sustainability at its heart, the project embodies post-pandemic offerings for social engagement and wellbeing through an intelligently delivered solution to amenity.”


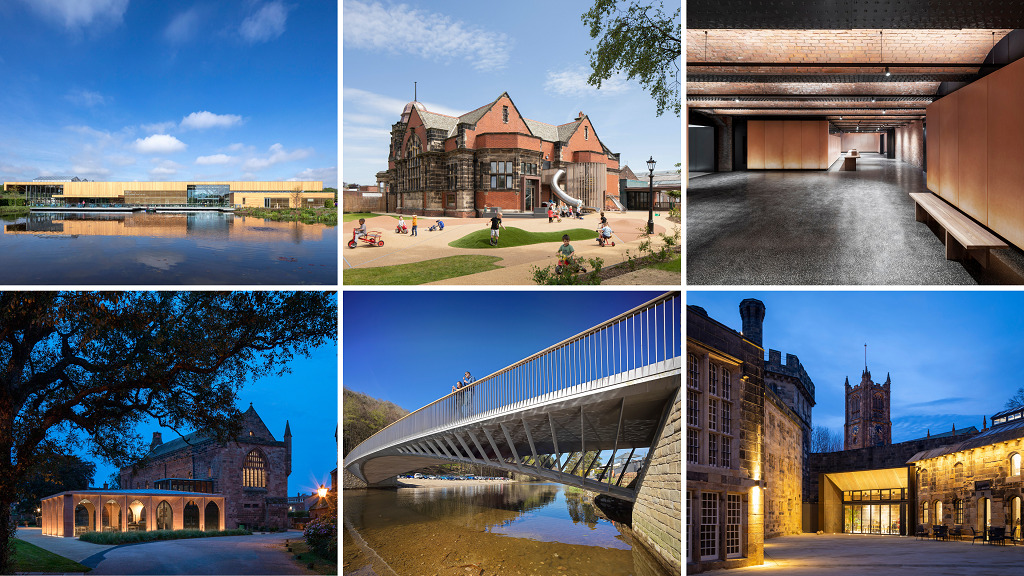
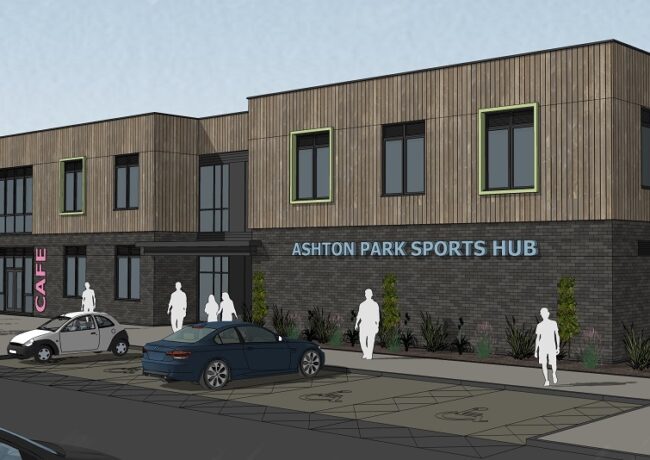
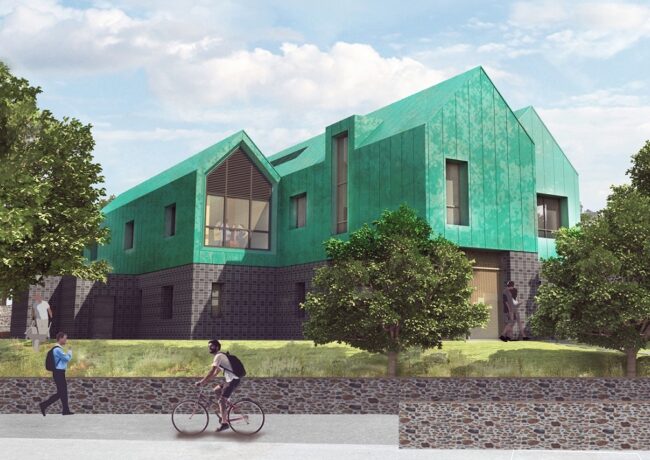
Good luck to all our North West finalists!
By Liverpolitist
The RHS garden at Salford is superb and at over £32m will provide a legacy for future generations, it would have been great if the RHS had some involvement with the Garden Festival site in South Liverpool ,as something similar could have been created there instead of it laying mostly neglected for for all these years, and still with an uncertain future.
By Anonymous