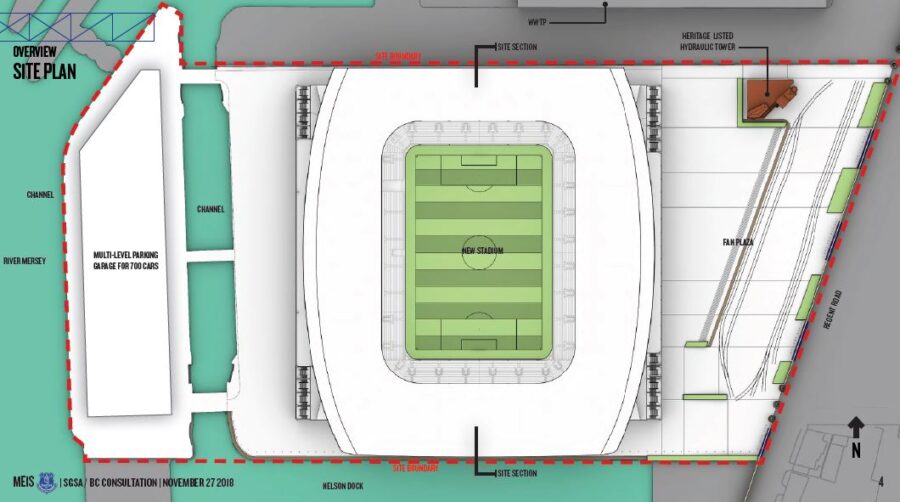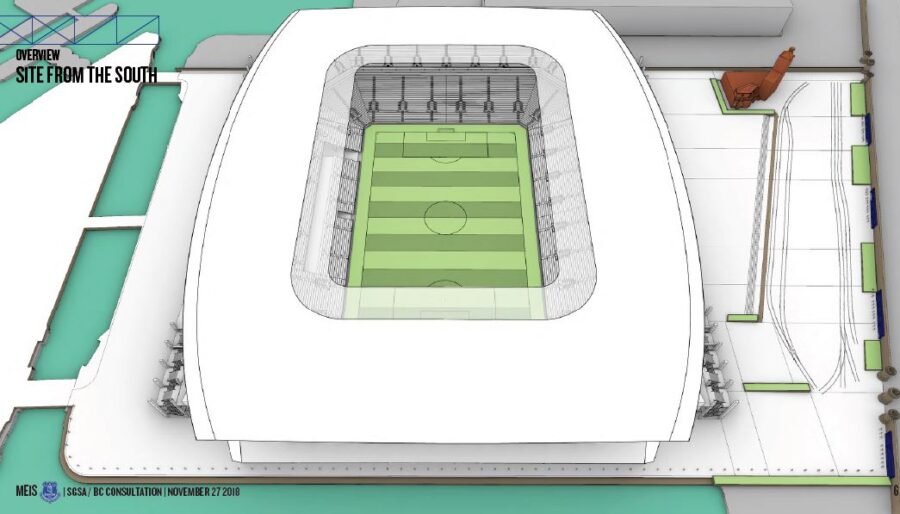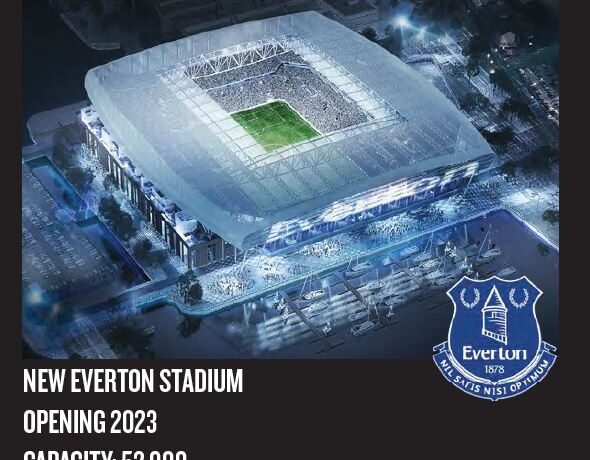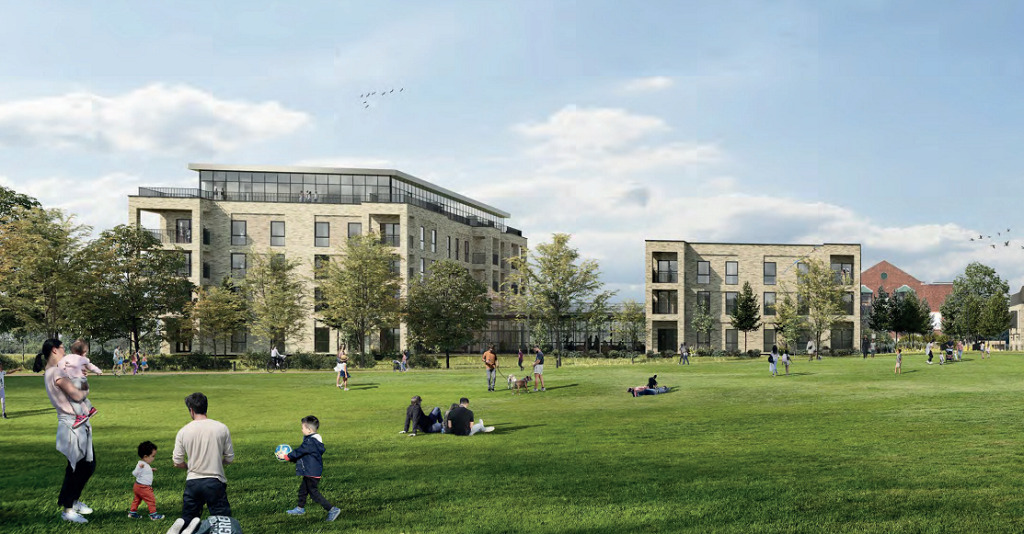Everton Stadium designs revealed in leaked documents
The documents show the latest proposals for Everton’s 52,000-seat stadium at Bramley-Moore Dock in Liverpool, although the designs are understood to be subject to change ahead of a planning application later this year.
First shared by fan site Everton Aren’t We, the documents were created late last year, and show details such as the layout of the proposed stadium, the seating, and potential safe standing areas in the south stand with a capacity of up to 15,000. The latter includes a “dock wall” built of recycled stone situated behind the goal.
A fan plaza is proposed to the east of the site, while to the west and on a separate plot fronting the River Mersey, there are plans for a multi-level parking garage for up to 700 cars, separated from the stadium by a channel running to Nelson Dock to the south. Overall, the stadium will have capacity for 52,000 fans.

A site plan of the proposed stadium and its surroundings
Place understands the document does not represent the final proposed designs for the stadium, which remain subject to change, and that many of drawings have been shared with fans by architect Dan Meis during engagement sessions.
The club expects to reveal final designs for the stadium this summer, when it will hold the second stage of a public consultation into its plans before submitting a planning application in the second half of this year.
The plans for a car park on the site have already come in for some criticism from the property community, with sources contacted by Place arguing the waterfront site would be far better suited for a hotel, bringing with it the potential to “generate much more revenue” for the football club. Access and clearing the car park on match days have also been flagged as potential issues.
A three-week consultation on the plans was held in November, with the club outlining plans for the new stadium at Bramley-Moore Dock followed by the demolition of Goodison; the former stadium will then be redeveloped to house community facilities, healthcare uses, and new homes.
Analysis of the consultation responses revealed 94% agreed Bramley-Moore Dock, part of Peel’s Liverpool Waters, was an appropriate location for the club’s proposed stadium, while 95% agreed Goodison Park should be developed to benefit the community.
Everton has already completed a lease agreement with Peel L&P to assume a 200-year lease on the dock, subject to the club receiving planning permission.
It is expected the stadium will take around three years to build with completion pencilled in for 2023. A contractor has not yet been appointed, while Dan Meis is connected to the project as architect; Place reported last year that Lendlease was one of the contractors in talks with the club over delivering the stadium.
It is also understood that ISG, Morgan Sindall, Laing O’Rourke, and Sir Robert McAlpine have all been approached by the club over the last 12 months.
Everton declined to comment on the leaked proposals.

A view of the stadium from the south





Stadium looks good however multi- storey car parks adjacent to stadiums all beit convenient are a nightmare to get out of on match day.
By CBA
That’s why you shouldn’t travel to the match by car – you’ve got a whole city centre’s worth of trips trying to access one site at a very finite time just a couple of times a week – can’t design the whole network to accommodate this. Public transport links will be critical here – great opportunity with the Merseyrail line adjacent here.
By TheEv
Make clear how much safe rail ,seating ,standing is planned.A review by Government is considering allowing it.The new design of seats,standing with leaning rail is available.
A 12,000/15000 home end has no safe standing planned.Yet e eryone knows the Gladys St spends most of the time stood up,unsafe from forward surges.Not pissible to steward crowd sit.???
53,0000 but can it g9 to 63,000 if safe seats are locked away and 10,0000 stand.
The club need to make a statement.Why not away fans safe standing .Why not 22,000 safe standing at home end.
Surely a cheap way to get feom 53,000 to 63,000.
More information from club,architecht on plans for safe standing needed.
By Adrian Evans
Having attended the workshops last year, I’m pretty sure this car park is for players, sponsors and officials: Bentleys rather than Golfs. Much like most clubs are today. I can imagine the Dale St – Bramley taxi run will become lucrative mile…
By Bob Allatt
Car parks are necessary for press/ guests away fans and corporate and business travellers. Having a car park is very important along side a good train network
By Anonymous
I really like it, what an impact this is going to have on the skyline. Once the gaps in between are filled, Liverpool’s skyline is going to be awesome.
By Anonymous
Be a big stadium that will in the Championship.
By Annoymous
Looks like a ‘value-engineering’ exercise. Standards are lower than the other bench-marked schemes, and also lower than in Dan Meis’s first presentation to fans. We need to see evidence of how the final capacity of 62,000 would be achieved – presumably by an extra tier on each side.
By Trevor Skempton
Will be a fantastic edition to the Liverpool skyline, senior club in the city…
By KrG
How are fifty thousand people going to get to and from that stadium without causing chaos for traffic and public transport in the city centre?
By N eil Ankers
Will be fantastic for the waterfront on so many levels and will hopefully be a catalyst for more developments. The potential of both Liverpool and Manchester is incredible really and both could provide a great counter -balance to London if managed correctly. This kind of development, although a small part of the jigsaw, could really help to cultivate a new beginning of construction on the Waterfront and contribute to the prosperity of the wider region. Looking forward to it..slightly jealous being from down south too.
By The Squirrel's Nuts
What happenend to the plans to have are own private ferry’s going to and from over the water.
By Craig Jones
The new railway station should be prioritised now! for the Everton stadium; for 10 Streets; for Liverpool Waters; for Vauxhall/Eldonian Village; and for the whole of the new North Shore. There is surely room for building a new high-level station like Sandhills where you have the second redundant line adjacent, near to the Eldonian Village and close to Waterloo Dock.
By Roscoe
Looks like a good design in a favourable location; but, will this be the end result? I believe that proper architectural drawings will be made available in summer 2019 which will provide a detailed representation of Dan Meis’s design. This is something Everton FC have needed for a long time; and, definitely, a much needed catalyst to bring change to this part of Liverpool.
By SMC
Good to see they plan to hide the stadium behind a car park, wouldn’t want to spoil the views as you come into the city by ship
By Seaward
It won’t hide the stadium at all, the stadium will be a focal point on the skyline in future. @Seaward
By Anonymous
A multi-storey carpark is not a suitable building form to be facing the river – it would seriously undermine the importance of our city skyline. It needs to be removed. The view of the development from the river is as important (if not more important) than the view of it from the land.
By Neil
Be great for the city and will revitalise the area north of the city centre. It would be a mistake to put the car park riverside though, you don’t want to see that from the river. The capacity sounds about right at low 50k, a new rail station is a must.
By L15
Are they building any office’s as part of the development?
By Mary Woolley