Shenton’s Cuerden Hall vision sharpens
Entrepreneur Colin Shenton has filed plans for a £15m conversion of the listed Chorley estate into a family home.
The project’s aim is to create a single family dwelling fit for 21st century use, according to a planning statement compiled by Paul Butler Associates.
Once the refurbishment completes, Shenton, founder of pay-per-minute co-working space Ziferblat and co-living provider Oppidan Life, plans to live at Cuerden Hall.
The Shady Lane building was constructed by the High Sheriff of Lancashire, Banastre Parker, in 1717 and occupied by the Parker family until the First World War, when it was used as an infirmary.
Cuerden Hall, part of the wider Cuerden Valley Park, was most recently used as a Sue Ryder neurological care centre, but the care home relocated to Eastway in Preston last year, leaving the site vacant.
Following its relocation, Sue Ryder put the property up for sale with a guide price of £1.5m and Shenton was unveiled as the successful bidder last November.
The 34,000 sq ft hall is split into four sections. The Wyatt Wing on the west of the property is to house formal rooms including a ballroom, dining room and library.
Secondly, 1717 House is to be refurbished and converted for use as the property’s main living area. It would feature a sitting room, three kitchens and a larder, as well as an extension to the southern elevation, to be used as an orangery.
The former service yard would comprise several leisure facilities including a gym, steam room, sauna, and relaxation room. The courtyard itself is earmarked to house an indoor swimming pool – a contemporary take on the form of a Victorian palm court or glasshouse, according to architect Purcell.
The final section of the house comprises the office wing and stable yard, which is to be converted into guest and staff accommodation under Shenton’s plans.
The refurbishment project will see all modern additions to the building stripped out, including light fittings, suspended ceilings, and partition walls, while several original features will be reinstated.
These include restoring the fire damaged element of the stable yard, reinstating original hardwood floors, and bringing historic chimneys back into use.
As part of the project, the gardens are to be extensively redesigned by landscape architect Tom Stuart-Smith, whose work includes the £35m RHS Garden Bridgewater in Salford.
The restoration of Cuerden Hall and its gardens is expected to take five years.


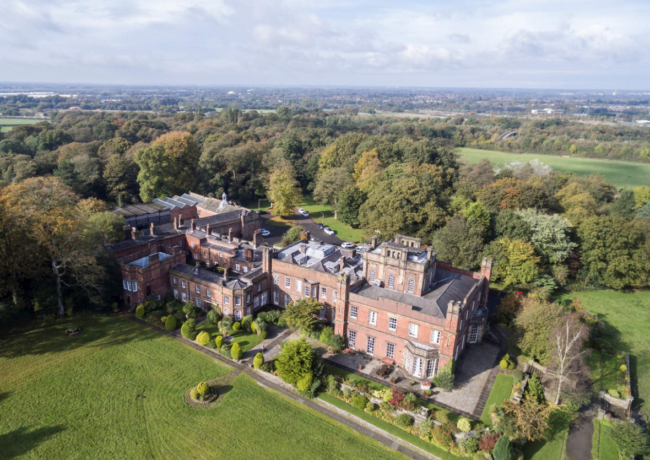
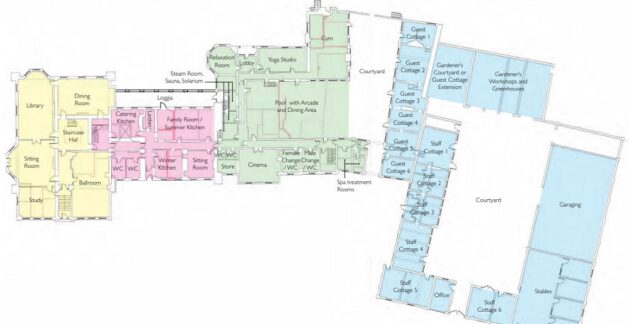
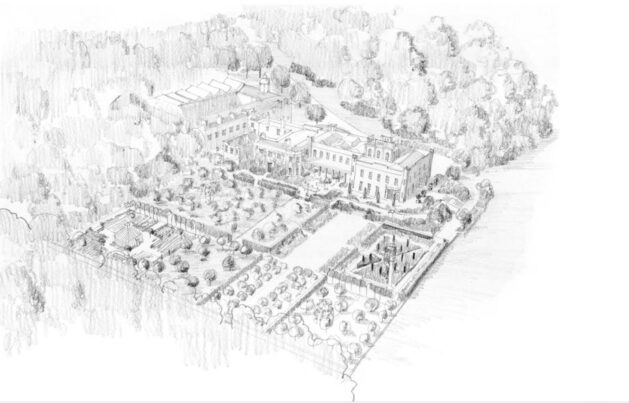
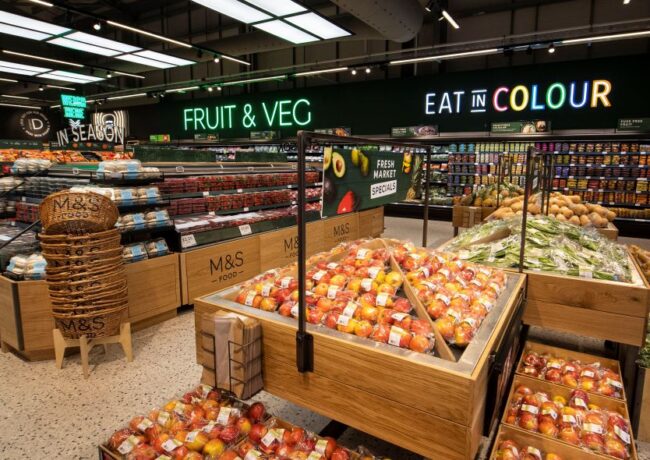
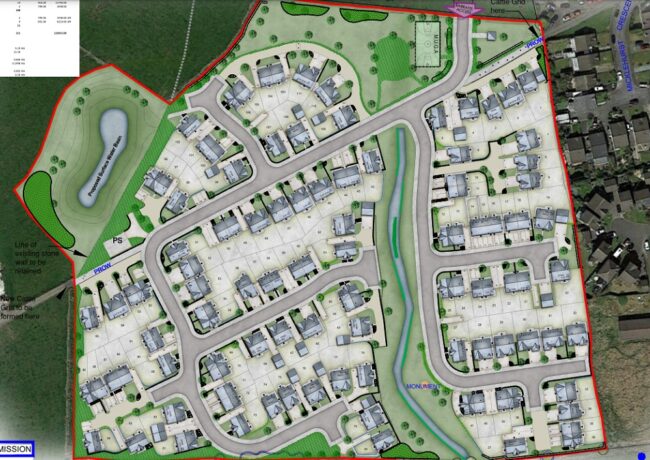
Is this a Chorley or South Ribble/Leyland Estate
By Andy
Hi Andy. The estate lies just within the northern boundary of the Borough of Chorley district, though it’s less than a mile from Bamber Bridge (South Ribble) and a mile and a half from Leyland.
By Steve Webberley
I front of Cuerden Hall is a remembrance garden for some of the residents who passed away at the hall. Will this be maintained by the new owner?
By Joyce Johnston