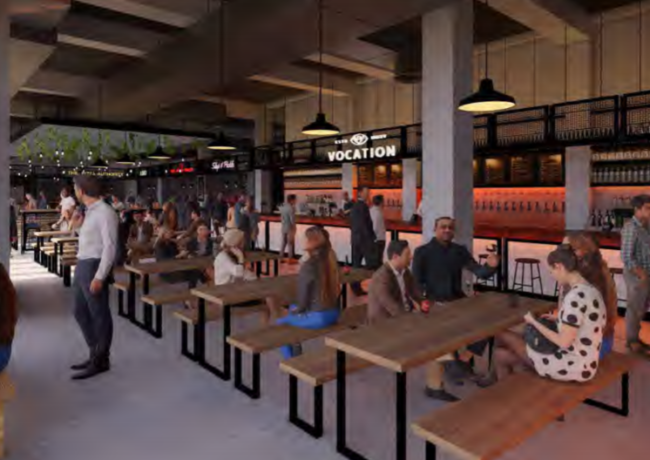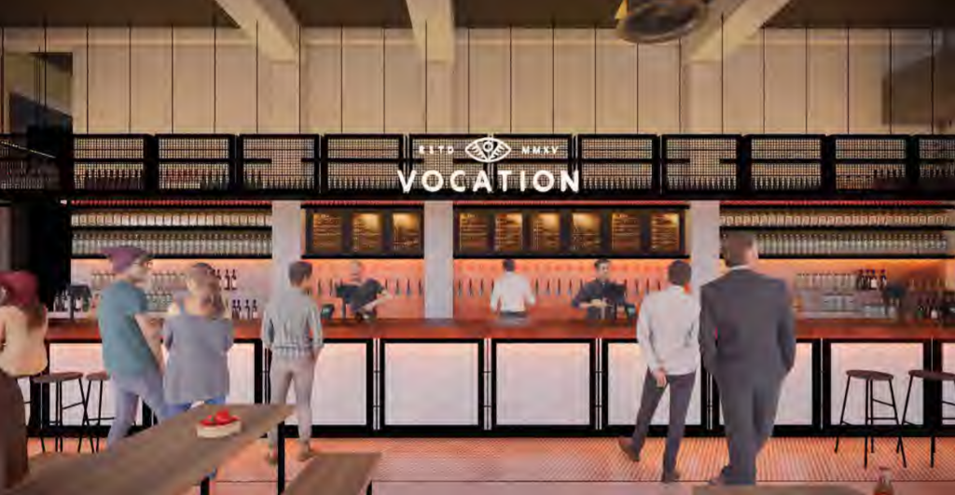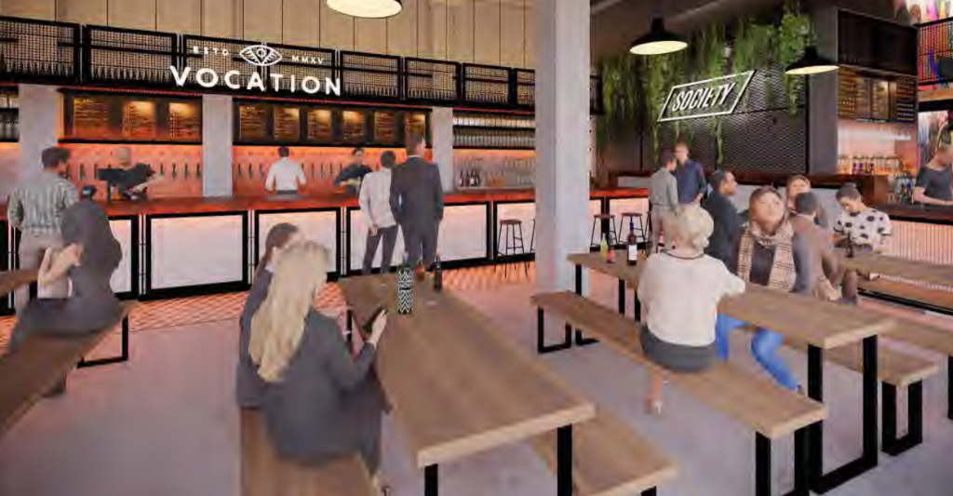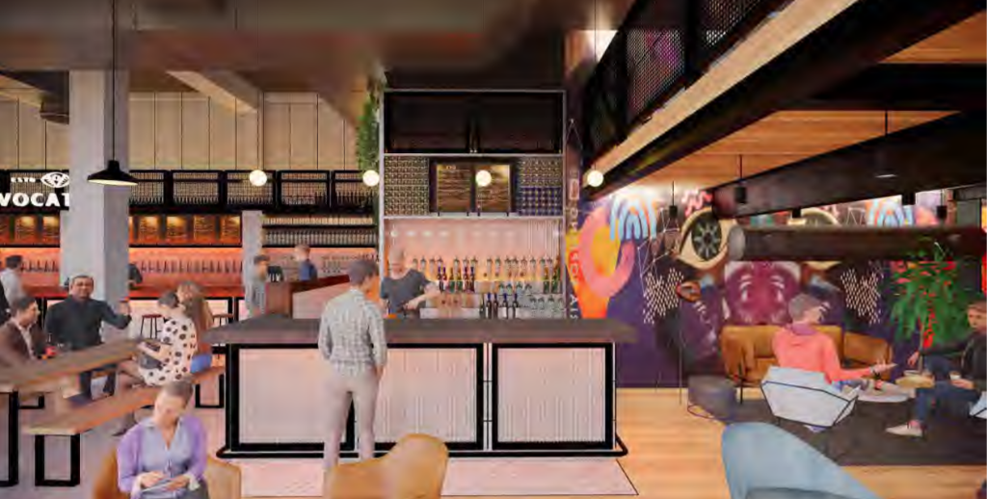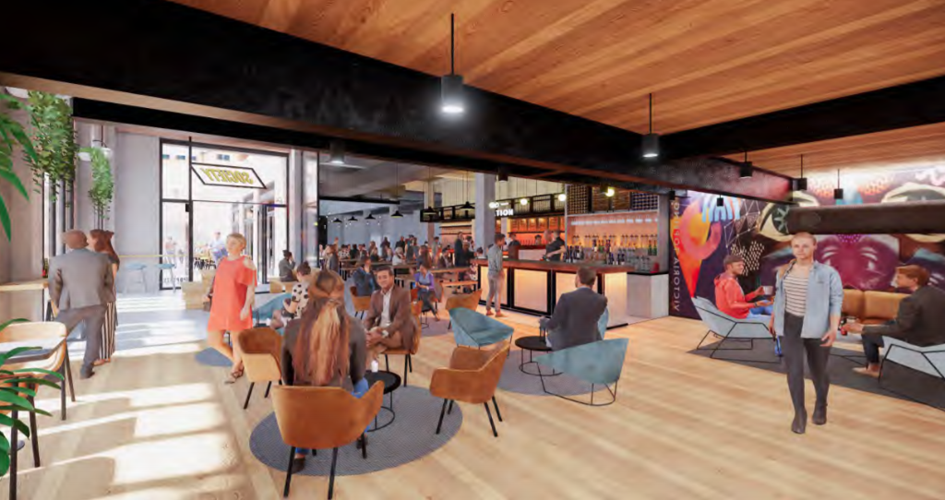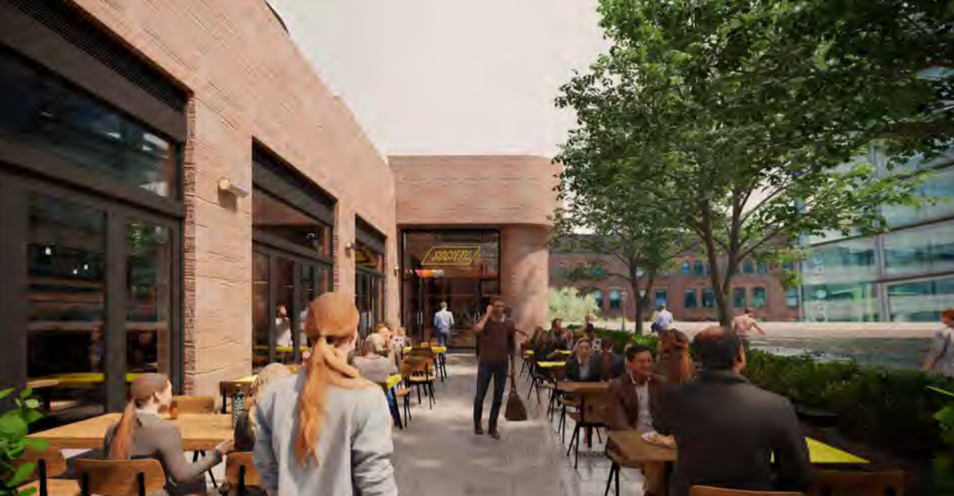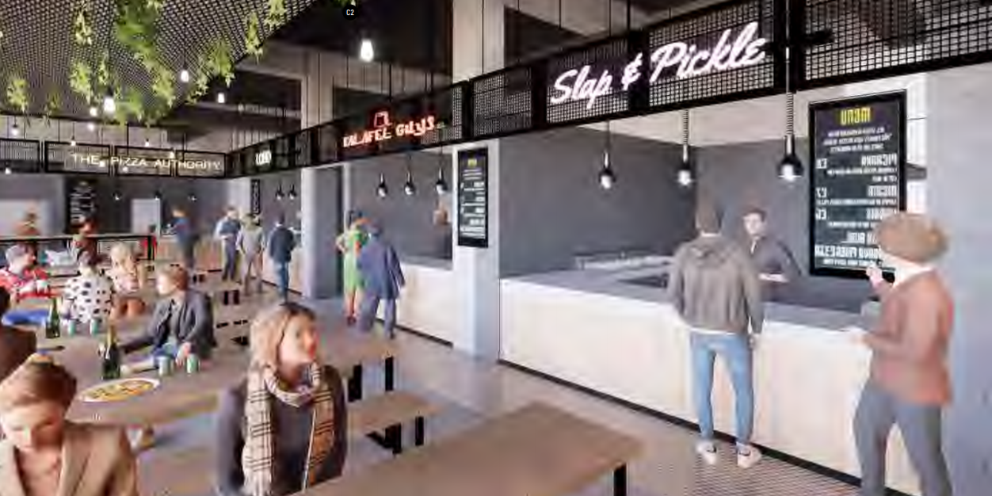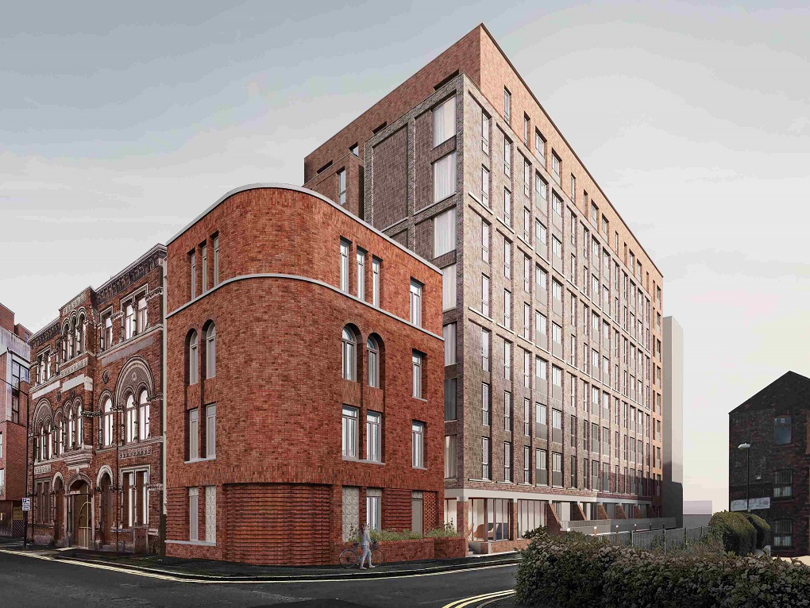Food Market to launch at Barbirolli Square
A £1m food and drink scheme called Society is being brought to the former Pitcher & Piano unit next to The Bridgewater Hall in Manchester, which has lain empty for the last decade.
The project is being led by a joint venture between PopCity and Vocation Brewery. PopCity is a developer run by Nick Gregory and Richard Sweet, which specialises in regenerating existing spaces into food and drink-led community hubs. Vocation Brewery is a Hebden Bridge-based beer maker.
Gregory is a commercial property entrepreneur and Sweet is a former restaurant owner who has been involved in several street food developments for British Land in Teesside and London.
Jump Studios, part of Populous, the architecture studio behind designs for developer Oak View Group’s Eastlands arena, has drawn up designs for the unit, featuring mezzanine and cocktail bars as well as a lounge area and outdoor patio.
The unit underwent a £1m redevelopment in 2009 before opening as a wine bar which closed after less than a year.
Three food traders, The Falafel Guys, Slap and Pickle Burgers, and Manzoku Ramen, have already agreed to operate from Society, while a further two are yet to be confirmed.
The project is the second of its kind from the joint venture, whose Assembly Underground outlet launched on Great George Street in Leeds in 2019. Assembly Underground occupies the former Carpe Diem underground club in the city and was designed by Wren Architecture.
The Manchester scheme has provoked several objections from residents, mainly over the potential noise pollution.
A statement from PopCity said that the company was “very conscious” of the proximity of its scheme to residents in nearby apartment buildings, and the need to minimise noise pollution.
Consultancy OBI is the agent for Barbirolli Square, which is currently undergoing a refurbishment designed by 5plus Architects to increase the amount of office space at 100 Barbirolli Square by 10,000 sq ft.
The office complex, built in 1997, owned by AEW Investors, is made up of two buildings, 100 and 101, totalling 220,000 sq ft.
Click on any image to enlarge


