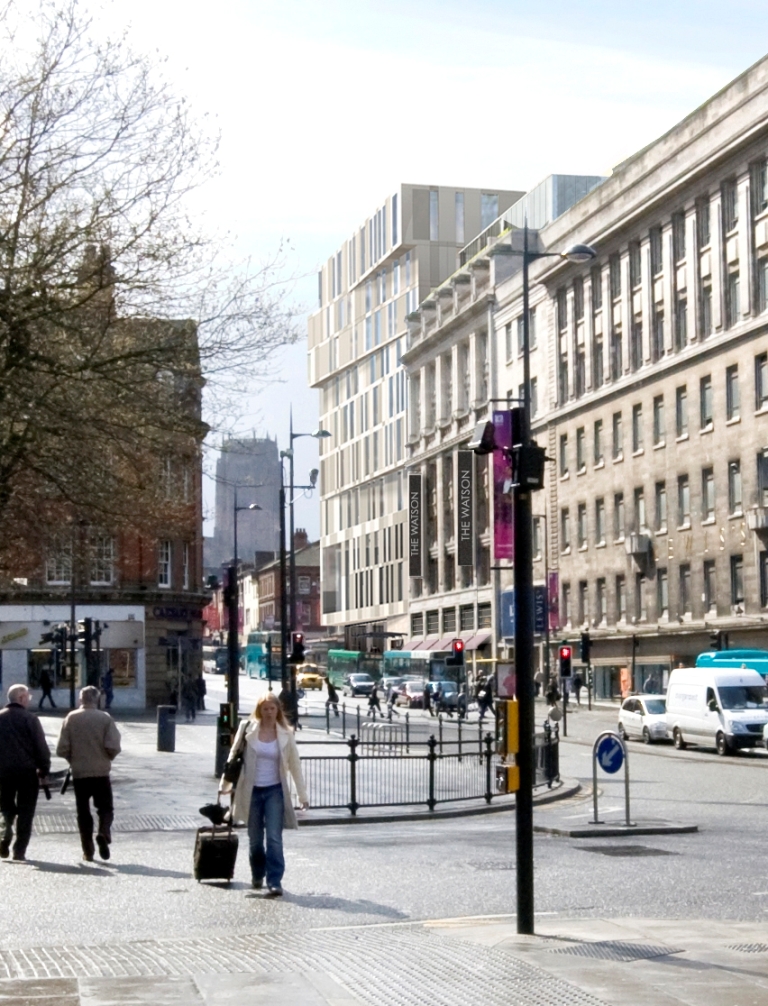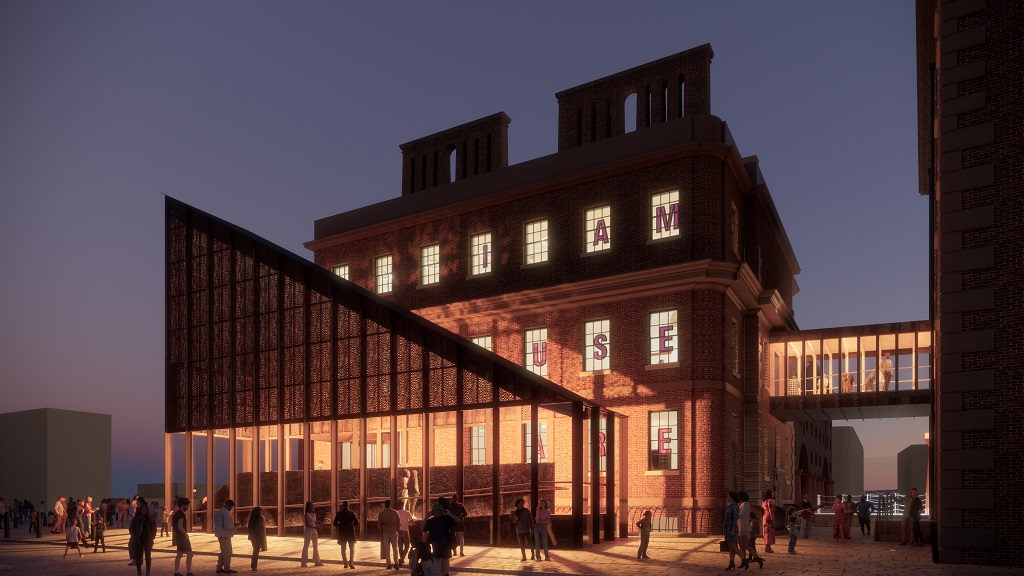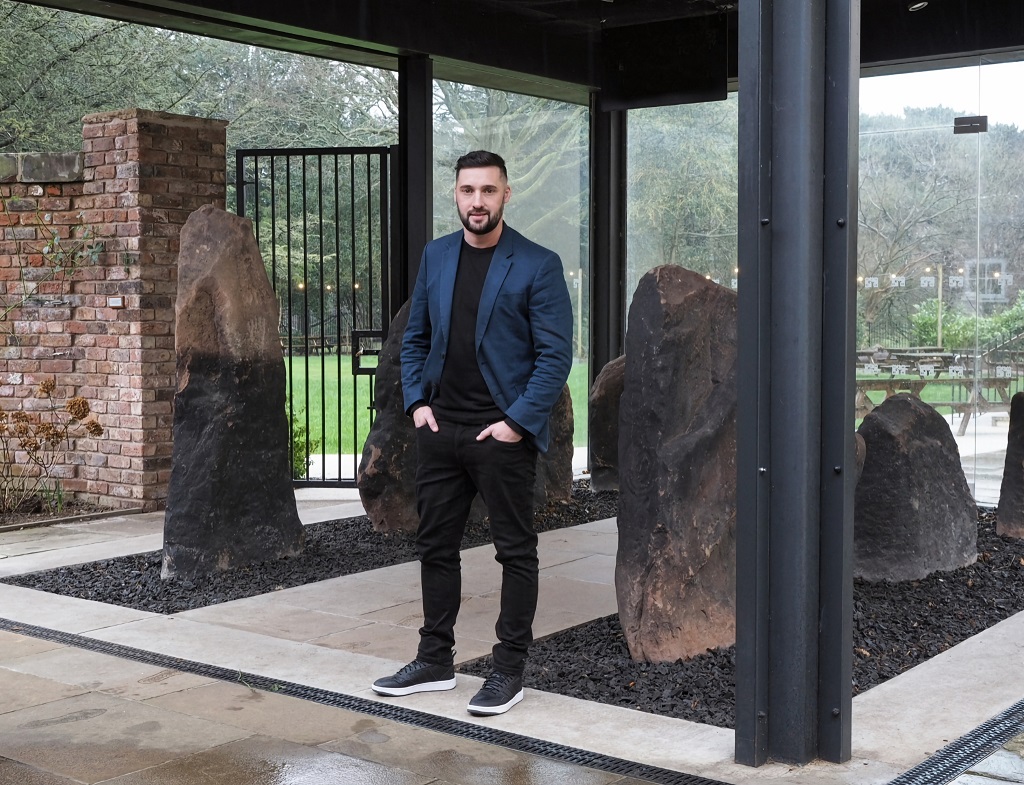Woods Bagot reveal new images of Watson Building hotel
Woods Bagot, the architect on Merepark and Ballymore's £160m, mixed-use Central Village development in Liverpool, has released fresh images of how one of the hotels in the scheme will look when finished.
The images are of the Watson Building on Renshaw Street, which will be extended onto the site of the former Rapid Hardware paint shop to form a 170,000 sq ft, 180 bedroom, four star-plus hotel.
The main image above shows the view of the side of the building as seen from Bold Street looking towards Renshaw Street.
The image below is the view as it would be from the end of Lime Street before it joins Renshaw Street.

The Watson building, situated next to Lewis's department store, also part of Central Village, and the neighbouring Rapid Hardware paint shop, were acquired by Central Regeneration, the joint venture between Merepark and Ballymore, in late 2007.
If approved by Liverpool council next month, the plans would see all seven existing floors redeveloped and an eighth and ninth added. The basement will provide underground parking for 16 cars, accessible from Cropper Street.
Stephan C Reinke, managing director of Woods Bagot, said: "The plans for this culturally significant site are all about the business of place making. Designing a quality hotel is integral to regeneration, as attracting tourists to Central Village would allow the location to develop as a truly mixed-use scheme for Liverpool.
"The architectural composition that is part of this planning proposal plays on the classical ordering of the adjacent building with an exuberant 21st Century companion."
Work is due to start by the end of 2008, subject to planning.




