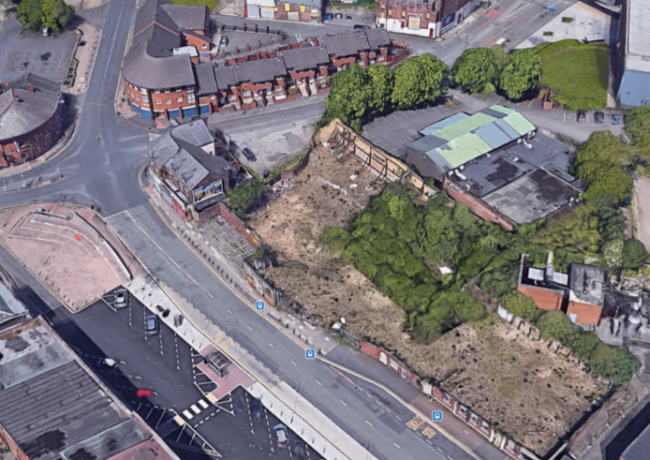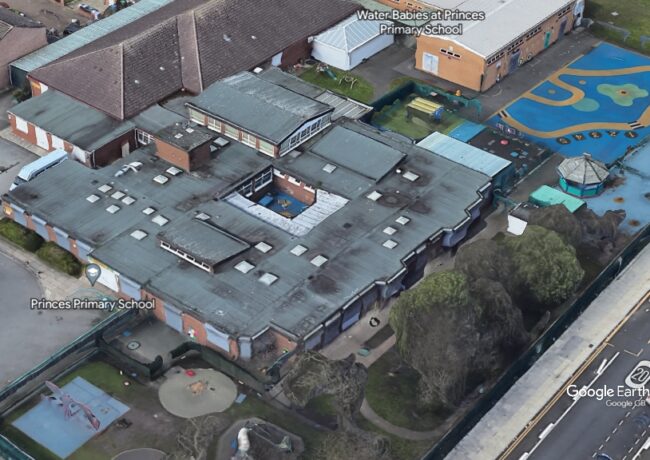Three apartment blocks approved for Garston
Plans for a 74-flat development on the corner of Speke Road and Church Road, submitted by applicant Knightsbridge Property Group, have been given the green light by Liverpool City Council.
The flats would be contained within three residential blocks designed by architect Keith Davidson Partnership, on a 30,000 sq ft site once occupied by Garston Baths and Public Wash House.
The three-storey Block A is situated along Church Road and will contain 12 apartments. Block B is located on Speke Road and will provide 35 apartments across four-storeys, and Block C, also on Speke Road, will stand at four storeys, providing 27 apartments.
The units would be a mix of one- and two- bedroom flats. Provision for 41 parking spaces is also featured in the plans.
An earlier iteration of the scheme proposed 79 apartments and 26 parking spaces but the number of residential units has been decreased and a further 15 parking spaces added, to address concerns raised raised by the council’s highways officer.
Six ground floor retail units facing Speke Road are also included in the latest plans.
Landor Planning Consultants is the planning advisor.




