Application in for Hotspur Press
Developer Elmloch has submitted a planning application for the Hotspur Press site, designed by Hodder + Partners, outlining the proposals for a façade retention and construction of a 28-storey tower.
Elmloch, a joint venture between MCR Property Group and Blue Dog Property, has been exploring regeneration plans for the Gloucester Street site since MCR acquired the plot in 2015.
The largest building is the 56,000 sq ft Hotspur Press warehouse, built in 1801, alongside an 1880s element. As part of Hodder’s designs, the warehouse would be partially demolished, leaving the curved façade of the 1880s warehouse, with a 28-storey tower to be built behind to house 171 apartments.
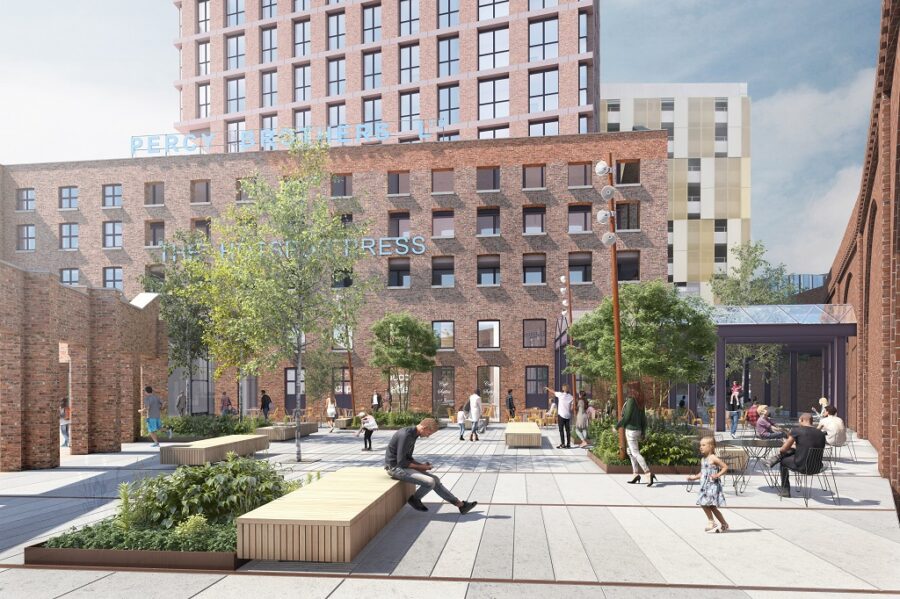
The tower will include one and two-bed apartments alongside four commercial units at ground floor level for retail or restaurants.
A public square is proposed to open up access from Gloucester Street through to First Street as well as providing space along the River Medlock. There are proposals to retain the arches facing Gloucester Street between the existing railway arch and the Press’ façade.
Advising on the development is planning consultant Deloitte, alongside Stephen Levrant Heritage Architecture and Exterior Architecture.
Nick Lake, fund manager on behalf of Elmloch, said: “Both public consultations allowed us to engage the community fully and ensure they had a say in the redevelopment of this highly significant site. We feel our plans capture the heart of the original Hotspur Press buildings, while introducing a stunning new addition to Manchester’s skyline.”
Hotspur Press, a Victorian landmark, was originally a cotton warehouse named Medlock Mill, and sits behind Oxford Road station.
Stephen Hodder said: “This is a compelling development and our proposals seek to retain the most valuable elements of the building. Hotspur Press is more than simply the building: the site is an important gateway from the south along Cambridge Street and from First Street to the city.
“It is an equally important visual moment along Whitworth Street West, so our plans also include a new urban landmark in response to the site’s significance.”
Subject to planning consent, the scheme could start on site next summer. A main contractor is yet to be appointed.
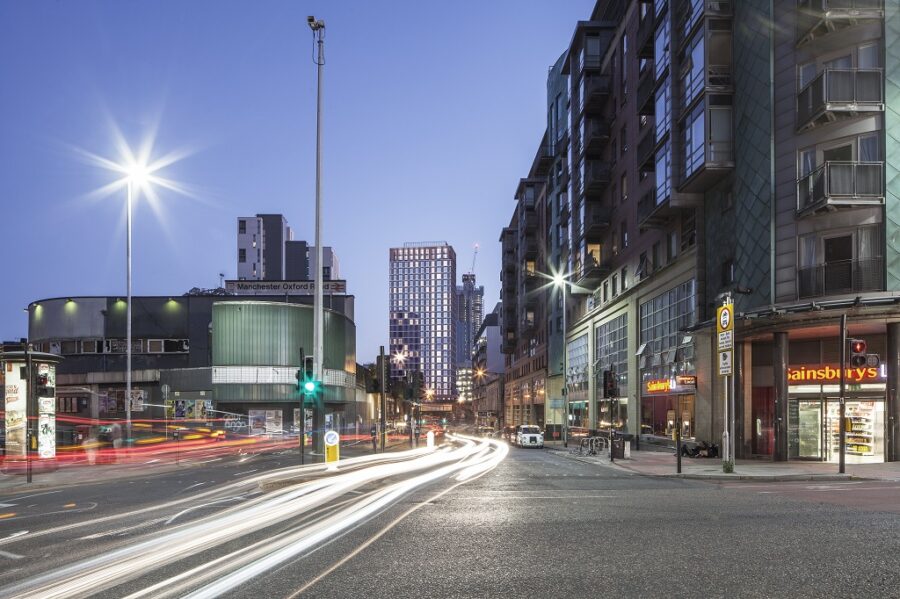


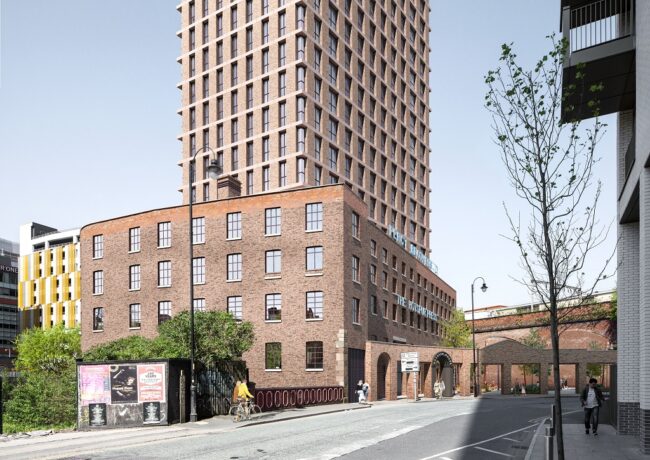
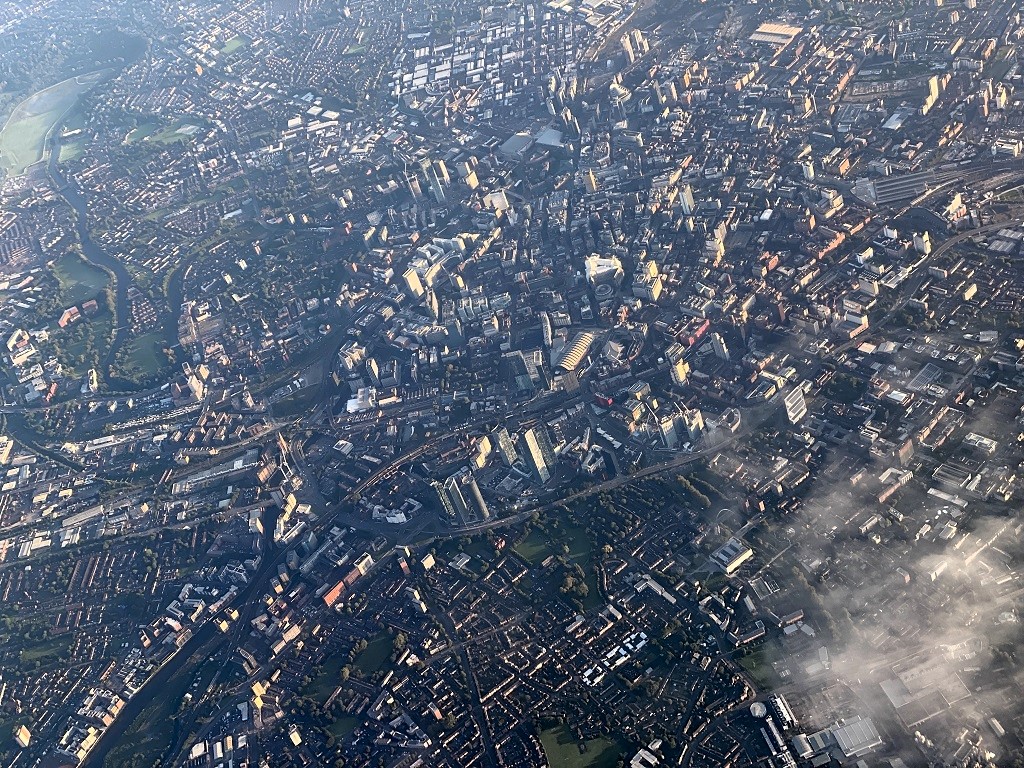
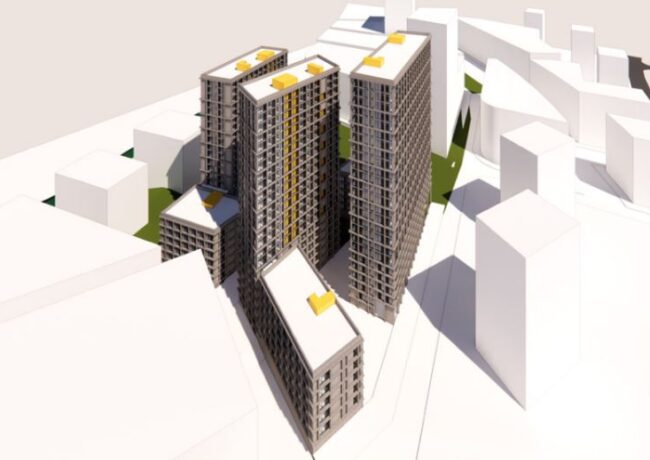
Nope.
By Really?
I second that nope. Exemplar of tokenistic facadism
By seconded
Horrible pit of the stomach feeling every time this comes up. Why can’t it just be refurbed to its existing height.
By Loganberry
Loganberry. Reason: Greed
By Harry Hotspur
Eurghhhh!
By Aaron
No one would touch it with a barge pole unless you could extend the height. It would not be financially viable. Glad the facade is staying but not that impressed with the tower. Just looks like everything else being built! Boring
By Steve
Knock down the old building and start from scratch, retaining the warehouse is a waste of money.
By Welshie
I agree with Steve, as it is simply not viable to restore a five-storey old brick building (that has serious structural issues) right in the city centre, so the tower does make it viable whilst being able keep the facade of the Hotspur Press building.
The tower may not be amazing, but I do think it’s somewhat better than the glazed monoliths that Simpson Haugh keep designing.
By MancMan
Utter nonsense that it is not financial viable. The derelict mills in ancoats don’t just leave a skin and put a whacking big ugly tower in the middle of it. What’s the difference with those?
By Logan
Good god, what an abomination. And no, I don’t buy excuses about whingeing about viability: good placemaking is not driven by excess profit-making
By MancLad
Logan – Hotspur building is know where near as big as Royal Mill (as an example) and is in an area where land value is significantly less . Rubbish comparison!
By Steve
Good one! This is the best April Fool’s I’ve ever seen in July.
Laughably bad.
By Greed is Good