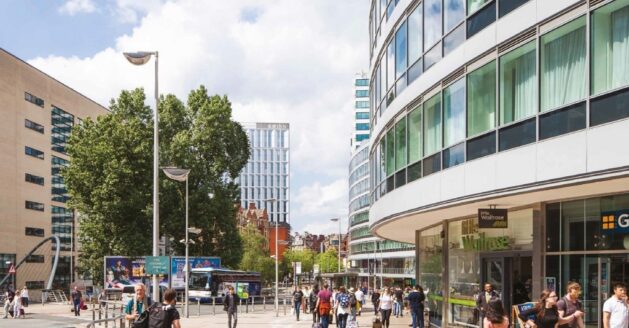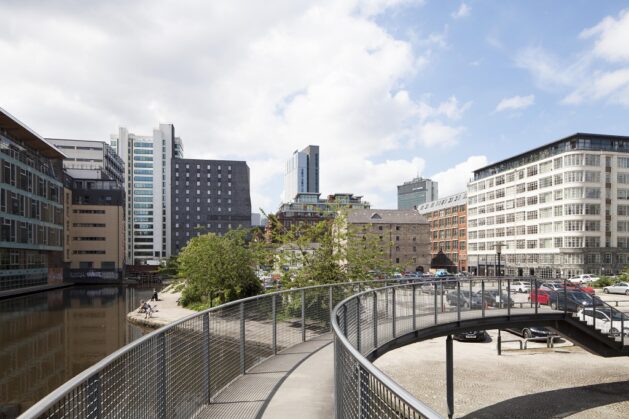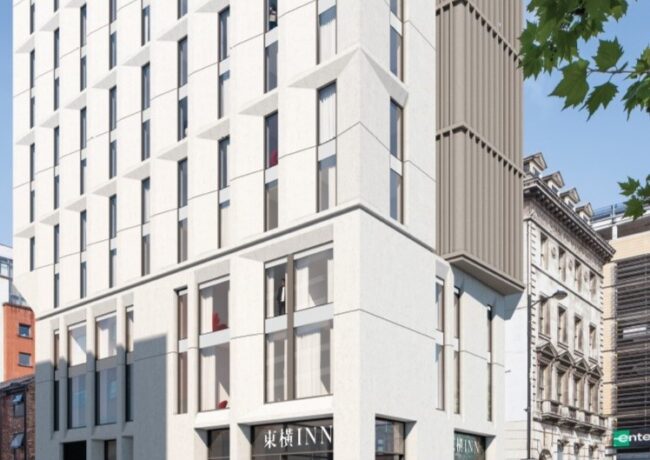Further Toyoko images revealed
A public consultation session held by the Japanese hotel group, along with architect Stephenson Studio and GVA How Planning, has offered insight into the visual impact its proposed 22-storey building will have on Manchester’s Piccadilly area.
The development comprises a new-build tower next to the listed Union Bank building, which will be refurbished as part of the project and linked internally to the new element. The Toyoko Inn, the first proposed in the UK, will house around 350 bedrooms
The site is bound by Gore Street and Chatham Street, and sits in front of the Waldorf pub and Indemnity House, across Piccadilly from the ABode hotel and B Lounge pub.
The materials presented at the consultation event said: “The emphasis of the scheme is on quality of design and materials. The development will seek to preserve as much of the exterior architecture and unique appearance of the Listed Building as possible. This will combine with the modern look of the new building, in an arrangement that is respectful of the classical architectural style.”

The proposed hotel, centre, as viewed on leaving Piccadilly station
Toyoko was launched in 1986 and now operates 270 hotels, expanding in recent years across Asia and into Europe, where it is now operational in Frankfurt and Marseille.
Since Barclays vacated the four-storey, 11,500 sq ft Union Bank building in 2006, various schemes have come forward. In 2007 Aneel Musarrat’s MCR Property proposed a nine-storey office scheme along with adjacent new build, while various hotel proposals were mooted, culminating in a scheme by pod operator Yotel for a 20-storey tower, consented in 2013.
Toyoko acquired the site in 2014 and has since been working with Stephenson Studio to fine-tune that consent. Place North West understands that dialogue with the city has been constructive over the project.
A refreshed planning application is being prepared by GVA HOW Planning and will be submitted in the next few weeks, with construction targeted to begin in early 2019.

The proposed hotel, centre, as seen from Piccadilly Basin





Looks pretty decent actually
By Raj
Ian, take note. This is how towers should be designed in manchester….
Looking forward to seeing more of this!
By Brilliant
Some very selective choices of images there to minimise the impact of the height of the building. I’d argue it’s far too tall for the surroundings.
By JD
When will people realise who are the co-owners of Stephenson Studio. Check Companies House. The Planners believe that there really is only two Practices in Manchester
By Fed Up
The images don’t show the north elevation a 22storey blank grey concrete facade, no windows or detailing. Or it’s clumsy and greedy cantilever over the top of the adjacent Waldorf Pub. It’s good the site is being reused but the detail design and gutting the listed bank of any character are disappointing.
By MetroMark
It’s roughly the same height as Rodwell Tower. Its a decent height. Could have gone taller tbh.
By Anonymous
I think its great how SimpsonHaugh and Stevenson Studio (which, as the other commentator alludes to, is owned by Ian Simpson and Rachel Haugh…) are evidently the “preferred” architects in Manchester – its what gives the city such a pleasant and coherent feel.
Oh, wait…
By Messchester