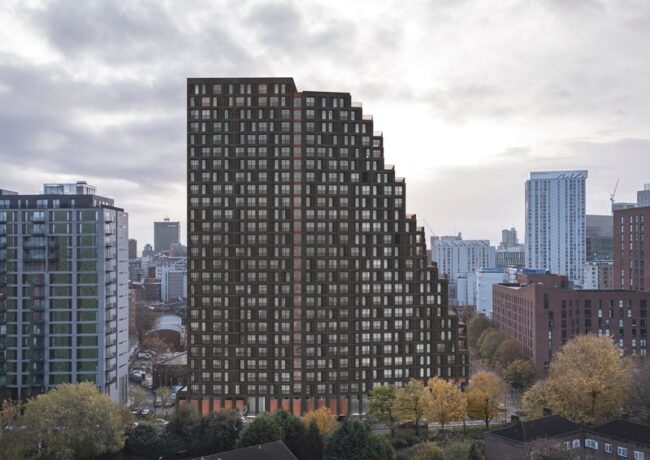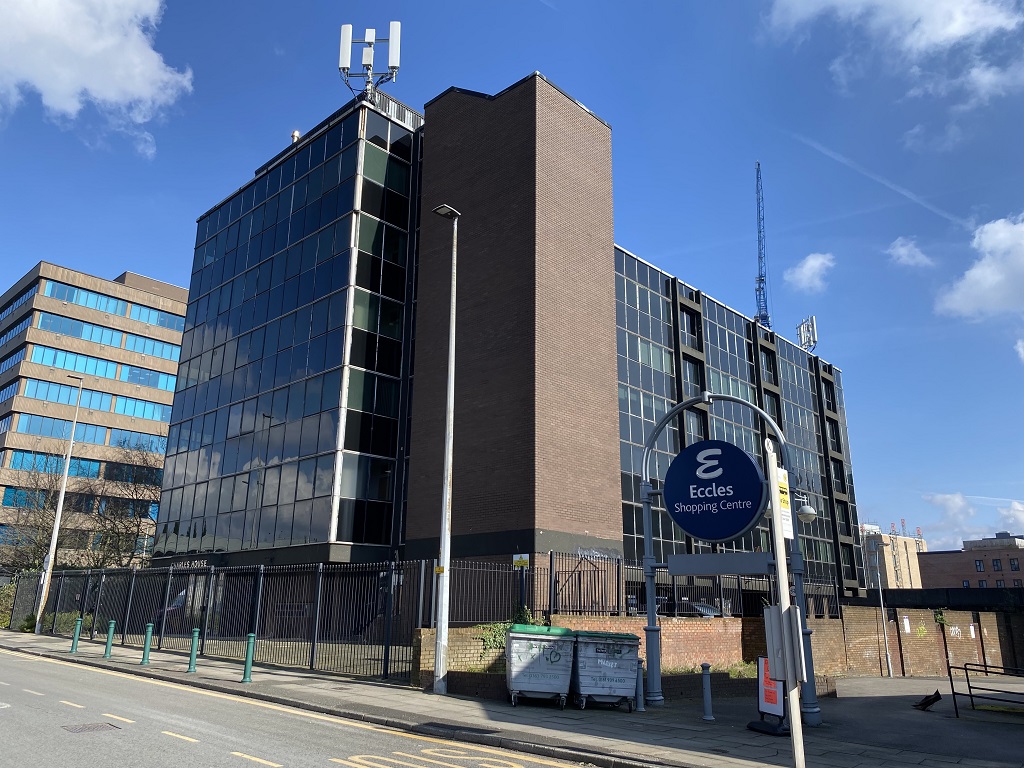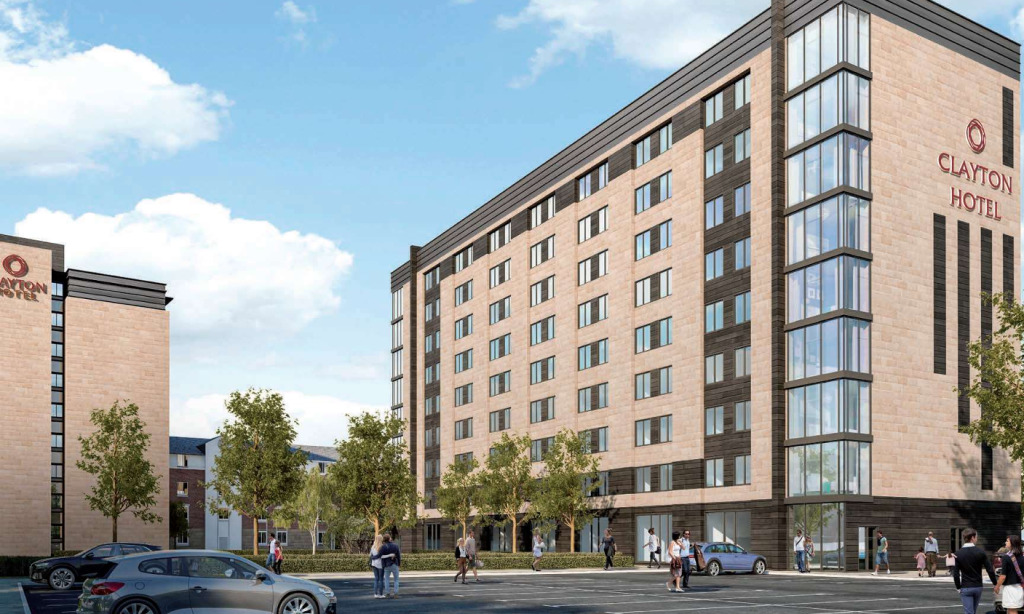Work starts on Salboy’s 26-storey Obsidian tower
The developer’s construction partner, Domis, has started on site in Salford’s Greengate with a view to complete before the end of 2026.
With a GDV of £84.5m, Obsidian will create a 250-unit mix of 30 studio, 93 one-bed, 110 two-bed, and 15 three-bed apartments. These will be marketed and sold by Salboy.
Obsidian’s home on a narrow piece of brownfield land, where Trinity Way and William Street meet, is part of Salford City Council’s Chapel Wharf Framework.
Maximising the space of the studio apartments, the Studio Power-designed studio flats will include hideaway beds, collapsible tables, built-in office cabinetry, and slide-away kitchen panels.
Communal facilities will also feature a private dining room, gym, cinema room, and coworking spaces. There will also be 1,000 sq ft of commercial space at the base of the building.
Simon Ismail, managing director of Salboy, said: “The schemes we develop with younger professional people in mind are often some of the most complex and creative – bringing together modern designs, compact inner-city locations, and our future residents’ discerning tastes.
“Obsidian will deliver beautifully and thoughtfully designed homes for people who want to live a stone’s throw from everything that Manchester and Salford have to offer without compromising on quality and comfort.”
He added: “We are delighted to return to Greengate – an area that connects the twin cities of Salford and Manchester and whose overdue regeneration we have been involved with for more than seven years.”
Obsidian represents Salboy and Domis’ 10th central Manchester development in seven years, and the fourth development in seven years in the Greengate area alone.
Among the completed developments are the 18-storey Fifty5ive, featuring 220 one to three-bed apartments, and Local Blackfriars, which comprises 380 apartments, townhouses, and penthouses.
The project for Obsidian team includes Euan Kellie Property Solutions, LDA Design, SK Transport Planning, Salford Archaeology, Design Fire Consultants, and Stephen Levrant Heritage Architecture.
E3P, GIA. Renaissance, IDOM Merebrook, Novco, Jameson Acoustics, ArcAero, and ARTAL complete the team. Planning for Obsidian was secured in July 2023.
To view the plans for the development, search 23/81487/FUL on the Salford City Council planning portal.





For once I think this is too tall for its location (it should have been more in keeping with its neighbours either side) no doubt our resident size fanatic will soon be here to inform us that this should have been 103 storeys..
By Anonymous
Some lovely balconies/terraces here. Looks like a pretty impressive build considering the tiny plot. Manchester is getting dense!
By Anonymous
Looks awful what about social housing for the locals.
By Anonymous
Looks like someone half way through a game of tetris.
By Clag
Re Anonymous-at 10.08…. You took the words right out of my mouth although I do agree with him on some of the ‘giant skyscrapers ‘ in the City Centre.
By Peter Chapman
Wonder what the spaces between these buildings look like, fantastic that Salford is making use of brownfield sites and densifying this central quarter but I wonder if it there really is any place making effort which at the moment feels like an afterthought or reactionary, there’s only so much creative urbanist consultants can do. Maybe the S106 could go towards this. How about lifting the burden and constraints on developers and setting clearer place making rules to raise standards in GM, plot passports and design codes setting the parameters of what they can actually build and what should they look like taking inc surroundings rather then just the plot and making it easier to gain permission. Wasn’t that the plan by the Tories for a more rule-based system. Going off on a tangent here but I think we’re actually building into problems that will be difficult to rectify, just like the many post-war errors that we’re made and we’re currently living with.
By Better places
Why won’t Salford council have a walk round swinton, and Eccles precinct we need shops you should be ashamed of what you have done,instead of doing high rise apartment Manchester always come first!
By Mr anonymous
Should have been a 103 storey skyscraper!
By resident size fanatic
The end product has a tendency to look worse y’en the drawings. And, well…
We can but pray.
By Tom
Have to agree, Manchester is reinventing itself in a way that other cities simply don’t have the balls, brains or opportunities to do. But they do need to focus on the place making sooner rather than later.
Btw I actually like this development but agree it would have looked pretty stellar if it was a similar height as the surrounding towers.
By Anonymous
I think this building looks a bit Muscovite. It is forbidding.
By Elephant
Loving the brutalist Soviet architecture, hopefully the rents will be affordable,in order to encourage local folk to become residents in these apartments.Dont need another batch of our of town yuppies who will rarely leave their hermit hutches,and who will rely on Just Eat delivery drivers in order to survive!!
By Weedgie Salfordian
Not really what the Chapel Wharf SRF promoted, blocks off the proposed route through the area
By Anonymous