Salboy and Domis detail vision for 26-storey Salford tower
If planning permission can be secured, the £53m project would see the building of 250 flats and nearly 1,000 sq ft of commercial space on land bounded by Trinity Way and William Street.
Euan Kellie Property Solutions submitted the application on behalf of a Salboy and Domis SPV known as Trinity 2.
Domis would be charged with building the project, which will be known as Obsidian upon completion. Construction is expected to last 2.5 years and has the capacity to generate up to 293 direct and indirect jobs a year, according to the planning statement.
Obsidian has an estimated construction cost of £53m, including contingencies and professional fees. That figure comes from a viability statement prepared by Tim Claxton Property, which explains why the project does not include affordable housing.
Under the proposals, Obsidian would be built on the site of a surface-level car park. Access to the building would be from William Street in Salford.
The Studio Power-designed residential tower would be 26 storeys at its tallest. It would offer 31 studios, 93 one-bedroom flats, 111 two-bedroom apartments, and 15 three-bedroom ones.
Residents would be able to enjoy a list of amenities that includes a private dining room, gym, cinema room, package store, coworking space, and a café.
In addition to EKPS and Studio Power, Obsidian’s project team includes landscape architect LDA Design, SK Transport Planning, Salford Archaeology, Design Fire Consultants, and Stephen Levrant Heritage Architecture.
E3P is the arboriculture, biodiversity, and ecological consultant. GIA is advising on daylight and sunlight. Renaissance is the flood risk and drainage expert
Obsidian’s air quality expert is IDOM Merebrook. The energy and sustainability consultant is Novco. Jameson Acoustics is the noise consultant and ArcAero is the wind expert. ARTAL is the project manager.
To learn more about the project, search 23/81487/FUL on the Salford City Council planning portal.
Click on any image to launch gallery.
- Credit: via Salboy
- The scheme would provide 250 apartments. Credit: via planning documents
- Credit: via Salboy
- Credit: via Salboy
- Credit: via planning documents
- Credit: via planning documents


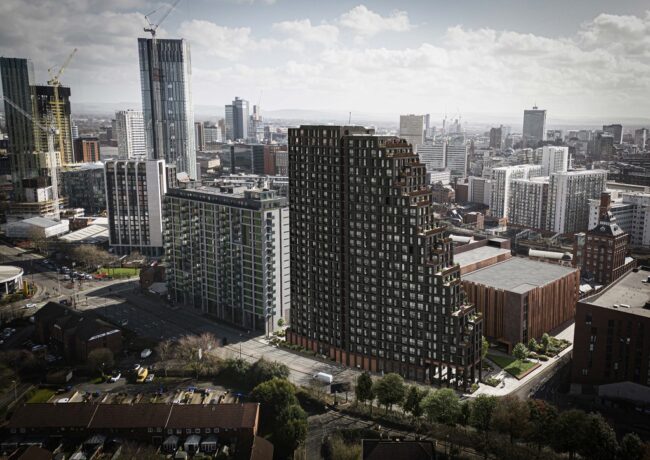
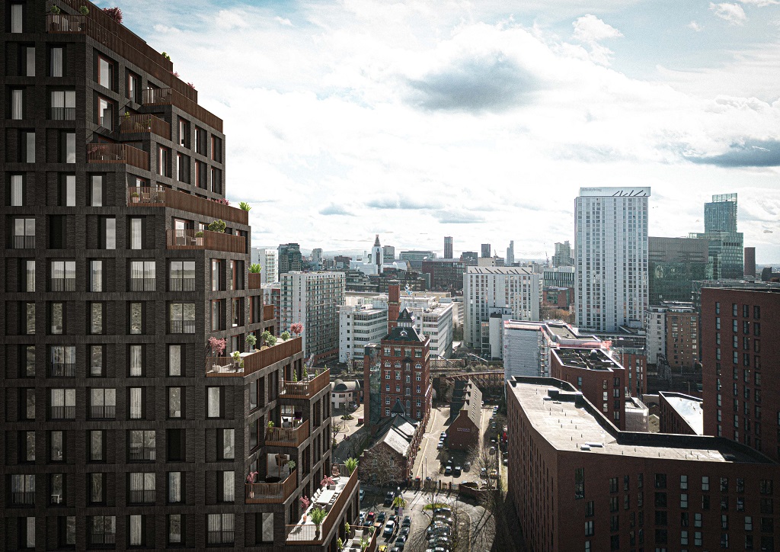
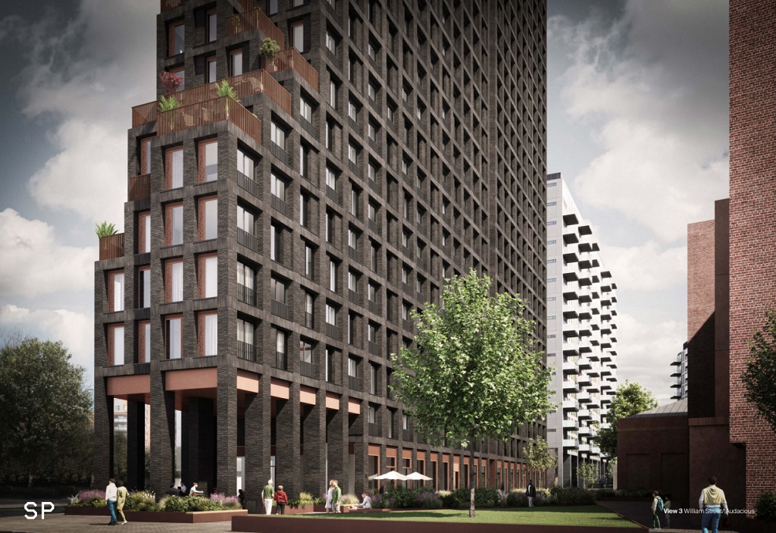
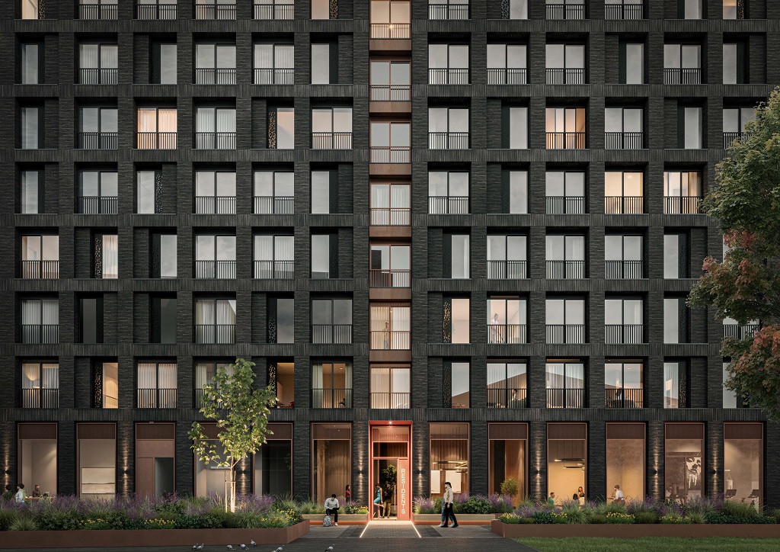
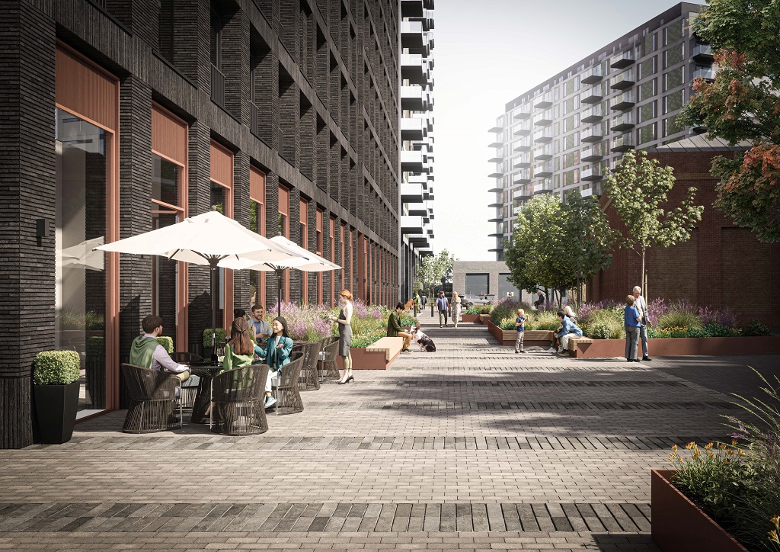
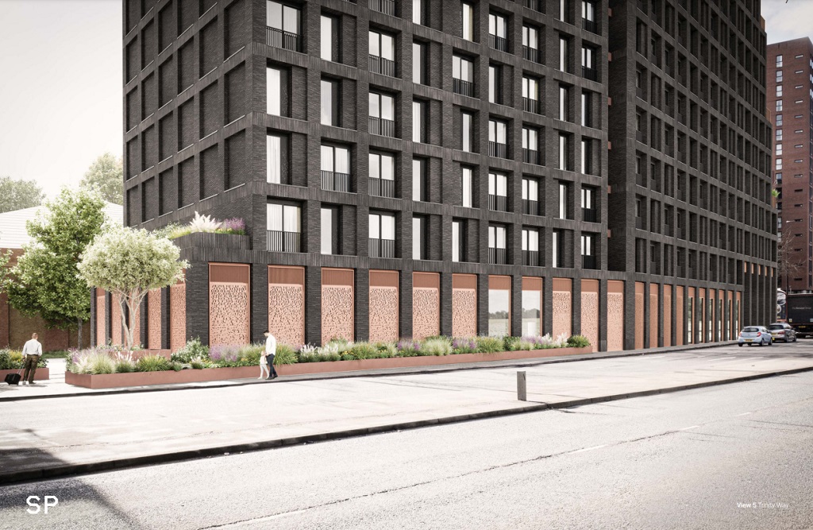
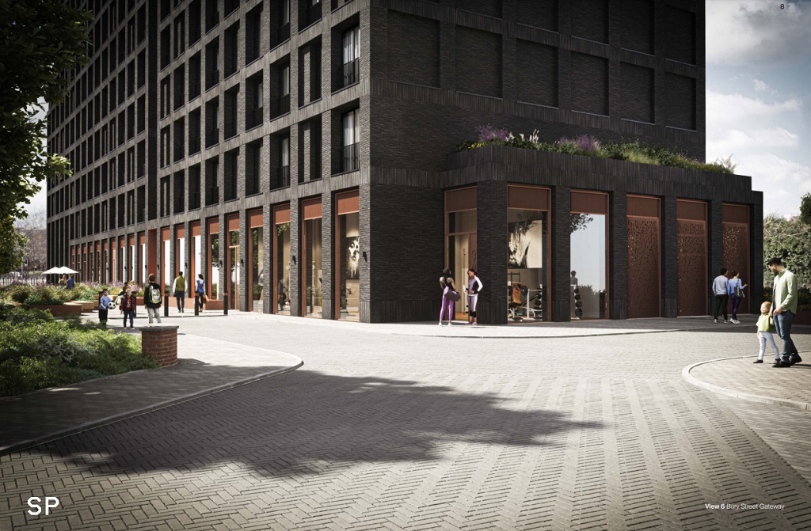
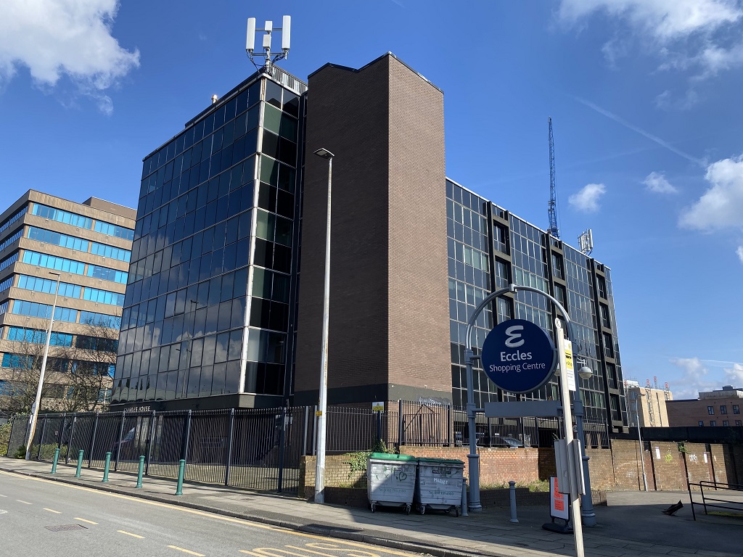
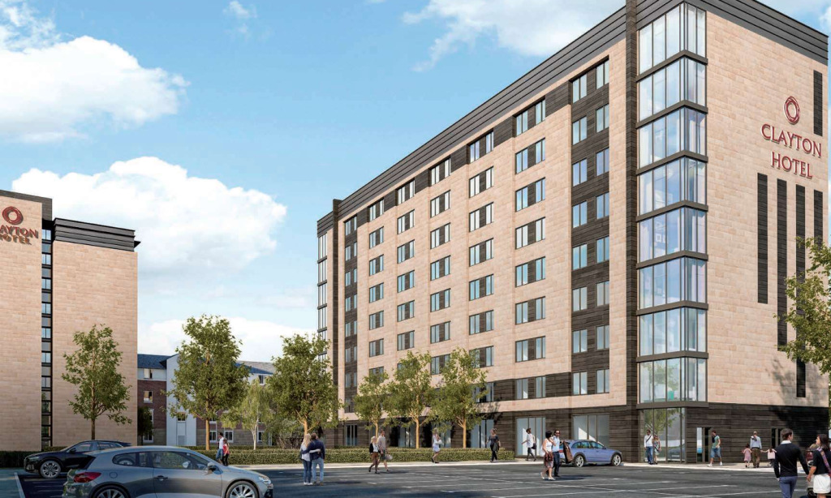
The balcony brigade will be out in force even though the Juliet balconies proposed are more than sufficient. Nowt wrong it imo, get it built. Also props for subtly reflecting Manchester grey weather through the CGIs.
By Verticality
It should be a lot taller to be considered a tower
By Anonymous
How much taller? This is a discussion we’ve had a few times at PNW and have settled on 20+ storeys = tower, 40+ storeys = skyscraper. – J
By Julia Hatmaker
I’m generally a supporter of tall buildings in Manchester; despite the embodied carbon cost, building tall means more people in the city centre where they can live more sustainably than in MMBS (miles and miles of bloody suburbs).
–
But the sheer mass of things like the Oxygen Tower, or this from Salboy is quite concerning. Do we really want to impose such behemoths over the city?
By W
The charm is being sucked out of Manchester
By Phi
A disappointing outcome to be honest. The brick is too dark. The Trinity Way ground floor is meh. At least switch the gym to face it so there are windows. The elevation facing the city would have been perfect to continue the balconies from Local Blackfriars. Height is right for the area however.
By Andrew
@Vericality How are Juliet balconies “more than sufficient”? Sufficient for what exactly? To tick a box?
In mitigation, I would agree that residents of blocks low down and facing a very busy road wouldn’t make much use of a large balcony due to the noise and atmospheric pollution but most units don’t fall into this category.
By Balcony watch
Very Dark, IMO would not create a good visita in the rain or winter.
By Sunny boy.
It’s a nice interesting design. The brick is a little dark but then I guess if they used anything lighter, they’d have to dump the Obsidian name! Not so keen on the blank wall on the back but I guess services need to be accommodated somewhere!
By Mancunian
Although there’s a lack of personal balconies, I think the Juliet balconies are more than sufficient and are the next best to a personal back yard.
By Balcony Monitor
No affordable contribution? And plenty of council funding for Salboy schemes in the past? There plenty of smaller schemes some of which have mitigating circumstances such as ground conditions and yet they are still contributing affordables…time for a standardised levy to stop this uneven playing field and increase the affordables across the borough
By Anon
Ooh I like that step back. Nice big balcony. Agree it’s def tower size only. There is a lot a much taller stuff planned for around Trinity way.
By Balcony worrier
I think this is great.
Also, what ‘charm’ about this site did you want to keep?! Odd
By Anonymous
Tooo dark of a colour to use.
By Anonymous
I approve these balconies!
By Peter BaLc0Nio
Looks good. Something a bit different from some of the bland stuff that’s going up at the moment!
By Digbuth O'Hooligan
More unaffordable homes built for investment purposes only.. Manchester needs, to build social housing and stop developers building massive structures for profit only.
By Djv
There are so many plots of land with obsolete industrial workshops or empty Victorian ruins within Manchester and Salford city centers that there is no need for US-style skyscraper. This is just money-grubbing wealth extraction. Ban skyscraper blocks and create a human-centric city center.
By James Yates
250 apartments on this plot versus 6-12 houses in the dual-carriageway linked suburbs. This level of life and activity will continue to set Manchester apart. These schemes bring more people within walking distance of the employment, leisure, retail offer, taking traffic off the roads.
By Density Brings Life
‘Charm’ …on a former old car park site. please! if you’re going to criticise a development at least make an effort to read the article, otherwise it just comes across as a strop.
By Hi-phi
I think James Yates makes a good point. I like towers if they are done stylishly but we need to create a few more Ancoats and Castlefields. Strangeways is ideal for this type of community, as is Ardwick. The plans for Collyhurst look good.
By Elephant
@verticality Juliet balconies are terrible lol. However I do like the look of the balconies in the first two images
By Balcony Warrior
The street level is dreadful. Plain brick walls. Taggers and Graffiti Artists delight.
By jrb
A small price to pay for one less car park, although Audacious Church are getting a massive one soon for some reason.
By Anonymous
Amazing that they’ve managed to design such a large building that casts no shadow in that aerial view, well done! Maybe a nod to Oasis…
By Anonymous
Laughably bad! Salboy’s new build stuff really is hideous.
By Heritage Action
This raises so many questions! Its just so damn ugly, and completely out of scale. It has no relationship with its context at all. The City needs to act to prevent things like this going ahead. A quality tall buildings policy produced independently is need asap. Please do not grant this planning approval.
By Andrew
Only a small amount of the land in question is a car-park, most of it is grass and mature trees. Shame to loose mature trees and a small amount open space in city the centre but ultimately will keep the centre vibrant I guess.
By harpisord
And the Drain pipes ? Where are the drain pipes? Otherwise I like it.
By Drain pipe watch
The existing site is one of a very few number of green spaces along Trinity Way with mature trees offering a lot more character to the streetscene than this dark behemoth will. So many other locations around the city that this scheme would have better placed. Why destroy the green spaces when Salford and Manchester have so little?
By Anon
“…Obsidian would be built on the site of a surface-level car park.” Is simply not true – It is a green piece of land with mature trees.
By Anon
Sorry Andrew, if you knew the area even slightly you’d know it’s far from out of scale with its surroundings. Nice try though.
By Anonymous
The city centre is pretty much expanding out in that direction ( ok , in every direction ) so no problem with the scale or the density.
By Anonymous
Salford is dominated by social housing, it’s good to see more diversity and people who contribute to the economy
By Dan
@Verticality, yeah, call me the balcony brigade if you please. Maybe you’re content with a julie, but the simple fact is that’s not a balcony, it’s just a window. A balcony is where you can go outside. I’ve lived in a flat with just a juliet during lockdown and it was hell. There was no way to get outside. Even in normal times, being trapped inside is very different, especially in summer. I’ve lived in a UK flat with a tiny balcony. It was much better, but outside of a single seat or two, limited. I also lived in apartments with proper balconies, large enough to have a table that can seat 6 people comfortably for dinner and drinks, relaxing on summer nights outside in the breeze with the lovely views. Hell, I’ve also done this in Germany where buildings are made to a safe standard so you can even have a full BBQ on the balcony. I had one apartment in Germany on the 18th floor that had two balconies, the first was huge enough, but the second was 30m2, larger than most living rooms in the UK (the country with the smallest homes in the developed world). They were both lovely, completely different homes to the silly one with only a juliet. So I’m happy to be part of the balcony brigade. I’ll never live again in a home without some proper outdoor space. It’s a living hell in summer.
By Joe
Comments are interesting. I don’t think this one is ugly at all.
By Anonymous
Not sure about the green space comments in this instance.
I’m 100% with providing as much green space as possible, however this application seems to provide additional green space to the rear and formalises the existing public realm to the front.
If anything, it will improve the green space as it will relocate it slightly further from Trinity Way.
However I would have to agree with the balcony commenters. Not sure why people are advocating for less balcony space. Very odd.
By Anonymous
How would one clean their windows up high are the swivel so you can turn them around. And do we really need another tower that’s just gonna be a blot on the landscape blocking out light and sunshine on ground level not to mention pollution from traffic rising upwards you just be breathing in shit from traffic fumes.😡😡😡
By Beaker60
This is very dark and very dense. It reminds me of the worst of brutalism. It will take the light and views from Local Blackfriars. Nothing much green going on. The area needs green space and opening up to light and not more high density construction crammed into a tiny sliver of land…
By Kate
“Oh no , it doesn’t have the balcony I require and I’m being forced to buy it for some reason instead of that one over there which does”…You couldn’t make some of this nonsense up. Next obsession we’ll have will be drainpipes or something mark my words…
By Anonymous
Drainpipe Watch does exist @Anonymous.
By Julia Hatmaker
The drainpipe thing?, Oh I know Julia, I know, I’m afraid I helped start it originally but with irony. If you could just do a twitter video of you pointing at balconies on the next development using the face you reserved for the Arndale centre floor count that would make my life complete. Still chuckling at that one😅
By Anonymous
The building I like, but Juliet’s are not a patch on actual balconies. Look at the buildings in the background of the renders – actual outdoor space!
By The Wiganer
@ Anonymous seems to be a bit triggered by people pushing for higher (but still basic) minimum standards for residential amenity.
The reason balconies have become a ‘thing’ in these comments is because so many new blocks do not include them. And it’s not like occupants have a real choice, not only due to the extremely high demand and competition for city centre flats; but also the long lead-in time to deliver a block; and the multiple different factors that drive demand meaning that the specification of features on a residential unit can become decoupled from what occupiers necessarily need and want.
As such it’s critical for the long term sustainability of city centre housing and for people’s well being that features such as balconies are mandated as a minimum standard rather than it being decided by individual developers or the aesthetic preference of an individual within the planning department.
By Balcony watch
Very miss leading imagery. There is no way that a development of this scale will have a retained roadside walkway and have the expansive church side walkway as well, on viewing i would assume that there is a collaboration with the church to create a more collaborative space?
By Anonymous
Love the development actually, can’t see any problem with the density, it’s pretty much city centre these days so that’s to be expected. The whole Balcony thing though has just become a meme now driven by someone’s personal obsession. People treating it as a joke pretty much says it all. Have to agree with the comments above. Enough already.
By The crescent view.
Well Balcony Watch let’s hope you are ‘pushing’ for these things by contacting the Developers and the council and not just face palming the readers of this site with the same old diatribe. Do they respond?, are they listening? Share your results, that might actually be interesting otherwise it’s just howling at the moon, satisfying for you, tiresome for others.
By Anonymous
To @juliahatmaker,,,,,,,,what has been agreed on this site as to what constitutes a “Skyscraper” is both factually incorrect and logically nonsensical. Firstly, a Skyscraper is measured in Metres not Storeys. A Skyscraper must be 150+ metres in height, a “Supertall” Skyscraper is 350+ metres and a “Megatall” Skyscraper is 650+ metres in height. Needless to say, the UK does not have any Supertalls. Secondly, the average floor height for Residential new builds (slightly less for student/key worker accommodation) is approximately 3 metres per floor, for example, Cortland in Greengate 155metres/50 storeys, whereas
modern Office developments, for example, No. 1 Spinningfields ( 92 metres/20 storeys) will have much higher floor heights, in addition, 4/5 star Hotels have on average 3.5 to 4 metres height per floor, this is why it makes sense to measure tall structures in metres.
By Bilderburg Attendee
The US method of extracting maximum wealth from a plot of land, which leads to “skyscrapers” was never legalized in Western Europe. Of course, the UK is more like a US province, so we can look forward to US-style cities not human-centric neighborhoods for human families, just rabbit hutches for temporary residents (yuppies, transient students, lonely singles).
By James Yates
A skyscraper is 250 metres
By Gilly
“Yuppies, transient students and and lonely singles”??!! Straight out of the 1980’s ‘My big book of Economics’ by Del Boy . The world has moved on, as have cities and the many and varied areas that make a successful and prosperous place to live. Trite out of touch sound bites won’t change that.
By Anonymous
James Yates trolling again
By Dan
Is any parking included?
By ParkingSpaceRentals
No parking included, residents will use nearby car parks, pavements and will rent driveways from Salford locals like Deansgate Square residents do in Hulme
By Dan
@April 11, 2023 at 12:45 pm
By Dan
Or they can rent cars. No need to own one in a city or town which everything in it.
By SW
Can people stop talking about parking honestly it’s so boring
By Anonymous