PLANNING | Salford says yes to Salboy and Domis’ 26-storey tower
Obsidian will deliver 250 flats off William Street. Also at yesterday’s planning committee meeting, ECF secured the seal of approval to provide 100 affordable apartments off Peru Street along with UA92’s plans to revitalise Baskerville House to create a business hub.
Land bounded by Trinity Way and William Street
Application number: 23/81487/FUL
Salboy and Domis’ Obsidian will progress following the green light from councillors to create 250 flats and almost 1,000 sq ft of commercial space on the site of a surface-level car park.
Euan Kellie Property Solutions submitted the approved application on behalf of Trinity 2, a Salboy and Domis SPV.
Designed by Studio Power, the scheme will feature 93 one-, 111 two-, and 15 three-bedroom apartments, as well as 31 studios.
None of these homes will be affordable however the applicant has agreed to make a £1m contribution towards affordable housing provision elsewhere in Salford city centre.
With a construction cost of £53m, the residential tower will reach 26 storeys at its highest point and provide residents with a cinema room, private dining/meeting space, and a co-working area.
There would be no on-site car parking provided, however there would be 125 cycle spaces.
Plans for Obsidian were submitted in April and the scheme has now been approved in line with officer recommendations.
The project team includes landscape architect LDA Design, SK Transport Planning, Salford Archaeology, Design Fire Consultants, and Stephen Levrant Heritage Architecture.
E3P is the arboriculture, biodiversity, and ecological consultant. GIA is advising on daylight and sunlight. Renaissance is the flood risk and drainage expert
Obsidian’s air quality expert is IDOM Merebrook. The energy and sustainability consultant is Novco. Jameson Acoustics is the noise consultant and ArcAero is the wind expert. ARTAL is the project manager.
Peru Street
Application number: 23/81676/FUL
English Cities Fund can now progress its plans to start on site next year to deliver 100 affordable apartments as part of its £2.5bn Salford Crescent masterplan.
ECF is a joint venture between Muse, Legal & General, and Homes England.
The JV will create a part five-, part six-storey apartment block on the vacant car park site off Peru Street, which once served the University of Salford’s Centenary Building.
The Buttress-designed scheme will feature 55 one- and 45 two-bedroom flats, of which four will be accessible.
Homes would be built to Passivhaus standards, which aims to reduce properties’ energy consumption by around 90% compared to traditional housing.
Salford Mayor Paul Dennett said: “People in Salford are desperate for high-quality affordable homes.
“Making them to Passivhaus standards, which are hugely energy efficient, mean that in this cost-of-living crisis people who are already struggling can save huge amounts on their energy bills.”
Residents will have access to five accessible car parking bays, all of which would be fitted with electric vehicle charging points, as well as 100 cycle spaces.
Plans were submitted for the approved project in May. Salford City Council’s decision to progress the application was made in line with officer recommendations.
CBRE is the scheme’s planning consultant. Also on the project team is landscape architect Re-form and transport consultant Hydrock.
Peru Street is the second affordable housing development to brought forward by ECF as part of the Salford Crescent masterplan.
In February 2022, work started on the JV’s Greenhaus scheme to deliver 96 flats off Chapel Street, also designed by Buttress. Greenhaus is due to complete in March 2024.
Joe Stockton, development manager at ECF, said: “We’ve applied our learnings from Greenhaus onto Peru Street and we look forward to creating more sustainable, affordable homes for the people of Salford.
“As a business and as a partnership, we have both a responsibility and an opportunity to create future-proofed places that respond to the climate and cost of living crises”, he continued.
“Our work at Salford Crescent will exceed this through a holistic approach that will benefit everyone in the long term, bring people together, and connect them to some of the stunning green and blue assets Salford has to offer.”
Alison Haigh, associate at Buttress, said: “With climate change and the cost of living such critical issues, Buttress are extremely proud to design a second collection of Passivhaus affordable apartments for the English Cities Fund.
“The scheme builds on the success and experience of Greenhaus – the pioneering Passivhaus-certified development due to be completed in March 2024.”
The wider Salford Crescent masterplan is a collaboration between Salford City Council and Salford University, which covers 240 acres in the city. The masterplan includes proposals to build 2.4m sq ft of research and industry space, a 165,000 sq ft hotel, 145,000 sq ft of retail, and more than 2,650 homes.
This month, EFC also submitted plans for a 1.7m sq ft innovation district and 933 homes in the regeneration zone.
Baskerville House
Application number: 23/81819/COU
The 37,000 sq ft office building off Browncross Street will be taken over by higher education institution UA92 and converted into an educational facility following the city council’s approval.
Bruntwood Works’ Baskerville House will feature a five-storey business school to be operated by UA92, which was founded by Lancaster University and the Class of ’92 in 2019.
The scheme was approved in line with officer recommendations to progress plans for the facility, which will cater to up to 500 students a day.
The building will also act as a central hub for the institution’s collaboration and enterprise with various partners including Microsoft, TalkTalk, KPMG, and Manchester United.
Dating back to the 1960s, Baskerville House was previously occupied by white goods retailer AO. The company signed an 11-year lease on the whole building in August 2017 before slashing its office space by 80% in March.
Paul Butler Associates is the planning consultant for the project.


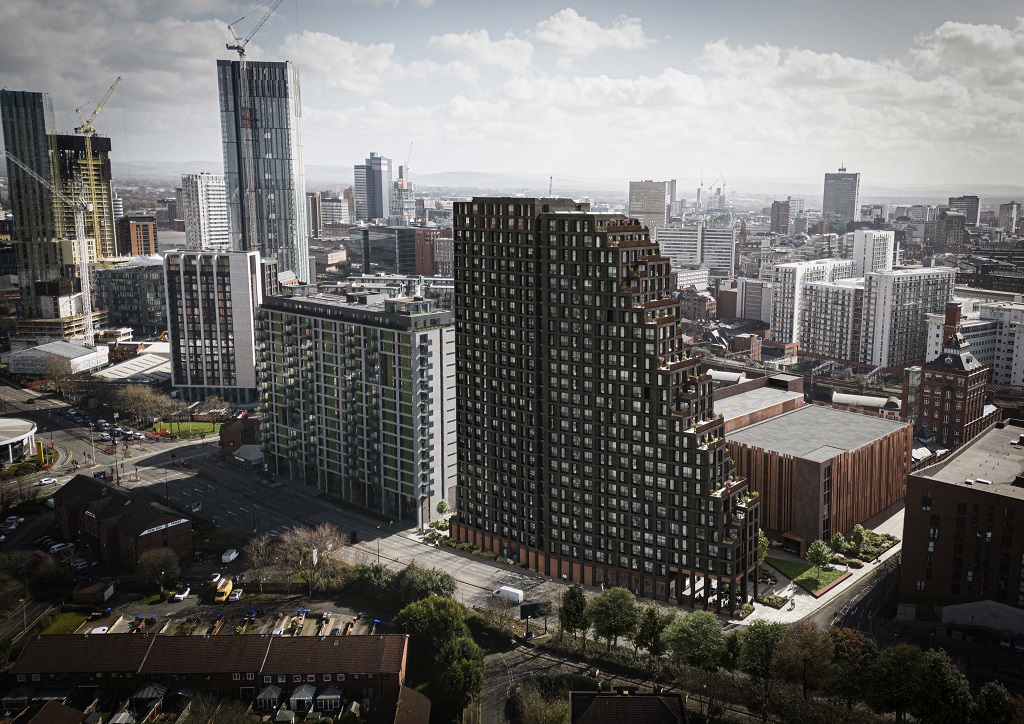
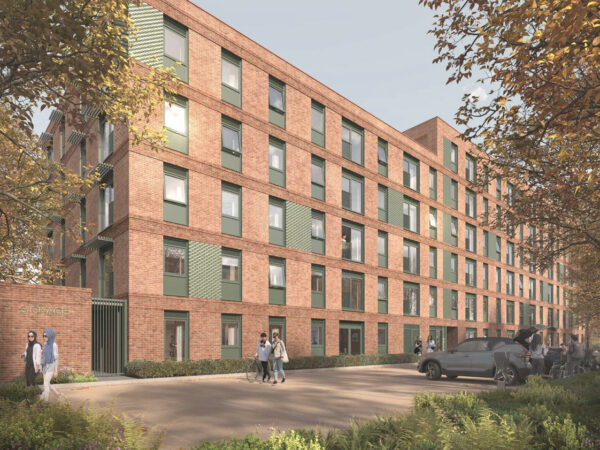
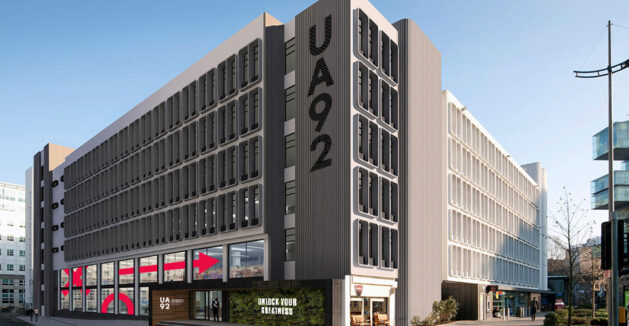
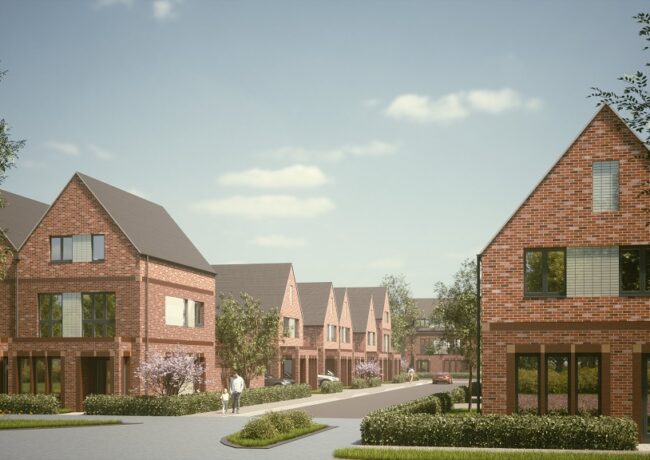
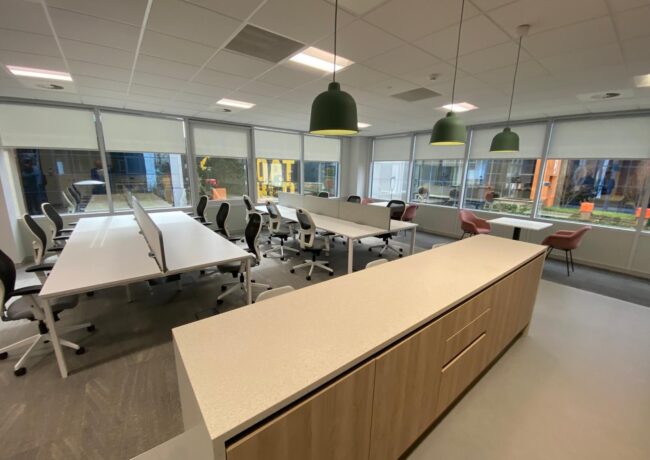
Obsidian: faint shades of 1930s New York setback style – (120 Wall Street).
If its done right, would like more of this.
By MrP
None of these schemes are visually impressive I’m afraid. The region really must try harder, but there seems to be no appetite.
By Heritage Action