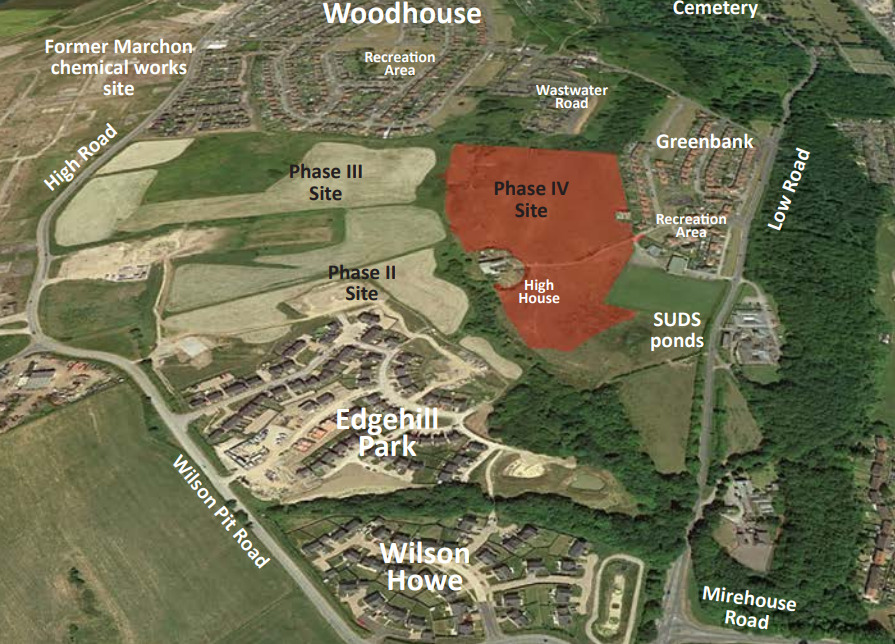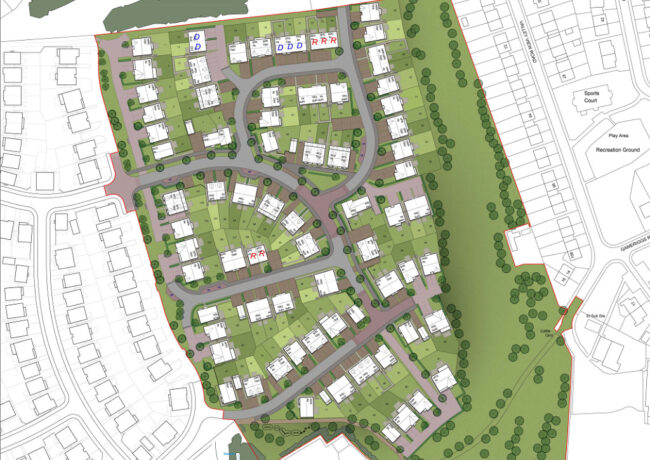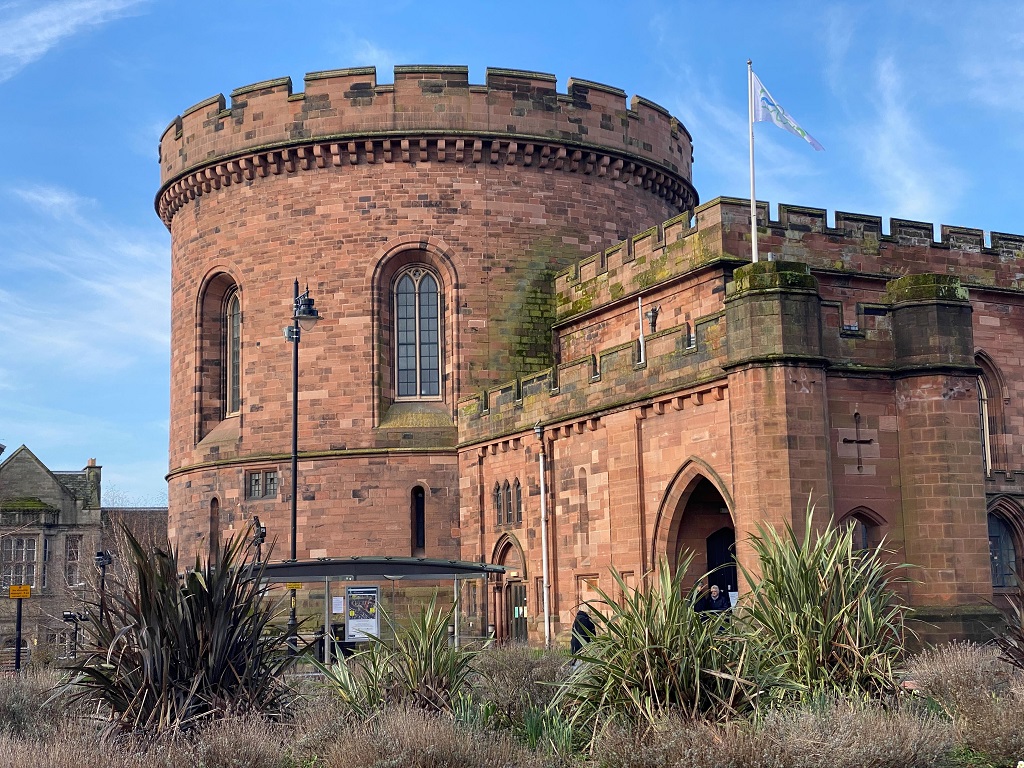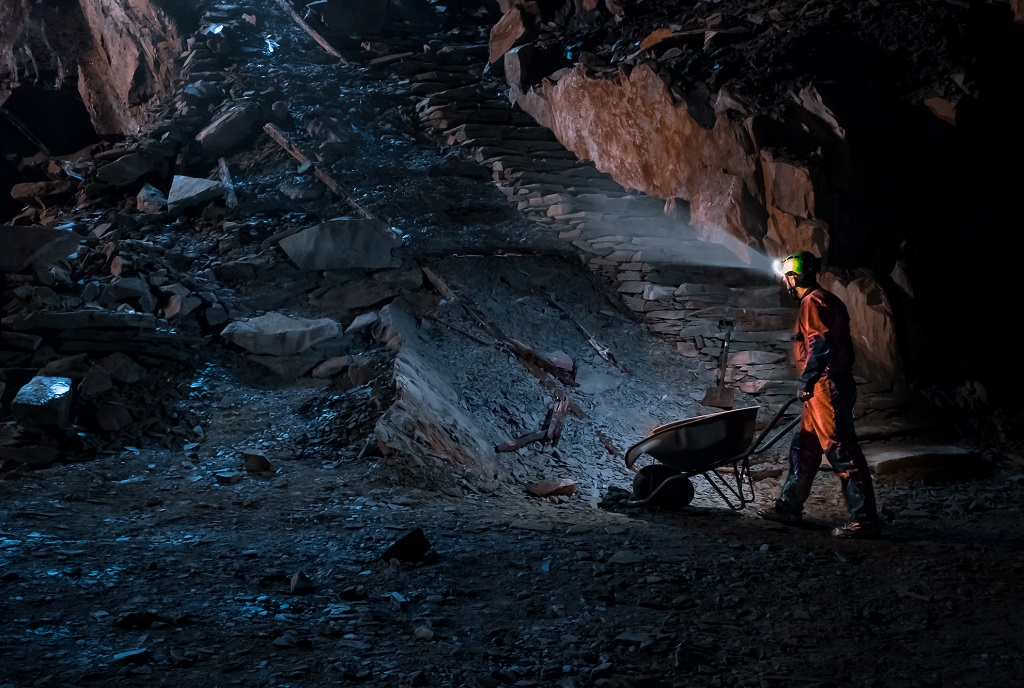Story submits plans for 109 Whitehaven homes
Set on more than eight acres of pastoral land off Wilson Pit Road, the project would be the fourth phase of the wider Edgehill Park development.
If Story Homes is successful in securing planning permission from Copeland Council, construction on the 109 homes could begin in the spring of next year.
The 109 homes would include 10 affordable terraced and semi-detached houses with between two and three bedrooms. The remaining 99 market homes would range from having three bedrooms to five and would be a mixture of semi-detached and detached structures.
Of the market homes, 52 would have four bedrooms, 40 would have three bedrooms and seven would have five.
All of the houses would range from two storeys to 2.5 storeys in height and would have private gardens. There are also 259 proposed car parking spaces on the site.
Included in the proposals are more than seven acres of public green space, including a formal play area. Story also wants to install trim trail equipment along a public footpath that makes its way through the development.
Access to the development would be from Wilson Pit Road and through the earlier phases of Edgehill Park – namely phase three, where Story is constructing 335 homes.

Aerial photo showing how phase four slots in with other developments. Credit: via planning documents
Adam McNally, senior land and planning manager with Story, said the housebuilder anticipated a decision in early 2023 on the proposals.
“The scheme has been carefully designed to provide an appropriate extension to the urban environment with attractive new street scenes and connected open spaces,” he said.
He went on to describe the market for houses in Whitehaven.
“The first phases of Edgehill Park proved popular with our customers and demand for our homes continues to be high,” he said.
“This fourth phase will enable us to bring more of our high-quality homes to the local area and help to meet local demand for housing.”
Design by POD is the architecture consultant for the project. Urban Green provided ecology, trees and landscape consultancy services. ITransport is the transport consultant and TPS is charged with the travel plan. CFA is the archaeologist for the scheme. Coopers is the civil engineer and ID-Geo is the geo-environmental engineer.
The project’s reference number with Copeland Council is 4/22/2332/0F.





Over 40 minutes’ walk from the nearest station. Another bland, car-centric, climate- and biodiversity-destroying joke of a development. Everyone involved should be ashamed of themselves.
By W
Some bungalows would have been good!!
By Anonymous
A school is needed.
Or extensions to the existing ones.
By Judith Birbeck