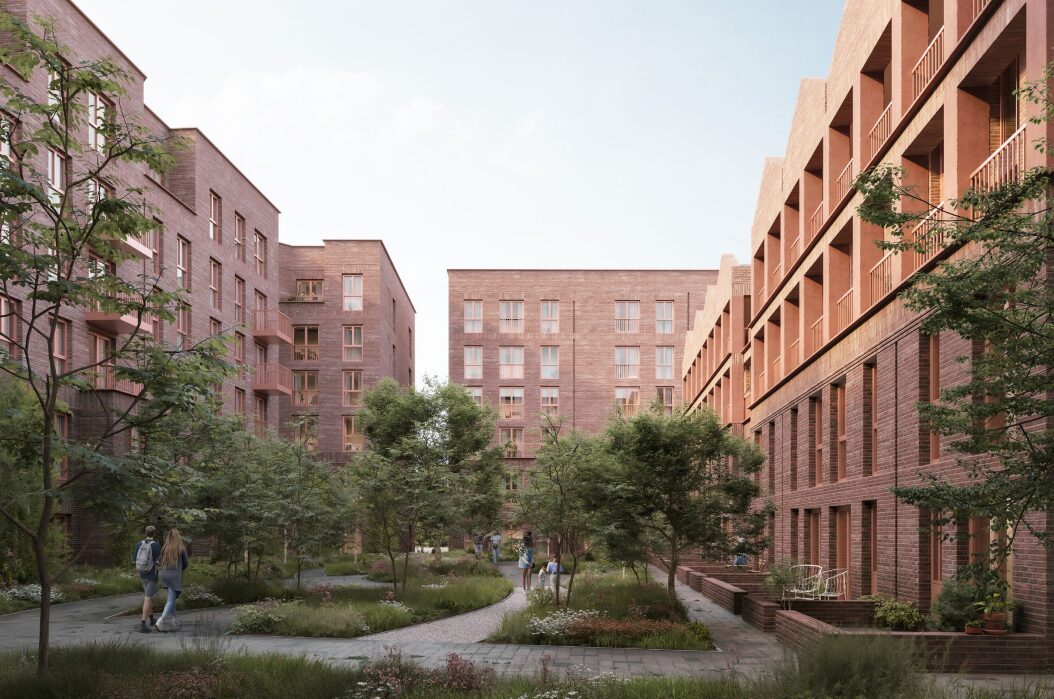Scaled back MMU library plans emerge
Four storeys shorter and around 77,000 sq ft smaller than originally planned, Manchester Metropolitan University’s All Saints Library has been redesigned after an earlier proposal became unviable.
Designed by Hawkins\Brown, the updated plans for a replacement university of MMU propose a 160,000 sq ft building rising to nine storeys off Oxford Road.
The original proposal, described as “visionary” by the university and approved by Manchester City Council in February 2024, was 13 storeys and 237,000 sq ft.
Having set its sights on a 2028 opening, the university is now hoping the redesigned library could be ready by 2030.
A hike in construction prices following the original design prompted the project team, which includes Deloitte as planner and Planit as landscape architect, back to the drawing board.
Schmidt Hammer Lassen, which co-designed the original project, is no longer involved, it is understood.
An EIA scoping report submitted to Manchester City Council outlines the revised parameters of the project. To view it, search for reference number EIASCO/25/008 on the council’s planning portal.
A Manchester Metropolitan University spokesperson said: “The refreshed vision and design of our new Library will provide a vibrant learning, research, and collaboration hub at the heart of our campus, fostering creativity and engagement for future generations.”
“We’re excited to share that Hawkins Brown, working alongside our dedicated original design team, are developing enhanced designs that better serve our students’ evolving needs. Our target opening date remains September 2030.”
“The refinements to our original plans reflect our commitment to delivering the very best learning environment for our students. We’ll be engaging extensively with our community throughout this process to ensure the final design perfectly captures what our students need to thrive.”





What a horrible, giant, tasteless, gimmicky, toy-town connect 4 with a logo in it.
By Anonymous
What is their definition of vibrant ? And why is ” vibrancy ” apparently so important ? Could anybody please explain?
By Anonymous
Connect 4 Building?
By Anonymous
Some miserable people frequent this comment section. I like it. If this was proposed in Hamburg or Valencia people would be lauding it
By Bob
I like it too – I think it will look great from the Mancunian Way. Big improvement on what’s there. Just a shame it’s been downsized.
By Andrew
I agree Bob.
The original proposal was a bit different.
I imagine the new proposal will look different though, given that one of the designers for the original proposal is no longer on board
By Anonymous
It’s a lot more fun that a SimpsonHaugh box.
I think new university buildings are the perfect place to experiment with design.
By Anonymous
Beautiful building.
By Roger Scruton
This is the picture from the old plan. The new building won’t look like that.
By Anonymous
Maybe they could scale back enough to not need the ten million pounds they aim to get for selling off Ryebank Fields (the nature space gifted to them in the 70s by the people of Manchester) to a private housing developer.
By Anonymous
‘Connect 4 Building’ – that’s got a ring to it. Almost as good as the ‘toast rack’. Makes a visual statement like the toast rack as well. I like it
By Anonymous
Shame it’s had to be scaled back, but it’s still a really good design.
By Anonymous
Amazingly abstract and original in style, I absolutely love it! A great addition to Manchester’s built environment, which is actually incredibly diverse, what an architecturally forward building to house and nurture the minds of tomorrow! Well done for not being boring or predictable!
By Cristoforo
they still lock the public out of a public open space All Saints Park is a public open space owned by the city Council and Manchester metropolitan University socially exclude and discriminate towards the community
By Andrew wigley
I understood the scale-back to be the result of the original to have been too heavy for the ground.
By Ruth Shepherd
I think the article/image should be updated to make it clear that the image shown is of the old 13 storeys design and not the smaller/new design.
By Anonymous
Brilliant looking building, I am with the majority here. Shame it won’t be built, certainly not looking like this anyway. Get it Built!
By Savish
It’s worth mentioning that this construction has resulted in one of the original campus buildings having library facilities retrofitted for the next five years. It’s horrible. Nobody likes it and nobody wants to work in it. Hope they allocate some budget to making it habitable.
By Anonymous
The revised scheme will look nothing like the planned original. People who skim read an article and then look at the picture are missing the substance of the article, the original building plan is dead.
By Dave