PLANNING | Salford Royal set for double expansion
Three applications have been recommended for approval at Salford City Council’s planning committee next week, including two buildings for Salford Royal Hospital which total 133,600 sq ft, and a 32-apartment scheme on Cannon Street.
RECOMMENDED FOR APPROVAL
Salford Royal Hospital
The first application for Salford Royal Hospital is for a £50m, 110,000 sq ft Acute Receiving Centre, which would sit between the Hope Building and the Clinical Sciences Building.
The proposed development would accommodate what was previously part of the Clinical Sciences Building, which was recently demolished.
It would be made of up three wards of 24 beds at levels four, five, and six to give patients privacy and access to light. On the roof, a helipad is proposed as the current location on its neighbouring field doesn’t allow fast access to the hospital.
If it gains approval, work is expected to start in 2020 and complete in 2021.
Salford City Council is the developer. Arup is the planner on the scheme, which was designed by Day Architectural.
The second Salford Royal proposal is for a 23,600 sq ft Intermediate Care Unit at the site of Stott Lane car park next to Salford Royal Hospital, also designed by Day.
The building would hold 60 beds and employ 35 people. The entrance would face eastwards into the car park.
If the application gains approval then works are expected to start in February 2020, with completion expected by the end of 2020.
Approval of the scheme is subject to Section 106 Agreements including a £50,000 contribution for a monitoring camera at the junction of Eccles Old Road and Stott Lane; a pedestrian and cycle connection through the site; £20,000 for funding a residents parking scheme, along with £75,000 per year for its provision; and a £163,000 contribution for the installation of seven signs.
The third application set for approval is the demolition of the Adelphi Lads Club, and construction of a two-to-five-storey building with 32 apartments and a ground floor commercial unit.
The building would be four-to-five storeys along North George Street, and along Canon Street the height would step from two storeys to five at the corner.
The Adelphi Lads Club was closed in 2010 due to extensive fire damage.
Planning permission is set to be granted subject to a Section 106 Agreement including £45,000 for outdoor gym and exercise equipment and the replacement of street furniture, signage and to fix the footpaths at Blackfriars Park, sports pitches or changing rooms at Bolton Road Playing Fields, sports or youth and adult facilities at Ordsall Park, or improve the entrance to the park at the junction of North Hill Street and Cannon Street.
The developer is Knightbridge Investments, and the plans and designs were provided by Howard Seddon Partnership.


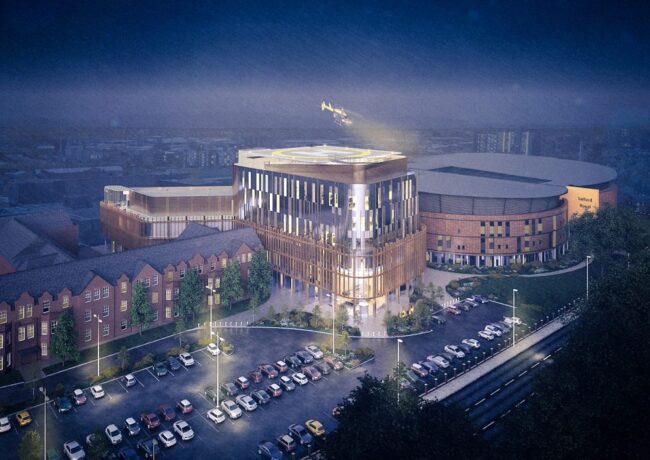
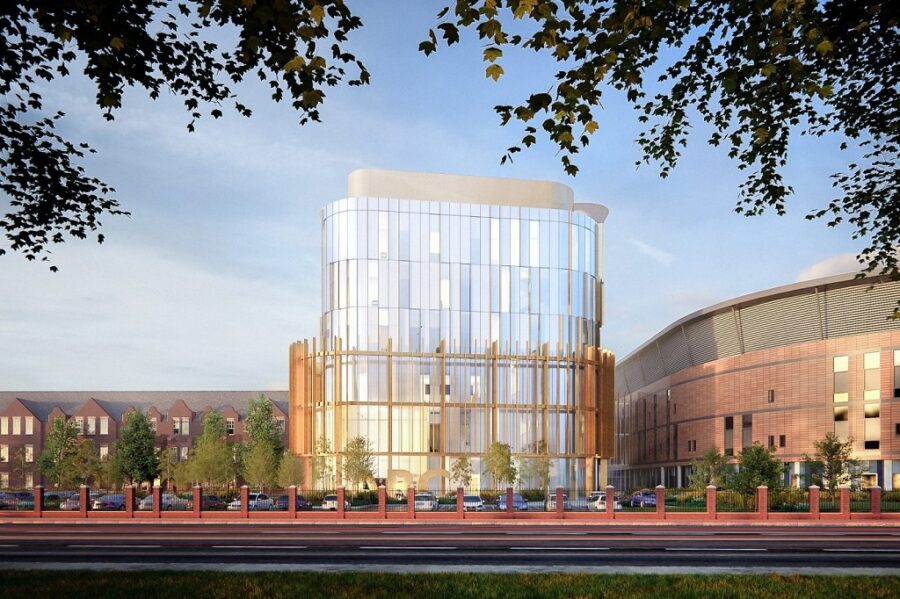
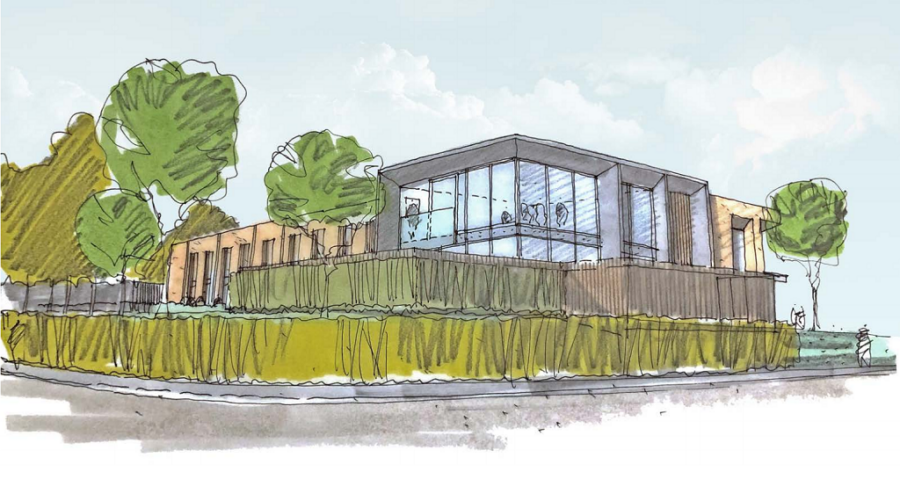
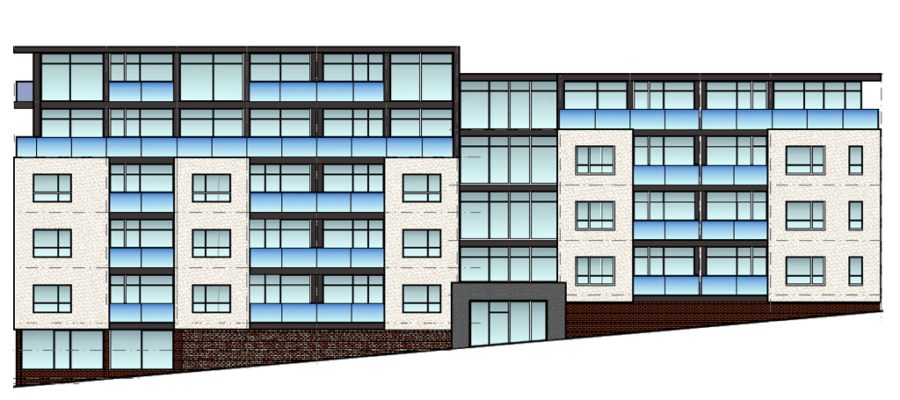
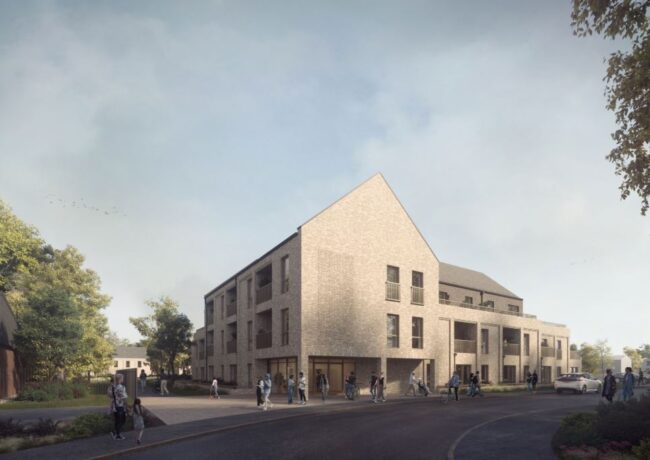

That would mean more parking chaos for local residents. All avenues are full of hospital staff cars as it is
By Ernie Rimmer
This is all good for our hospital
Now bring the best maternity unit back where it belongs it should never have been taken away from us
By Lesley elliott
Where do you expect visitors to park,??? And will you promiss free parking ???
By J Baines
Another opportunity for the corporates to show off their wealth.
By greg
Whilst the expansion of Salford Royal Hospital is commendable I see no mention of provision for Patient/Staff/Visitor car parking which is at present chaotic to say the least. The current car park on Eccles Old Road will be affected whilst building work is done on the Acute Receiving centre proposed and may well be lost or reduced in any case. The Plans for Stott Lane will use some of the present Stott Lane car park and further reduce parking. As an Out Patient I am concerned for Residents and those attending the Hospital site in the future as the current situation isn’t good.
By Martin Walton