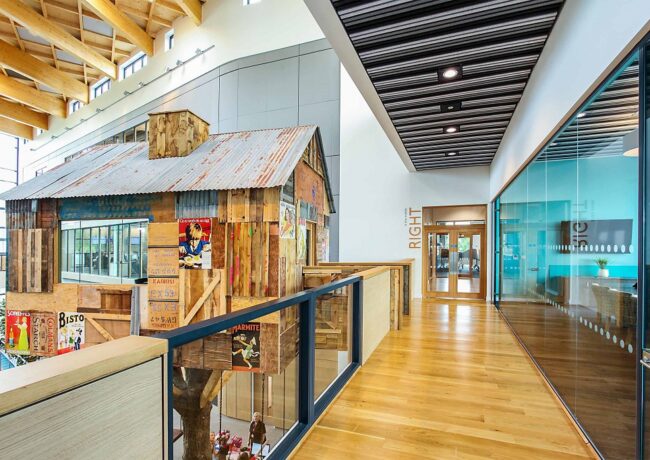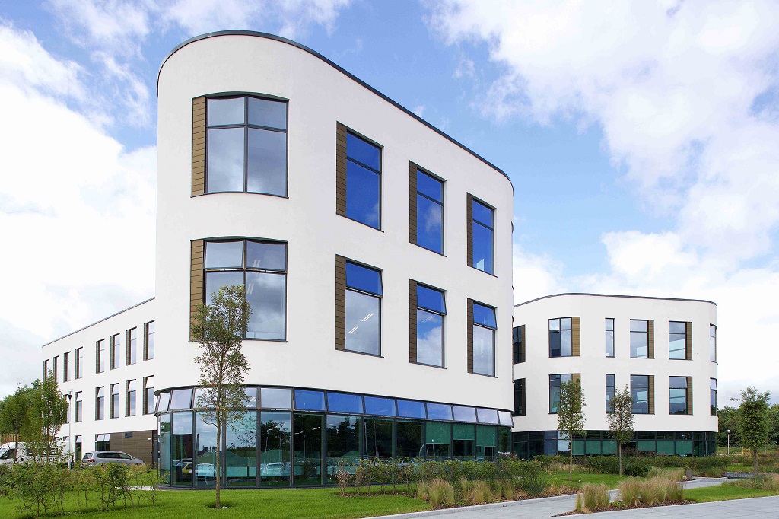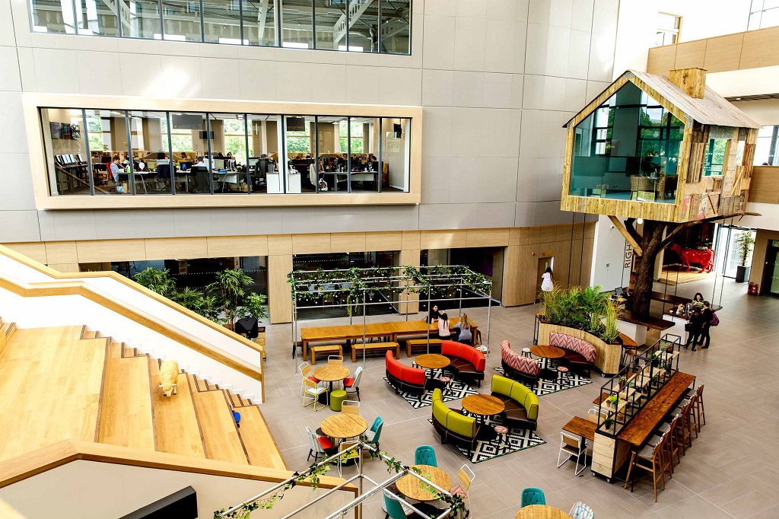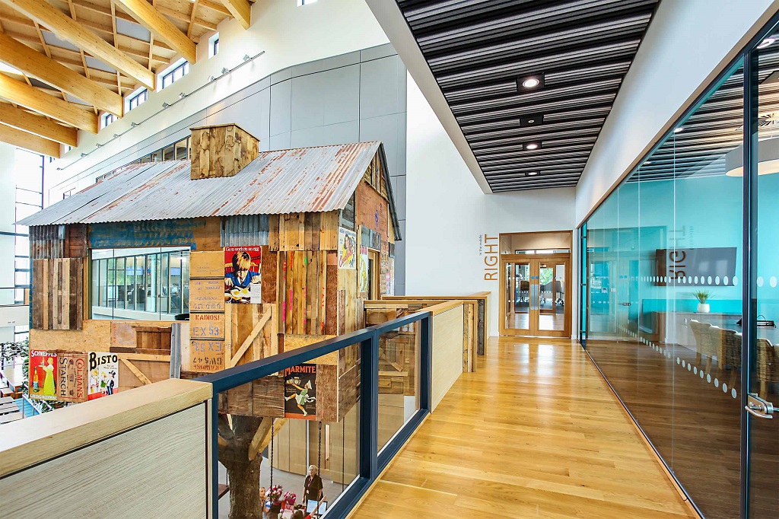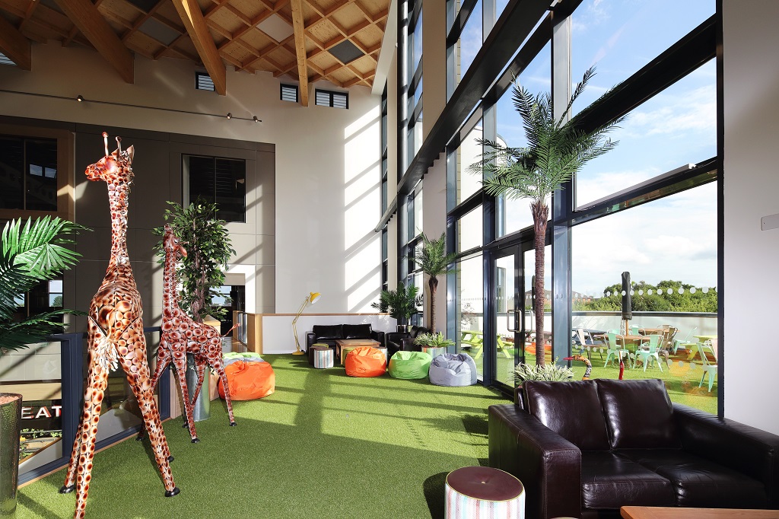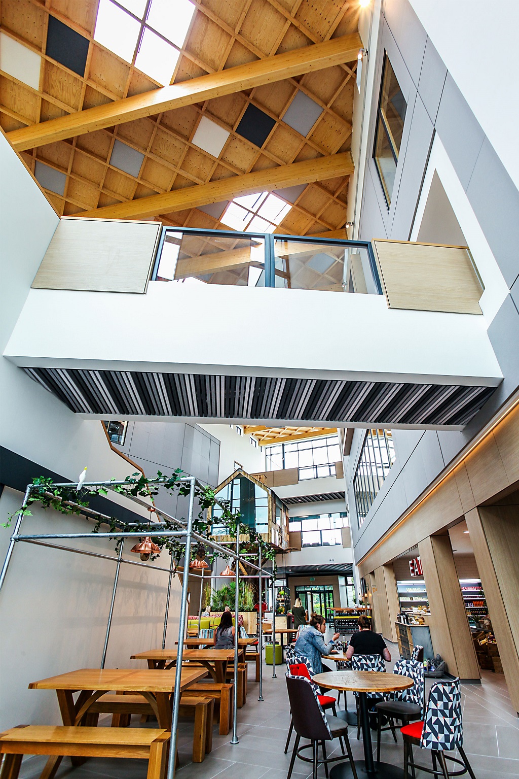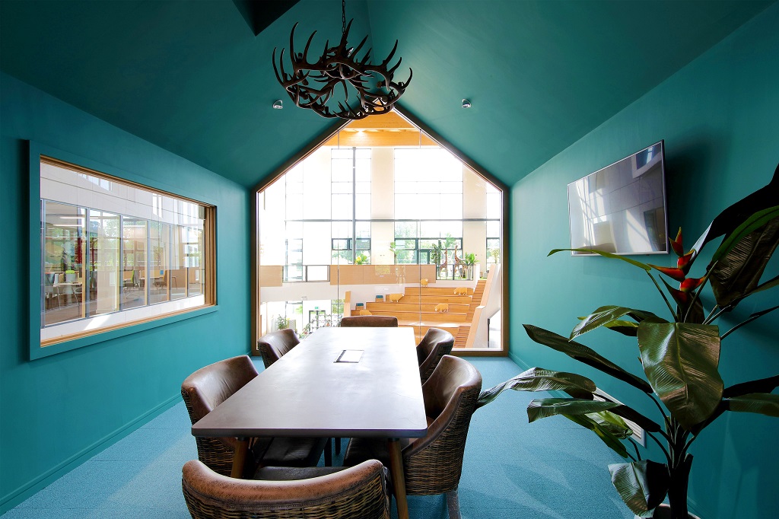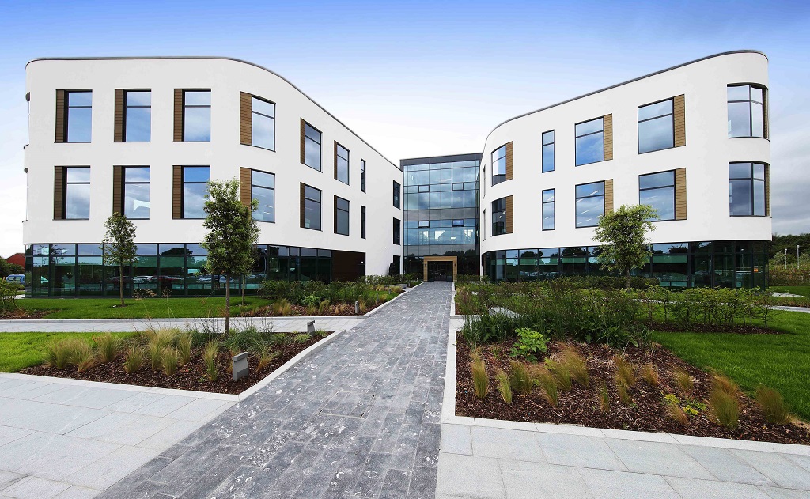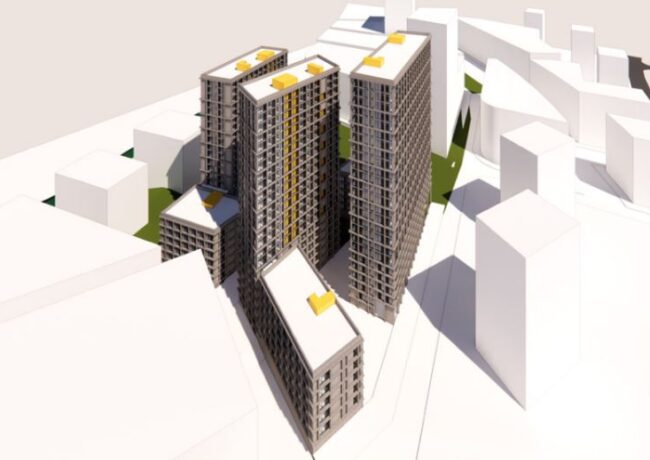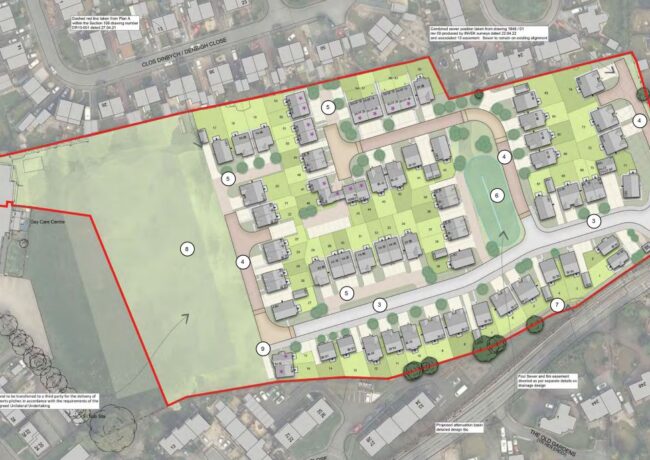IN PICTURES | First look at £15m Moneypenny headquarters
A 91,000 sq ft office in Wrexham has been completed for telephone answering specialist Moneypenny, designed by Manchester-based AEW Architects.
The brief for the scheme was to create an inspiring and varied working environment for Moneypenny’s staff, who provide an outsourced switchboard service and have been previously based across several offices.
The project was designed as two three-storey wings flanking a 17m-high central atrium. A priority was to ensure that staff on every floor felt connected to the central space, which achieved through the use of large picture windows looking directly in from the offices, and bridge links crossing at high level. The atrium includes a treehouse meeting room, indoor terrace and stadium seating.
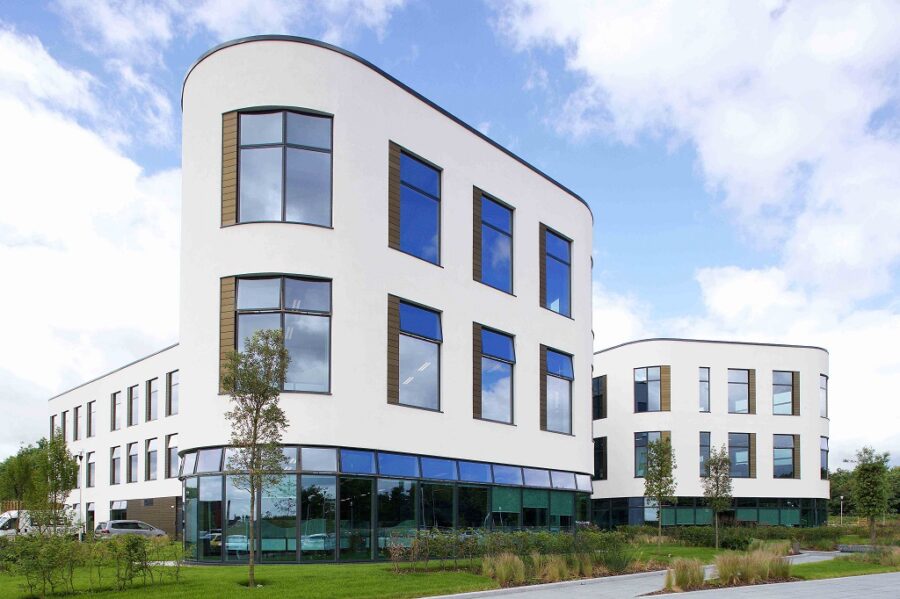 The office space within the wings are high-performance acoustic environments, to support Moneypenny’s phone-based operations.
The office space within the wings are high-performance acoustic environments, to support Moneypenny’s phone-based operations.
The building includes several sustainable elements such as mixed-mode natural ventilation, ground source heat pumps, high-efficiency windows and provision for photovoltaic panels.
Moneypenny is set within a 10-acre site on the edge of Wrexham town centre. The grounds include a nature trail for staff with a meadow, woodland, orchard and wetland.
Phil Hepworth, associate at AEW Architects, said: “This really has been a dream commission for AEW Architects and a real honour to work with such an exciting, forward thinking company such as Moneypenny. The opportunity to create a bespoke office of this magnitude on such a beautiful site where the brief was to ‘ignore the norm and create a space that inspires’ is rare. We really hope that the design helps the company continue to excel and inspires the staff to enjoy working there.”
The main contractor was Pochin’s, with Cundall as M&E consultant and structural engineer, CW Studio as landscape architect and Todd & Ledson as quantity surveyor.
The main contractor was Pochin’s, with Hatrick Property as development director, Avid Property Consultants as project manager, Cundall as M&E consultant and structural engineer, CW Studio as landscape architect and Todd and Ledson as quantity surveyor.
Click any image below to launch gallery. Photos provided by Moneypenny, Pochin’s and Aliva.


