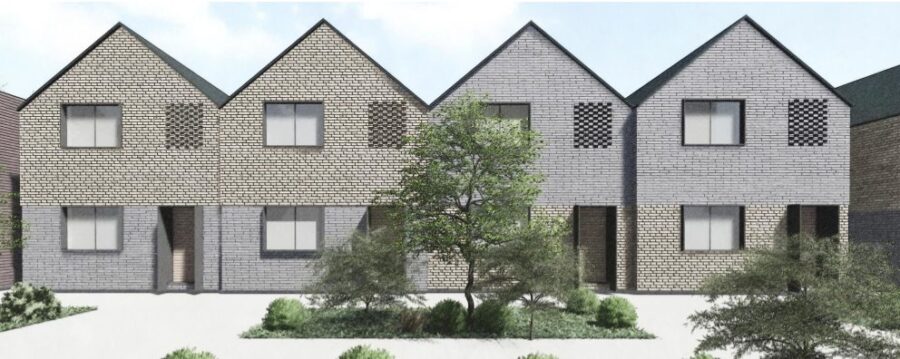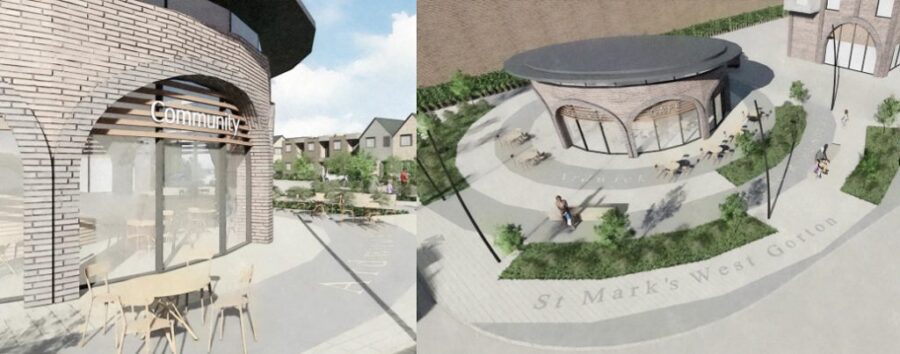Gorton storage site earmarked for £68m residential scheme
Plans have been revealed for a 337-home development on the Olympic Freight depot in West Gorton.
Brought forward by Sheffield-based Ascena Developments, the planning application to Manchester City Council outlines proposals for 191 houses and 146 apartments, split across two blocks.
The 13-acre site on Bennett Street, near to the Hyde Road junction in West Gorton, is split across two ownerships; the freight depot, and the WM Quinn demolition yard, and is largely dominated by shipping containers.
The plot is near to Ardwick train station, and to the North and West the site is bounded by converging train lines which go into Manchester’s Piccadilly station.
Alongside the homes, the development would include a 3,000 sq ft circular community centre and café, shop, and a unit which is earmarked for a chip shop.
According to the application, the houses and apartments would include solar panels on the roofs. There would be parking for 350 cars, and 530 cycling spaces. Assessments from planner GL Hearn put the overall development value of the project at £68m.
In the application, Ascena said: “The scheme will provide an attractive Gateway to West Gorton and improve connections to Hyde Road. The provision of new retail and commercial space will not only deliver new employment opportunities, but also create new facilities and services to promote community spirit.”
The developer has been having “positive” discussions with the council over the past six months, and said when consulted the local community were supportive of the plans as they were keen to get rid of the “bad neighbour” waste and storage uses currently on site.
Despite its prominence along the Manchester to Stockport train route, the site only has one previous planning application, in 2008. The plans for more than 5oo homes in 12-storey buildings were rejected as they were judged as overdevelopment for the largely low-rise residential area.
Ascena is based in Sheffield, and is led by director Richard Turton. The plans have been put forward by Ascena’s internal design team, with GL Hearn advising on planning.






