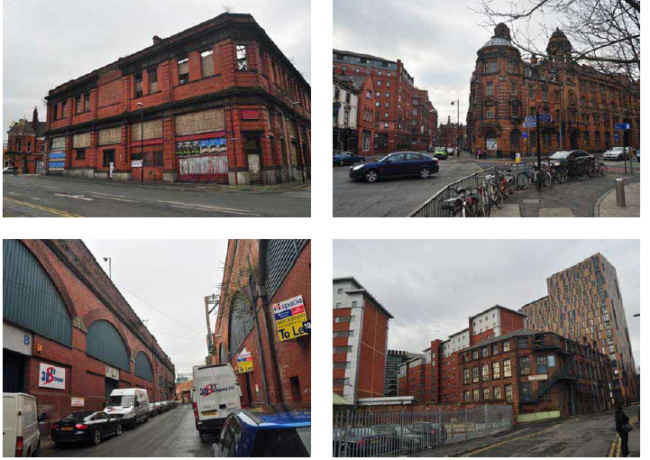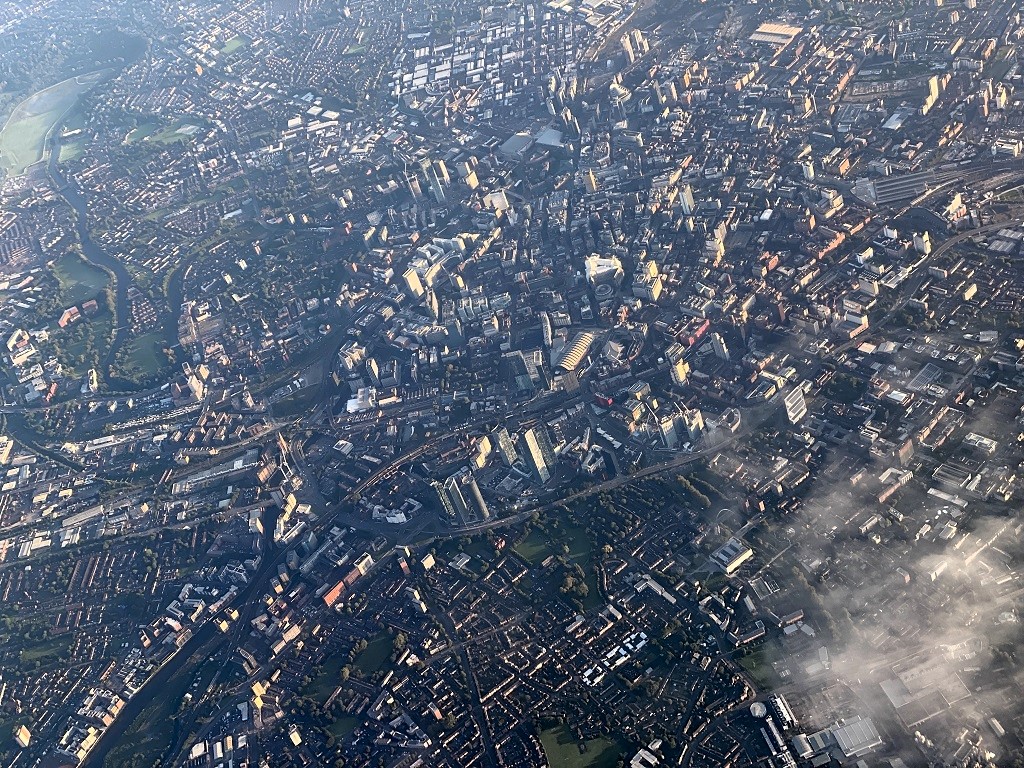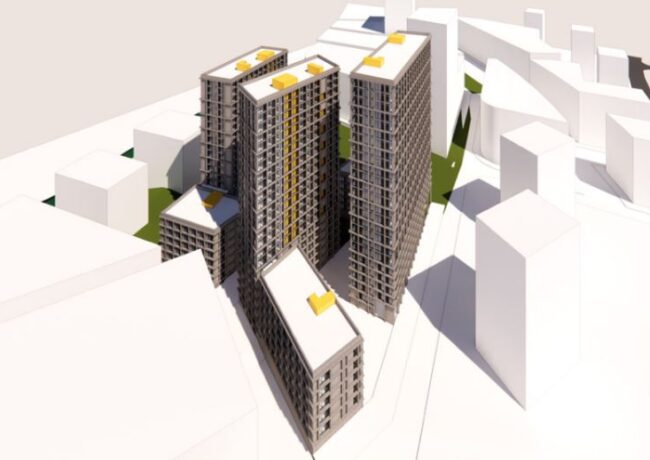Details emerge of U+I’s Mayfield vision
The developer, set to be confirmed any day as the winner of the Mayfield development contest in Manchester, plans to retain the old redbrick station at the centre of the 20-acre site along with other heritage assets.
The property company, created in 2014 through the merger of regeneration specialist Cathedral Group and investor Development Securities, impressed council chiefs with a strong vision and placemaking ethos, according to a report by Sir Howard Bernstein, chief executive of Manchester City Council, to be discussed at council executive board today.
The proposal to date, which will be subject to review and further detailed plans, includes, said Bernstein:
- “A strong, creative and comprehensive approach, including a good understanding of place.
- “…high value given to retaining existing heritage assets. The retention of the former Mayfield Depot building is the primary concept, in order to create a distinctive sense of place. However, this would need to be agreed with Network Rail as the main part of the depot is currently identified as a required compound site for the Northern Hub works at Piccadilly.
- “…strong emphasis on temporary uses to promote early use of the site and to establish Mayfield as a new destination in the city, with the first phase of development to comprise temporary uses to promote site activity, including the potential for community and temporary work spaces.
- “…potential for high level platforms providing access across the site, with the option of a direct connection to Piccadilly Station, is identified.
- “A layered design approach to establish architectural principles throughout the site, to reflect the architecture of the Mayfield Depot. The Mayfield building is considered to have 3 layers – the platform (the existing redbrick buildings); the green threshold (the open space above the platform); the frame (the exposed yellow steel frame of the old roof structure)
- “Public realm throughout the site, with the park and landscaping as defining features. Evolution of the park to take place over the lifetime of the development, with a series of different types of spaces proposed, and early activation of the park. The idea of an urban tree nursery in the early phase of the park, as well as temporary soft landscaping, is suggested, while the rest of the site is developed
- “Flexible mixed-use scheme. South West corner of site identified as possible commercial quarter, with residential quarter to the South East
- “Potential for hotel and mixed-use development above depot building, whilst establishing a landscaped area in place of the existing platforms. Uses within the depot building suggest a rolling programme of events
- “Connections to be explored in all directions, including to East Manchester and across the Mancunian Way to Ardwick”
There will be an emphasis on local employment and creating strong links to New Islington, Ancoats and Ardwick.
The selection criteria were fourfold:
- Stakeholder engagement and partnership working
- Planning and design vision, including social benefit
- Strength of delivery team
- Financial offer
The public sector partners will create a joint venture vehicle to contract with U+I. The developer will review the existing Strategic Regeneration Framework before producing a revised version for the council executive to discuss.
Mayfield is set to contain more than 1,000 residential units and 800,000 sq ft of offices, which have been linked with government department relocation requirements.
The same approach that U+I has taken to the redevelopment of the Vinyl Factory in Hayes, London, where the old factory building was retained and turned into an enterprise centre with Brunel University, could be seen at Mayfield.
Richard Upton, founder of Cathedral Group and now deputy chief executive of U+I, advises government watchdog Historic England.




