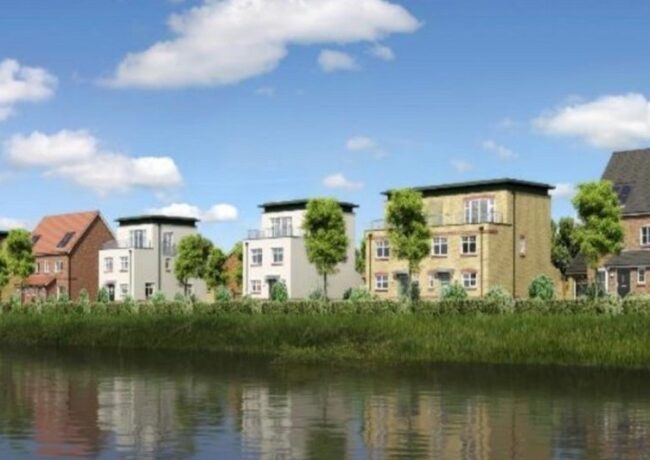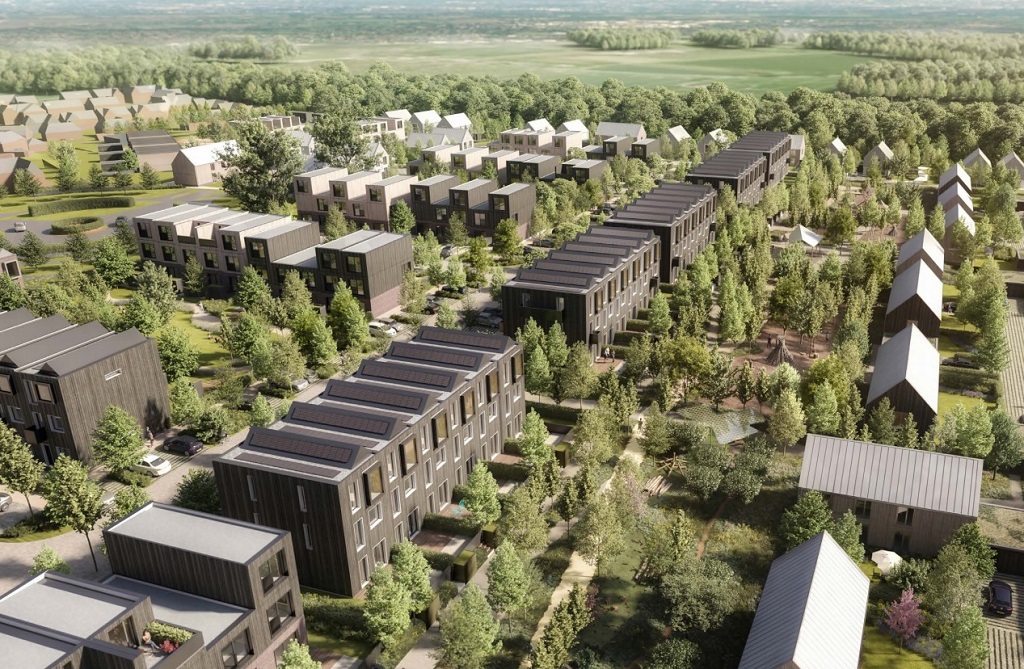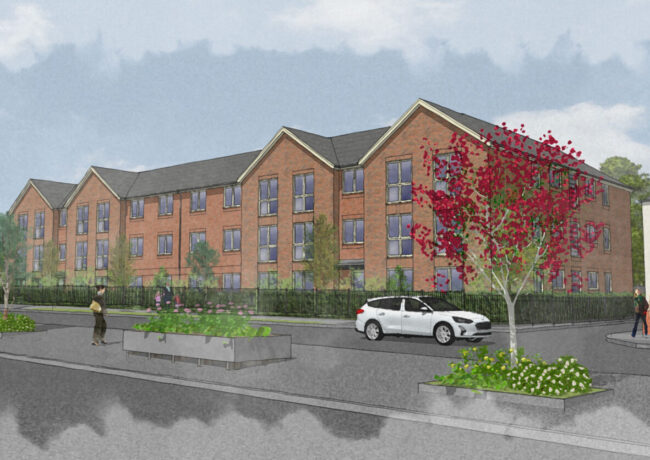Countryside plots 500 Warrington homes
A site bordered by the Centre Park business park, the mainline north-south railway and the River Mersey is to be advanced by the housebuilder.
The site, billed as Spectra Park, sits within Inner Warrington in the local core strategy, and is 38.7 acres in total. Countryside’s plans are recommended for approval at the meeting of Warrington’s development management committee next week.
Spectra Park is to be divided into two parcels by the £20m Centre Park link road, which is currently under construction.
The northern part of the site was previously occupied largely by Spectra Packaging, while the southern part of the site was previously used as a driving range.
Countryside, which is advised by Lichfields, plans to deliver 100 apartments and 413 houses, with the breakdown being:
- Two-bedroom: 98 market housing, 42 affordable housing
- Three-bedroom: 288 market housing, 10 affordable
- Four-bedroom: 75 market housing
The apartments, 24 of which will be classed as affordable, will be in four blocks of three or four storeys, to the western part of the site.
Warrington’s planning officers report a marked difference in what the developer’s consultant and the consultant engaged by the council regard as deliverable in terms of affordable housing, with the council’s expert aiming for 20%.
The report said: “We have now reached an impasse with both the independent viability consultant and that of the developer maintaining their positions and being unable to agree any further flexibility in their calculations.
“The reason for the significant differences in calculations appears to be in part based on understanding site character/ specifics and history, in additional to attributed values. Consideration has been given to seeking a third opinion but given the complexities of the site it is considered unlikely that this would lead to a clear remedy.”
The application is recommended for approval subject to a £100,000 health contribution and £300,000 contributions for transport and education provision, the housebuilder’s advisors successfully negotiating reduced contributions on viability grounds.
Approval is also recommended for an eight-storey scheme of 39 apartments adjacent to the BT exchange south of Stanley Street, on a surface car park close to heritage assets in the Palmyra Square conservation area. Developer Chesro’s proposal is designed by Dove Architecture.




