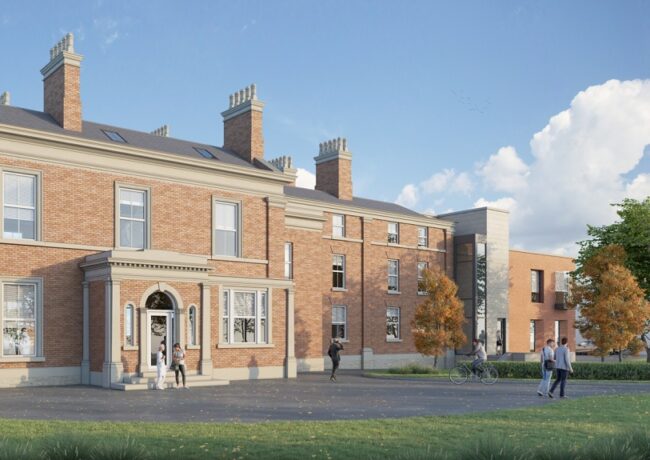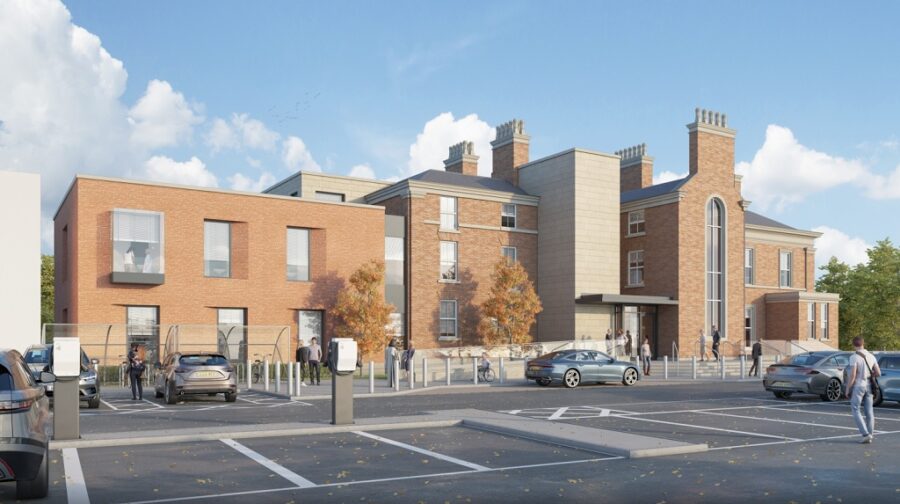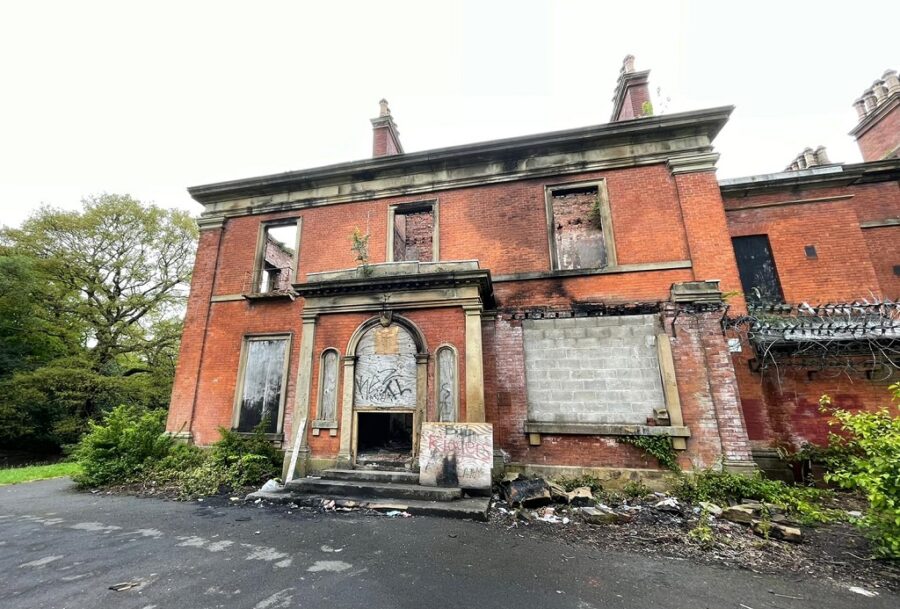Assura unveils ‘game changer’ Blackburn medical centre plans
In the works since 2017, a recently submitted application would see three surgeries merging and expanding into the grade two-listed Griffin Lodge.
Designed by the Tamworth studio of Corstorphine & Wright, the plans will see the reviving of the old lodge, which was built in the 1850s and heavily damaged by arson attacks in 2013 and 2014.
The need for a new medical centre was established by Witton Medical Centre, Redlam Surgery and Limefield Surgery, which are beyond capacity and unable to expand in their current sites. Their buildings are also not compliant with current regulations concerning disability access and infection control, according to the design and access statement.
That is why the medical practices reached out to healthcare developer Assura to help create a new space.
The three surgeries want to create a more than 21,000 sq ft facility with 21 consulting rooms, four treatment rooms, conference space, reception area, waiting area, staff kitchen and more.
The proposed medical hub would enable the practices to lessen pressure on local hospitals by offering services for minor operations, clinics and support for mental health services.
“This is a real first for Assura and such an exciting scheme to be working on,” said Assura senior development manager David Sadler.
“We’ve already transformed a number of older buildings into incredible modern medical centres, from a Victorian school to a former fire station, but this is on a very different scale,” he continued. “The opportunity to help these three practices create their new home at the same time as protecting a local landmark for the future makes this doubly special.”
It is hoped that the new medical facility would open in 2024.
“This is a major proposal for the area and is a really exciting development,” said Dr Mark Dziobon, medical director for Blackburn with Darwen and NHS East Lancashire CCGs.
“For patients this is going to be a game changer,” he said.
“Over 90% of the contact people have with the NHS locally is via their GP and GP practice,” he continued. “So it is important that people have not only modern and accessible GP services but also services operating out of buildings that are ahead of the times and our expectations.
“We know that patients want health and care services to be joined up, closer to home and the best that they can be and this development is a major step in that direction”.
Plans for Griffin Lodge also include a new car park with 103 spaces, including 10 disabled spaces, six dedicated EV charging points and a drop off and deliveries bay. There would also be 18 cycle spaces provided under the current plans.
Access to the medical centre would be off Spring Lane for both vehicles and pedestrians, with pedestrians also having the option to walk to the site across Griffin Park via a link path from Cavendish Place.
The development team for the project includes planner Peacock + Smith, landscape architect TPM Landscape and heritage consultant Gary Miller Heritage. Vectos is the highways consultant, ARP the drainage consultant and Miller Goodall is the noise consultant.
“This has been in the making for a really long time and there’s no doubt that the experiences of the last year have brought our premises challenges into even sharper focus,” said Dr Hereward Brown from Limefield Medical Centre.
“This would be a huge project but an enormously exciting one for the care we can deliver to our patients and the working life of our teams, as well as a fantastic thing for Blackburn to see this historic site transformed and put to work once again for our community.”
The site of Griffin Lodge is being provided by Blackburn with Darwen Council. Cllr Phi Riley, executive member for growth and development, expressed enthusiasm for the chance to bring the historic site back to use.
“It is a fantastic grade II listed building but has been unfortunately derelict for a while,” Riley said. “The council and Assura have put a great deal of work in to develop this and I’m really pleased to see the plans being submitted.
“It is also great to see the plans for a community health hub in our borough. This is especially important after the last two years which have been really challenging to say the least.”
Looking to learn more? The application’s reference number with Blackburn with Darwen Council is 10/21/1301.







Excellent scheme, improved care for patients and regenerates an important building
By George