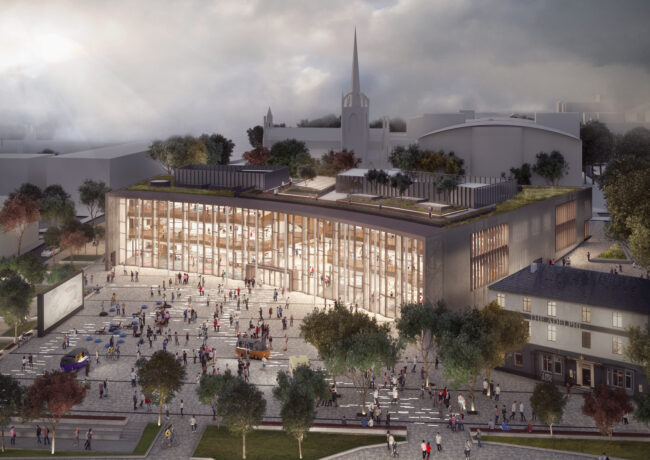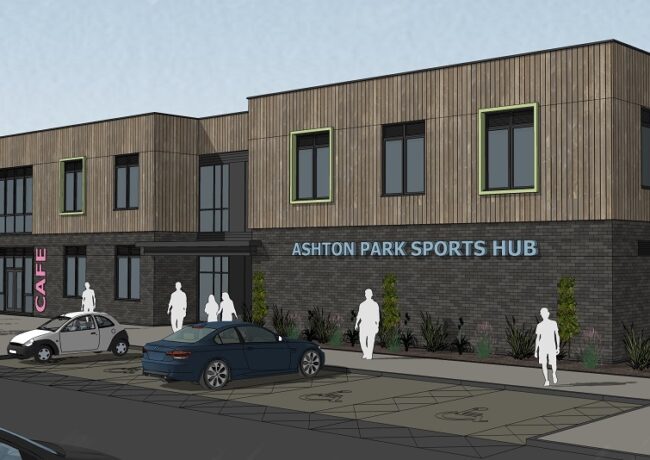UCLan student centre wins consent
The student centre and public squares that make up the flagship project in the University of Central Lancashire’s £200m masterplan have secured approval from Preston City Council’s planning committee.
Designed by Hawkins Brown, the 78,500 sq ft facility will provide a new reception area, informal learning spaces and a student wellbeing support centre.
Along with a 90,000 sq ft public square to the front, which will require some re-working of the road layout at the Adelphi roundabout, the centre is intended to be a gateway to the university site from the city centre. The project also includes a further public space, St Peter’s Gardens, to the rear of the four-storey building.
Michael Ahern, chief operating officer at UCLan, said: “Securing planning approval for this flagship project is fantastic news and we’re extremely grateful to the many people and organisations who came forward to provide us with their views during the consultation process. Their contribution was invaluable.
“It’s another significant step toward delivering a centre of learning where people of all interests and backgrounds can feel at ease, comfortable in their physical surroundings and supported in their academic, social and business aspirations.
“This project is of significant importance. Not only will it transform our campus but will positively contribute to the ongoing regeneration of Preston.”
The professional team includes BDP as planner and multidisciplinary engineer, Aecom as project manager, Jason Bruges Studio on lighting, landscape architect Plinke and Planit-IE on streetscape and public realm.
Work on the site could start in early 2019 with the student centre and square completed during the summer of 2020.




