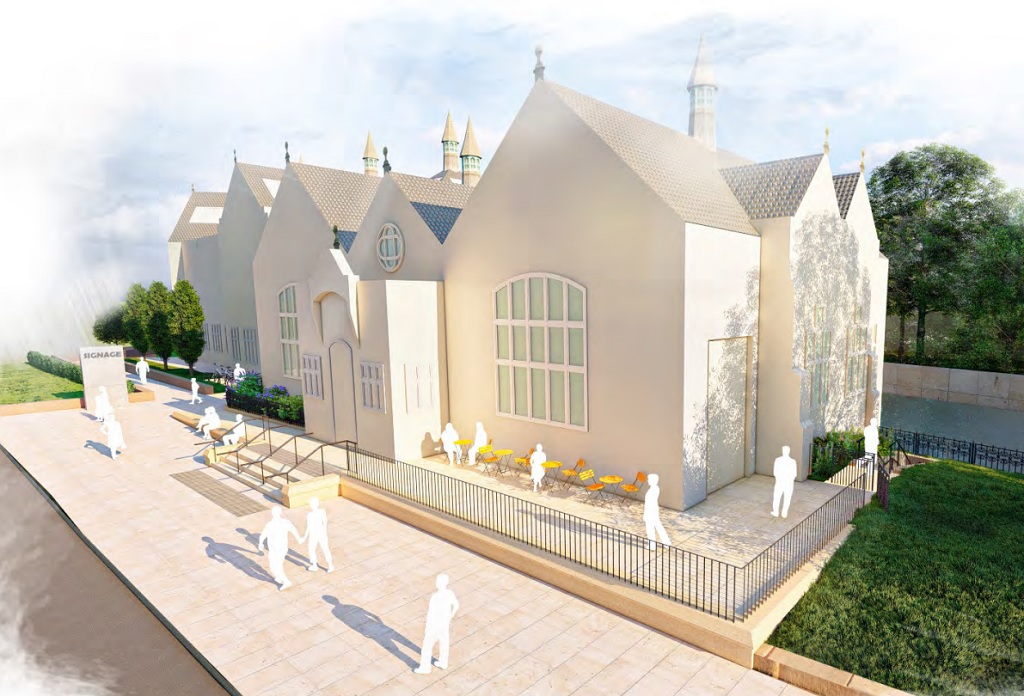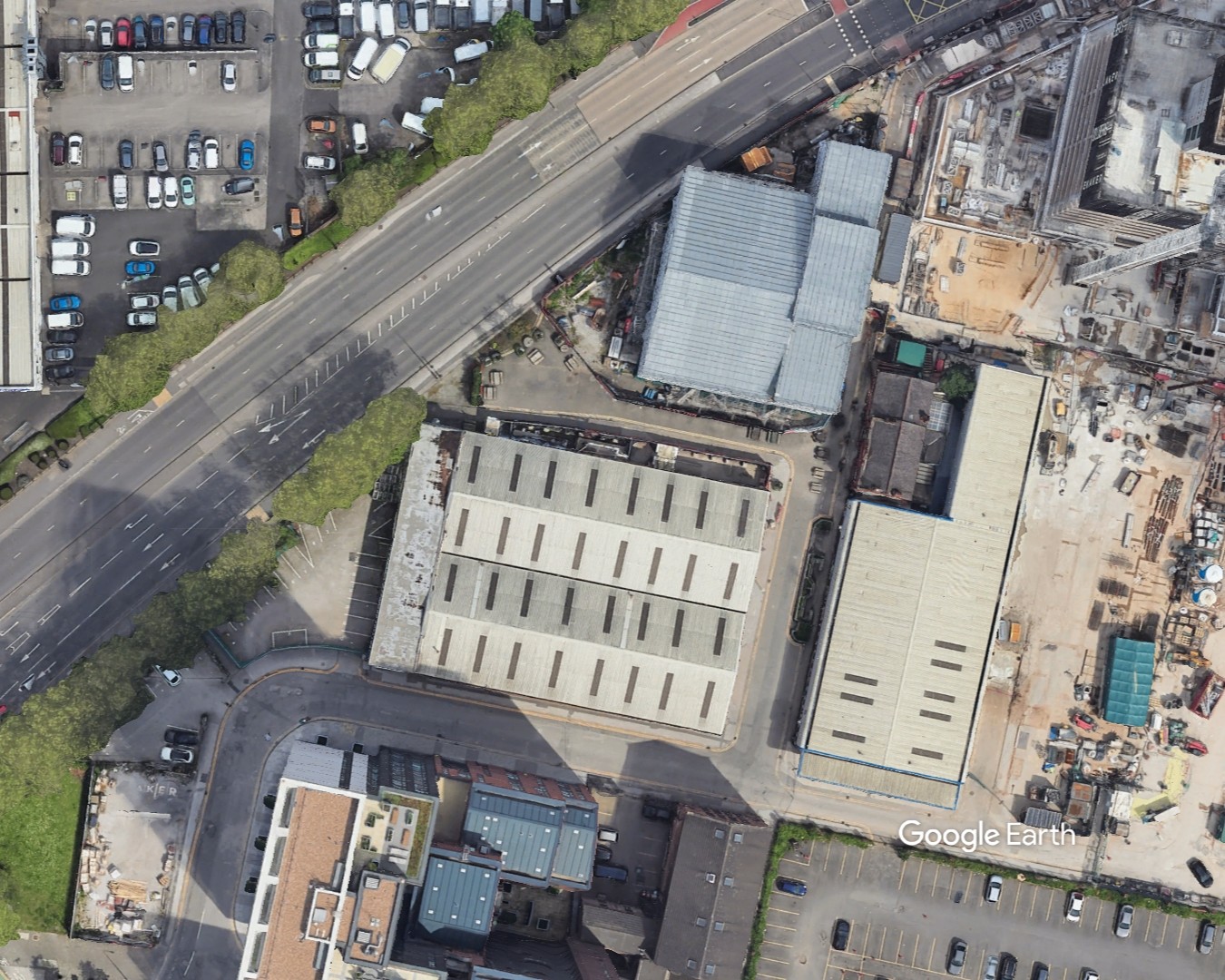Rochdale outlines £6m Touchstones revamp
The grade two-listed gallery will become a multidisciplinary cultural hub with a live performance area, re-imagined displays, and coworking space – provided planning permission is secured.
Rochdale Council, Rochdale Development Agency, and museum operator Your Trust have submitted a planning application to re-imagine Touchstones.
The historic gallery and museum sits at the corner of St Mary’s Gate in Rochdale since 1884. The building is described as being “in desperate need of remodelling and revamping” in a design and access statement by Architectural Emporium.
The redesign includes the introduction of a flexible performance area with moveable bleacher stands, a dining area, and artist studios and workshops that are open to the public. The museum at Touchstones will also become more interactive.
The building’s basement would also become a coworking space with meeting rooms.
Part of the project focuses on improving the heritage structure’s accessibility, including adding fully accessible public toilets and constructing a more approachable ramp access compared to what currently exists. A prayer room is also proposed.
The scheme is estimated to cost £6m, which will largely be provided by Arts Council England and the National Lottery.
Touchstones closed this past weekend to prepare for the revamp.
Around that time, Mark Doyle, director of arts, heritage, and wellness at Touchstones said: “We’re really excited about the redevelopment plans for Touchstones, the building is a much-loved piece of history within Rochdale and its communities, and we can’t wait to see the improvements made for the future…
“It’s a process which has involved a lot of planning to cause minimal disruption whilst still providing a beacon of community activities in as much capacity as possible. It’s an exciting time and we can’t wait to see the end result.”
Hive Projects is the project manager for the Touchstones scheme. BB Heritage is leading on conservation and Identity Consult is the quantity surveyor.
Steven Hunt & Associates is the MEP engineer, while Sutcliffe is the structural one. Hann Tucker Associates is leading on noise and Jenson Hughes is covering fire engineering.
Gillespies is the landscape architect.
You can learn more about the redesign by searching 23/00623/FUL on Rochdale Council’s planning portal.





Where are the museum artifacts ,art gallery and local studies in the re furb? Do we need meeting rooms etc with similar space available at the Fireground and town hall.? Can we bring more objects out of storage?
By V Cooper