Park Place towers head Manchester approvals
All major items before Manchester City Council’s July planning committee were approved, including the £350m Great Jackson Street project, which features two 56-storey buildings.
Also approved were Embassy Village, a project of 40 modular homes to support homeless people backed by landowner Peel L&P in Hulme; and a raft of developments in Ancoats.
The Ancoats schemes will see more than 200 homes delivered, 107 of them classed as affordable.
Marty Edelman, executive chairman of Manchester Life, said: “Today’s approvals enable Ancoats and New Islington to advance as a sustainable and inclusive community that delivers housing for the city and creates an opportunity for the businesses and residents who call it home.
“Our strong partnership with the Council and Great Places on these projects was vital to the fulfilment of our role as developer and placemaker, to our pursuit of being able to welcome a broader range of people to the neighbourhood, and to enabling families to stay as their housing needs change.”
APPROVED
Park Place
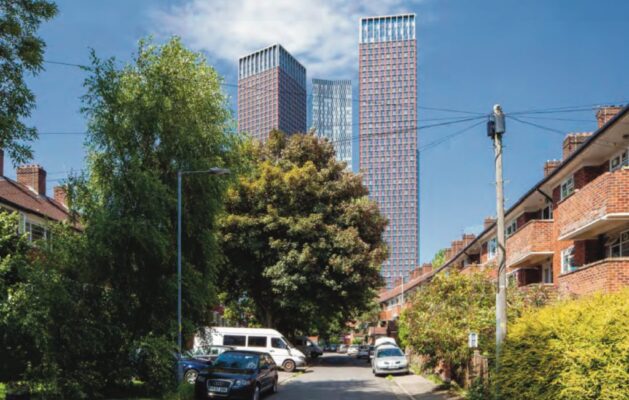
Credit: Hodder + Partners
Developer: Great Jackson Street Estates, controlled by Salford-based investor Aubrey Weis
Architect: Hodder + Partners
Planner: Deloitte Real Estate
Park Place features 1,037 apartments across two 56-storey towers and is the latest scheme to come forward under Manchester’s Great Jackson Street masterplan.
Great Jackson Street Estates owns the 1.4-acre plot G, fronting Mancunian Way and bounded to the east by Garwood Street within the growing Manchester neighbourhood, close to Deansgate.
The site was originally earmarked for three towers of 27, 23, and 19 storeys respectively under architect SimpsonHaugh’s Great Jackson Street masterplan. Because of the investment required to divert historic sewage pipes, a greater volume of development has been permitted.
Under the proposals for Park Place, drawn up by architect Hodder + Partners, existing industrial buildings on the plot would be demolished to make way for the two towers. The skyscrapers would feature a mix of one-, two- and three-bedroom apartments.
Phoenix Works
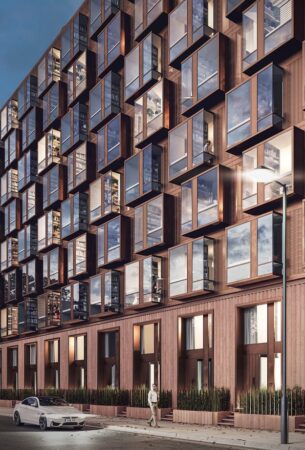
Credit: Matt Brook Architects
Developer: DeTrafford
Architect: Matt Brook Architects
Planner: Paul Butler Associates
Phoenix Works is the final phase of DeTrafford’s Manchester Gardens residential community and comprises two apartment blocks of 13 and 11 storeys on the corner of Ellesmere Street.
The smaller block would sit opposite Talbot Mill at 44 Ellesmere Street, which is being converted into 200 apartments by developer Capital & Centric.
The taller of the two blocks would sit at the back of the site, currently occupied by a building called Phoenix House.
Phoenix Works is to offer a mix of one- and two-bedroom apartments, as well as two-bedroom duplex townhouses and two-bedroom duplex penthouses, together with 4,000 sq ft of flexible commercial space.
The wider area known as Manchester Gardens is intended to become an “urban village” on the edge of Hulme and Castlefield, DeTrafford’s chief executive Gary Jackson has said.
Construction of other phases of Manchester Gardens – St George’s, City & Sky Gardens – is ongoing. Roof Gardens, built by the now-defunct contractor Pochins, completed in 2018.
Downley Drive
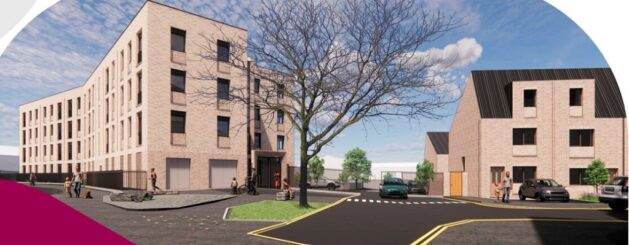
Credit: Buttress Architects
Developer: Great Places Housing Group
Architect: Buttress Architects
Planner: Deloitte Real Estate
The 68-home Ancoats development on the corner of St Vincent Street and Woodward Place comprises 23 houses and 45 apartments.
The site was previously earmarked for redevelopment under the Miles Platting Private Finance Initiative but the plans were never progressed.
Ancoats Mobility Hub
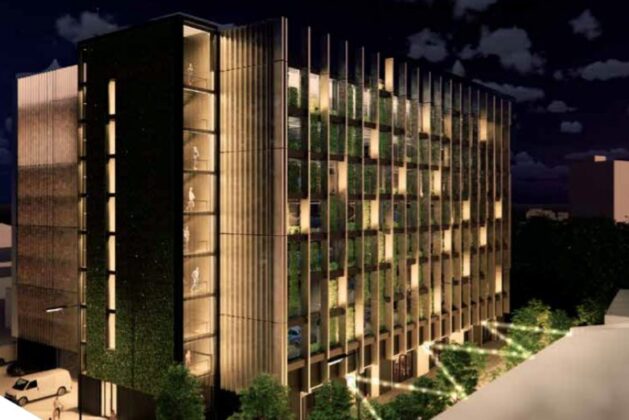
Credit: Buttress Architects
Developer: Manchester Life, Manchester City Council, Great Places Housing Group
Architect: Buttress Architects
Planner: Deloitte Real Estate
Located on land between Poland Street and Ancoats Green, the proposed mobility hub is an emerging concept of a shared car and cycle parking facility for residents and visitors, with electric vehicle charging outlets and a last-mile delivery consolidation centre to reduce vehicle movements and street parking.
Plans for the mobility hub have been developed in response to objectives set out in Manchester’s city centre transport strategy and wider climate change commitments.
Manchester City Council leader Sir Richard Leese has described the scheme as “transformational”.
The council hopes that by the end of 2023, Ancoats Mobility Hub will operate as a shared facility to help the district grow as a “people-first” neighbourhood, with on-street parking removed and vehicle movements through the area reduced.
The hub is to be located on land owned by the council, which is currently occupied by low-rise warehouse units adjacent to Ancoats Green.
Ancoats Dispensary
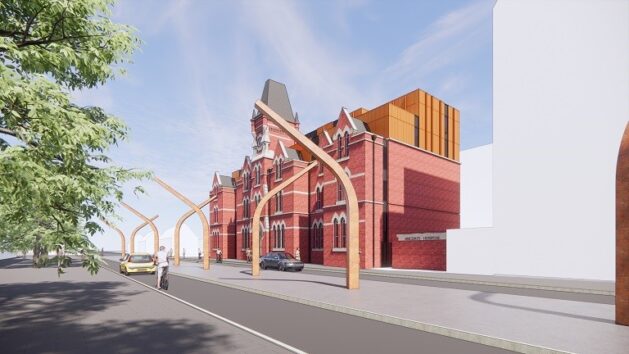
Credit: Buttress Architects
Developer: Great Places Housing Group
Architect: Buttress Architects
Planner: Deloitte Real Estate
The redevelopment of the grade two-listed building into a 39-apartment affordable housing scheme has been warmly welcomed by many worried about the building’s future.
Great Places said that by incorporating elements of what remains of the original Old Mill Street building, it hopes to protect the dispensary’s heritage and legacy while bringing affordable homes to the area.
The building dates back to 1874 but has deteriorated since being vacated in 1989, and currently requires scaffolding to hold up what remains of the existing structure.
Great Places is working in partnership with Manchester City Council and is part-funded by Homes England on the project. Homes will be available through affordable rent.
Eliza Yard
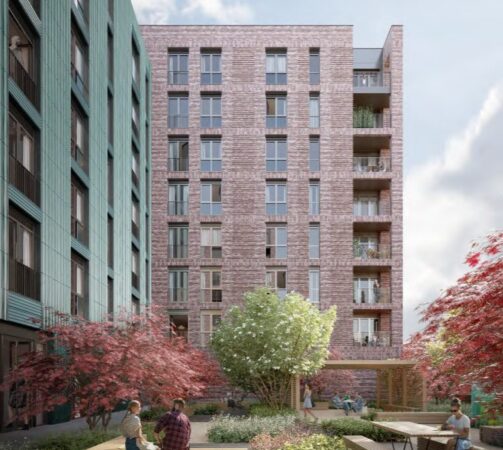
Credit: Buttress Architects
Developer: Manchester Life – a joint venture between the city council and Manchester City FC owner and investor, Abu Dhabi United Group.
Architect: Buttress Architects
Planner: Deloitte Real Estate
The eight-storey apartment block on the corner of Poland Street and Jersey Street is the fourth element of the next phase of the regeneration of Ancoats and New Islington.
The 118-home Eliza Yard is to be delivered by investor and developer Manchester Life, a joint venture between the city council and Manchester City FC owner and investor, Abu Dhabi United Group.
As well as a mix of one-, two- and three-bedroom flats, the development also features 5,800 sq ft of commercial space and a residents’ garden.
The project team for Eliza Yard includes Planit-IE as the landscape architect, Buro Happold as the M&E consultant, Curtins as the structural engineer, project manager Mace, and transport consultant Hydrock.
Turner & Townsend is the cost consultant, Sandy Brown is the acoustic consultant, the fire engineering consultant is Hoare Lea, and Counter Context is leading on consultation and engagement.
Embassy Village
![EMBASSY VILLAGE VIEW01 FINAL [HIGH RES]](https://www.placenorthwest.co.uk/wp-content/uploads/EMBASSY_VILLAGE_VIEW01_FINAL_HIGH-RES-1-629x419.jpg)
Credit: Jon Matthews Architects
Architect: Jon Matthews Architects
Planner: Deloitte Real Estate
Local charity Embassy is working with developers Peel L&P and Capital & Centric to build 40 modular homes between the Bridgewater Canal and the River Irwell.
The permanent structures would be made from repurposed shipping containers and provide secure housing for the city’s homeless people. Construction could start in late summer.
To be located underneath railway arches at the derelict Hulme site owned by Peel L&P, the project called Embassy Village would seek to create a housing-led community with lots of communal and green space, mini allotments to grow vegetables, and a multi-use sports area.
The full project team, which provided its services to Embassy pro bono, comprises:
Landowner – Peel L&P
Development consultant – Capital & Centric
Planner – Deloitte Real Estate
Architect – Jon Matthews Architects
Civil and Structural Engineer – Curtins
Quantity Surveyors – Arcadis
Transport Engineer – Curtins
Mechanical and Electrical Engineer – Crookes Walker
Fire Engineer – OFR
Acoustic Engineer – Fisher Acoustics
Landscape Architect – Planit-IE
CDMC / PD – CDMC Services
Building Control – Ball and Berry
Sustainability – Element Sustainability
Graphics – Our Studio
Construction Logistics Support – Balfour Beatty


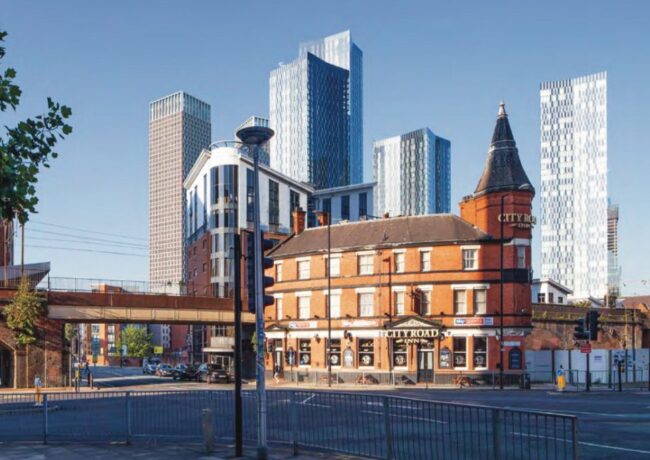
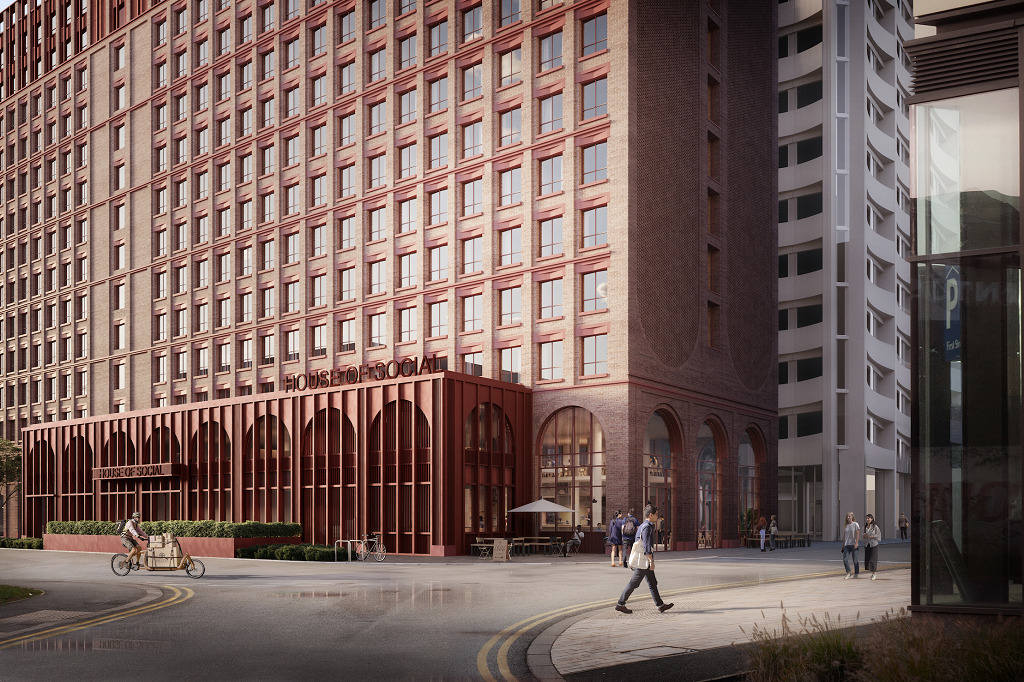

Not a good modern look tbh
By Anonymous
What a fantastic day for Manchester and housing. Those Buttress projects are stunning.
By Andrew
Great schemes and glad they all got through. Especially the mobility hub, which was up against some resistance from the usual NIMBY’s and short sighted.
By Steve
Some great projects there tbh.
By Anonymous
Love the pink twins. How stunning will Manchester look from Hulme Park in ten years!
By Elephant
Like the look of Phoenix Works, but I swear they need to get them a more varied box of lego when designing these talls…
By Stuey
More shapes, materials and variety needed with our talls….!
By Mancunian Away
It looks horrendous!
By Anonymous
It looks fantastic!
By Anonymous
I like the look of those talls especially.
By Anonymous
The Subplot email that this link is from reports “Goodstone Living, the new £1bn BTR operation funded by Australian giant Macquarie Group, says it isn’t buying into Manchester skyscrapers. Is the tide turning against high-rise living?”
This is not responsible reporting, as there are so many sub-sectors to PRS, BTR, etc, and just because one fund states that they’re not buying into Manchattan does not mean it signals a change in the tide.
Who knows, there made a changer in the tide, but it is up to you to stop chasing the shock-factor to report and report in a way that helps stability and sustainability!!
By Anon
Thanks Julia, I’ll follow your link. The only link in the Subplot email led to this page, which as you say isn’t really the best place for my comment.
By Anon
Lots of investment there!….fantastic…
By Anonymous
Glad to see those talls do look different to the usual Renaker clad designs. Looks like the the market will support them because there’s a lot more on the way.
By PierreBlack