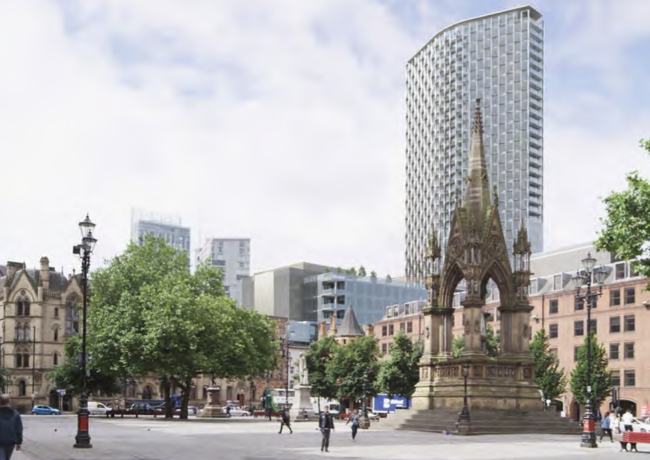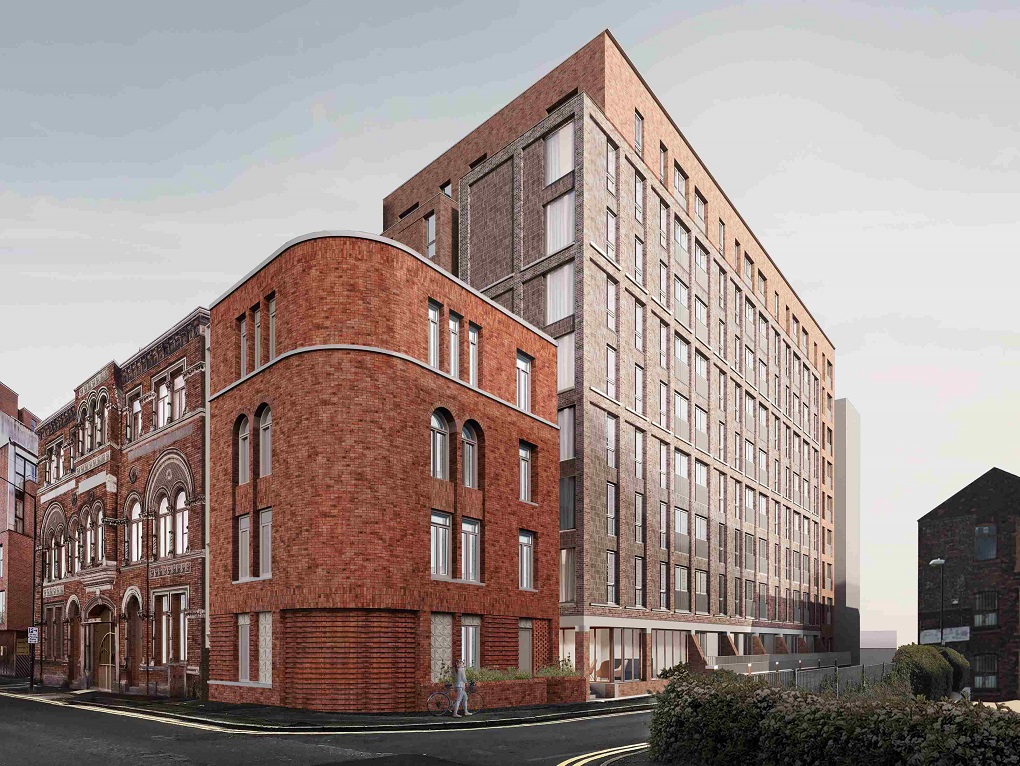St Michael’s approved by six votes to three
More than 18 months after designs were first unveiled, and a long-running saga which has seen the developer switch architects, remove a tower and revise demolition plans, St Michael’s has been marked as “minded to approve” by Manchester City Council’s planning committee, but a decision now rests with communities secretary Sajid Javid who has 21 days to decide whether to call the scheme in for Government examination.
The Secretary of State for Housing, Communities & Local Government has the power to take over planning applications, and according to Government guidance “will normally only do this if the application conflicts with national policy in important ways, or is nationally significant. If the Secretary of State decides to call in a planning application, an inspector is appointed to carry out an inquiry into the proposal.” Javid now has 21 days to decide whether St Michael’s will be called in.
St Michael’s is a £200m mixed-use development proposed at Jackson’s Row in Manchester city centre, and is backed by ex-footballers Gary Neville, Ryan Giggs, Manchester City Council, developer Brendan Flood, Singaporean funder Rowsley, and Beijing Construction Engineering Group. Zerum is planning advisor, Deloitte advised on the socio-economic impact.
When plans for the project were first unveiled in July 2016, they featured two high-rise, black clad towers reaching 29 and 39 storeys respectively, designed by Make Architects. The proposals would have seen the demolition of all the buildings on the site, including the Sir Ralph Abercromby pub and Bootle Street police station. The scheme inspired fierce opposition, with a petition reaching thousands of signatures, protesting against the height in such a central location, and the loss of the historic assets. The council defended the scheme; leader Sir Richard Leese described some of the arguments as “silly”, and then chief executive Sir Howard Bernstein insisted St Michael’s was “appropriate”.
However, when Historic England released its views on the project, St Michael’s hit national headlines, as the statement pulled no punches, calling it “aggressive” and set to “cause substantial harm”.
So in March 2017, a concession to public opinion was on the cards. Speaking at a MIPIM stand event, St Michael’s director Gary Neville announced that the application in its current form would be “paused” and a reworking of designs would take place. Stephen Hodder, a favoured architect in Manchester, was rumoured to be taking over from Make, and by May his appointment was confirmed.
By July, a new scheme had been revealed, and the team behind St Michael’s went on the charm offensive, holding a series of public consultations at various stages of the design process. The double towers were scrapped, and instead Hodder proposed a single 39-storey tower, in a Lozenge shape, as an attempt to lessen the visual impact of the tower. At street level, the pub was retained, as well as the police station facade, and more retail units were added.
At the time, Neville said of the new iteration: “It was important that we got it right and while we believed in the original scheme, we have taken the opportunity to reflect on how we deliver the best possible proposal.”
While the revised St Michael’s has by no means had an easy ride in the past six months, with various civic societies objecting and still voicing concern over the height, Historic England removed its objection, and downgraded the impact of the scheme to “less than significant harm”, a statement which showed “great progress”, according to architect Hodder. The first version of the planning application received 1,500 objection letters; the latest version garnered a still significant, but greatly reduced, 200.
Many prominent Manchester developers spoke out against the first version when it was revealed, but as the scheme evolved and it seemed increasingly likely the project would make it to planning committee, the mood changed to a feeling that “those in glass houses shouldn’t throw stones”, as most developers are familiar with feeling the sharp edge of public objection, particularly with high-rise projects. The heated debate over the height has led to calls for a tall buildings policy, and architect Ian Simpson has argued tall buildings should be kept to the city’s radius, such as near Beetham tower and beyond.
Despite this, one of the strong points of the developer’s argument was the suggested economic benefits of St Michael’s; the revised scheme will provide 189 high-end apartments; 216 hotel bedrooms aimed at the five-star market; nearly 150,000 sq ft of offices; retail and restaurant space, and a new synagogue. The council has consistently said high-value uses are required at such a prominent, and currently underused, central site.
In the council planning committee yesterday, there were no objectors speaking from the public, with local ward Cllr Joan Davies acting as the voice of local residents. She asked whether the tower was appropriate to the location, and likened it to going to watch your child at a school play, and being sat behind the annoying, tall person. Analogies continued; a member of the committee, Cllr Hugh Barrett, confirmed he would be objecting, calling the scheme “too big, imposing in every direction, stuck up like a great big candle in an area that is Victoriana in essence.”
When it came to the vote, six councillors voted in favour, three voted against, and there was one abstention.
Neville said: “We are hopeful that the Secretary of State will endorse that decision and allow us to work towards delivering this prestigious mixed-use scheme of the highest quality within a strategic location that is in need of regeneration. St Michael’s will set new standards in design and quality of accommodation which will reinforce the city’s position both nationally and internationally.”
Architect Roger Stephenson was in the audience at the committee, and speaking to Place North West outlined why he was opposed: “The brief is wrong, and the amount of time given to Hodder to develop the new scheme was far too short. You can’t design a massive project in such a short space of time.
“Myself and a group of architects including Hodder have worked for 30 years to bring the fabric of Manchester back to life, sensitively, we’ve worked very hard and so has the local authority. Suddenly it doesn’t matter anymore, and we have this looming proposal which goes against everything we’ve worked for. The tower is a trophy project and is not necessary.”





Seems some on the council still think we are some old Mill Town…No ambition and a NIMBY mentality..Thankfully, they are the minority!
By Schwyz
The thing is it won’t get built anyway.. sooner or later they will realise they can’t afford to build it! People are struggling to get appraisals to stack up with ‘normal’ facades never mind one with a ‘sculptured’ façade as it’s been marketed as..
By Keep it Real
It is too tall and in the wrong place!
By NIMBY
Was their decision or the outcome EVER really in doubt?
By Craig Earley
This needs to be called in. I read some of the objections, and they make a valid case, notably re: MCC contravening its own policies and its vested interest/lack of objectivity. IMHO ths sets a dangerous precedent, and I’d rather a decision be made by someone completely impartial for the future good of all stakeholders in the city.
By MancLad
Developers aren’t charitable. They like the property awards for the concepts and perceived benefits but once the asset is sold will not retain responsibility for the after life and lasting effect. They move on to the next one, as will the designers. The scheme will be driven by a forecast bottom line but it will need some very serious secured income, or deep pockets, if it is to get built . Has the hotel operator been signed up. Will the apartments be for individual sale or more PRS in a market with potential over supply. The offices will compete with other grade A. Restaurants are not great covenants with many struggling. Long way to go so perhaps it should be called in to asses the reality of viability as well as suitability
By JTC