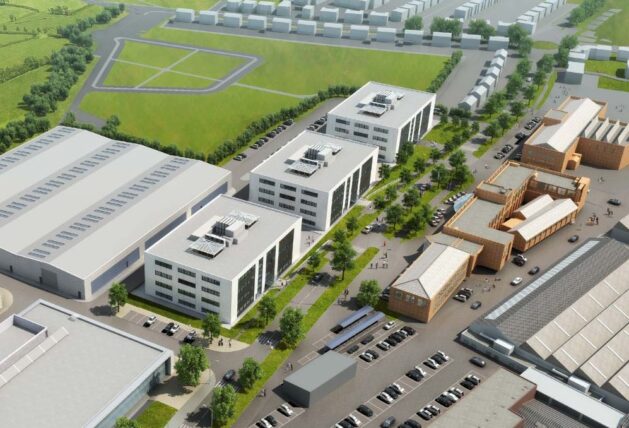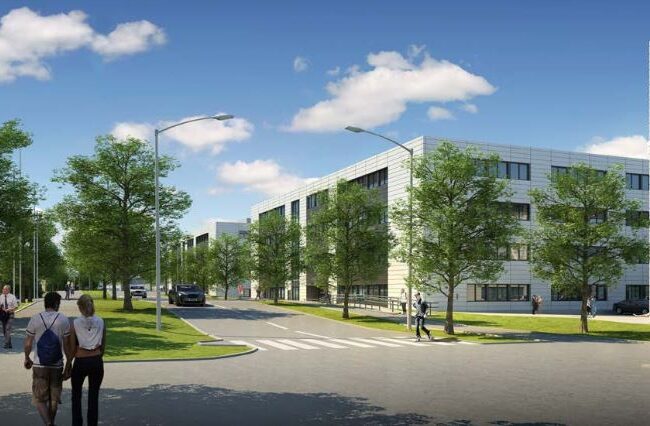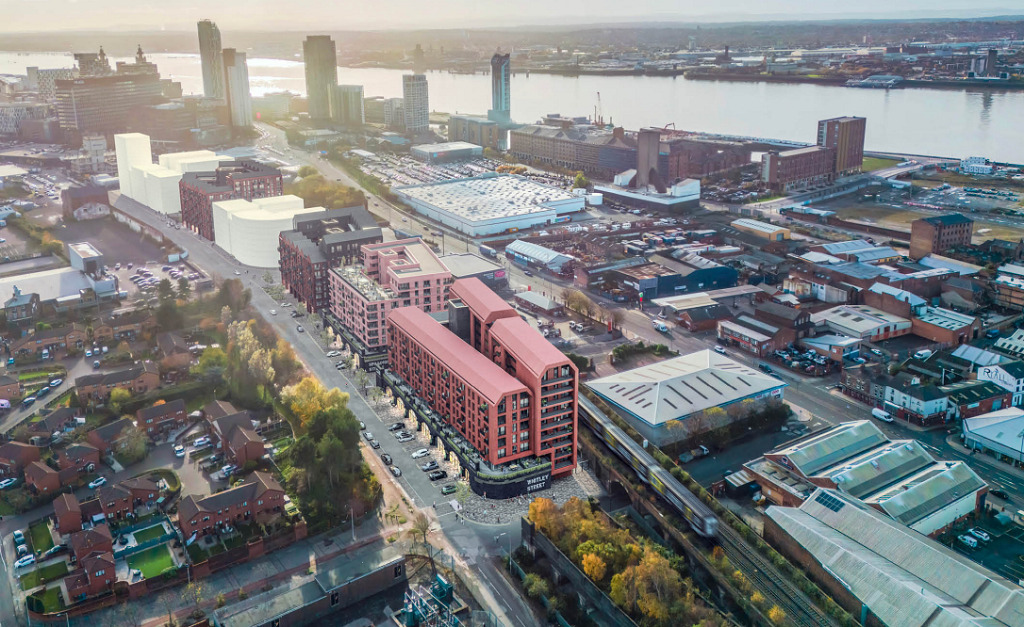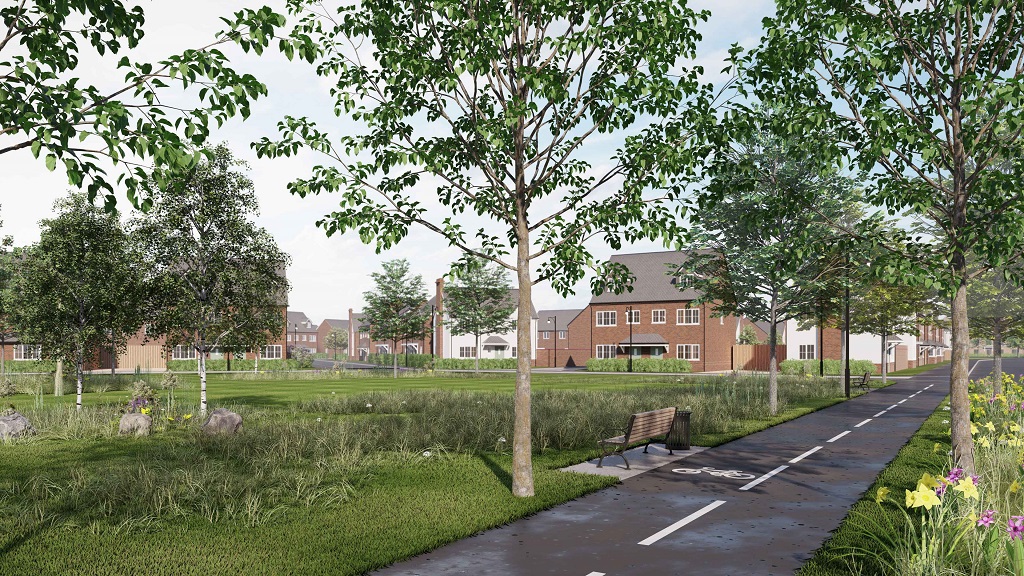Bentley replaces engineering centre with offices at Crewe
Luxury car manufacturer Bentley is set to receive planning consent for two offices totalling 155,000 sq ft, replacing a previously-approved 252,000 sq ft engineering centre, as part of its masterplan for its Crewe headquarters.
The two buildings, designed by architect AHR, are designed to match Bentley’s recently-completed office along Pyms Lane, and replace the previously consented Engineering Technical Centre, which was granted planning approval in 2016.
This consisted of three buildings – the six-storey technical centre, covering around 252,000 sq ft; a design centre at 70,000 sq ft; and an 83,000 sq ft workshop.
Bentley said that while the two offices would replace the larger technical centre, the design centre and the workshop were still “viable consented schemes” which would form part of the masterplan.
The four-storey buildings will be entirely occupied by Bentley and include open atria of 800 sq ft each with glazed roofs above.
The proposals have been recommended for approval by Cheshire East’s strategic planning board when it meets next week. In a report to the committee, officers said the scheme would have “a lesser impact in planning terms” than the previous consent for the technical centre, due to a lessened impact on the landscape.

The two offices replace a formerly-consented engineering centre
Planners said: “This proposal would bring economic benefits and investment in an area with a longstanding association with the manufacture of motor vehicles. Bentley Motors are a major employer located within one of the principal growth areas of the borough, where national and local plan policies strongly support such development”.
If approved next week, the offices will be the second part of Bentley’s masterplan to secure planning approval, after Cheshire East gave consent to an outline application for 390,000 sq ft of manufacturing space earlier this year.
This includes two production and manufacturing facilities of 260,000 sq ft and 81,000 sq ft, alongside a 48,000 sq ft engine test bed.
As part of the application, Bentley also secured approval for new security gates along Sunnybank Road and Pyms Lane. These roads, formerly open to the public, will be closed as part of the plans to create a single site, as they currently split the campus into three separate plots.
The wider masterplan for the site was approved in May last year. Bentley is the largest employer in Crewe with 4,000 staff working at the site.
The professional team on the masterplan also includes How as planner, Ramboll as structural engineer and environmental consultant, Crestwood, and WYG as transport consultant.





I currently work for a different automotive company, however all headoffice’s for this industry are all down south, I’d love to be able to do my job closer to home (Lancashire) I’m crossing my fingers for bentleys future in the north.
By Laura