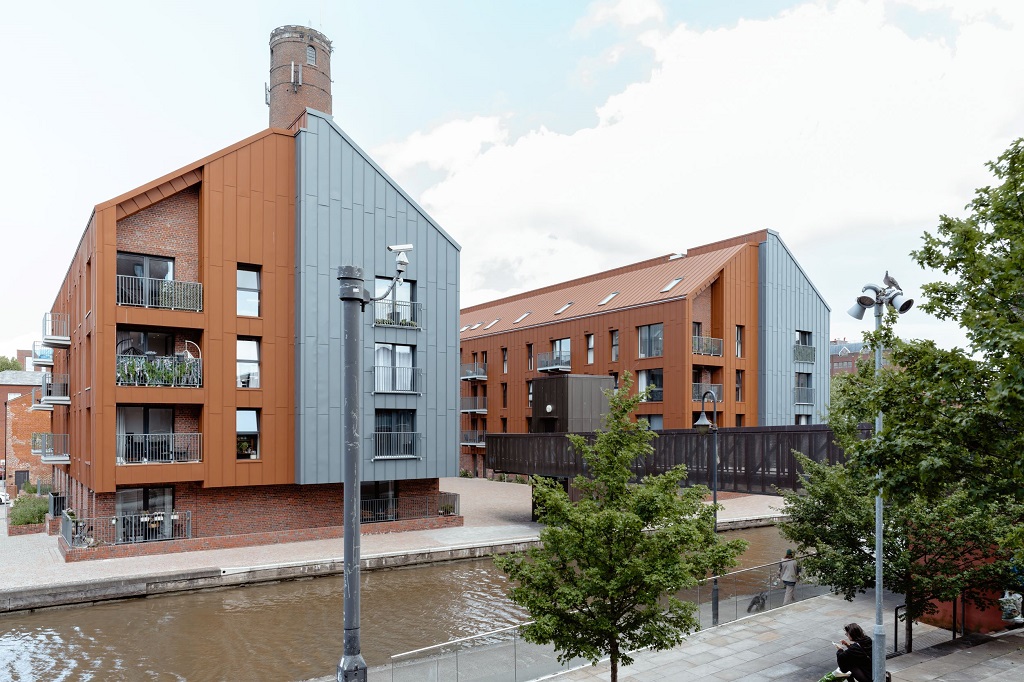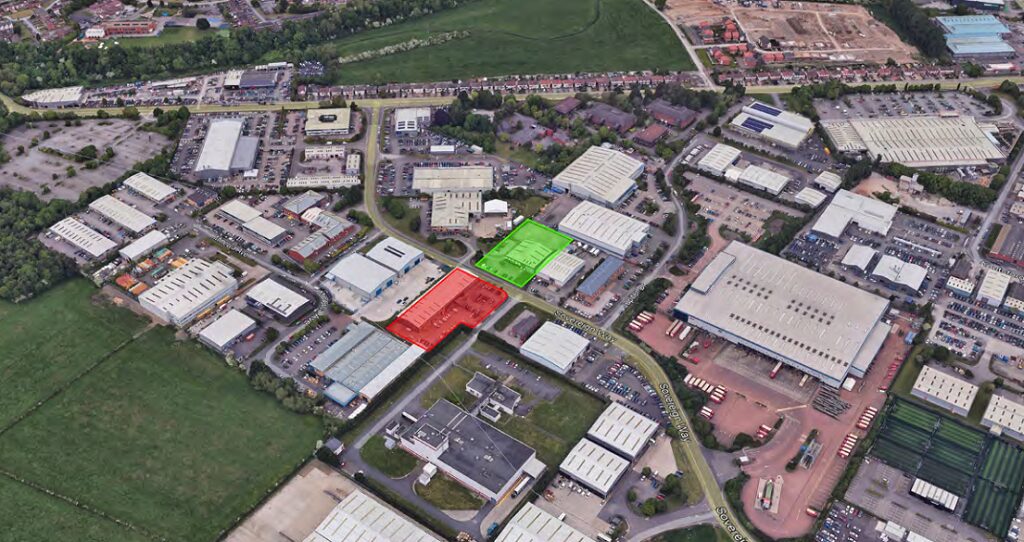Completion for Chester Shot Tower scheme
Whitecroft Group’s residential development at the city centre site, which includes restoration of listed buildings, has been finished.
DLA Architecture designed the redevelopment project, which comprises 72 homes. As well as restoring grade two*-listed structures, the scheme includes new-build elements.
The developer maanged the construction project to completion itself, after the original main contractor CPUK Group went under in April 2020. Edmond Shipway was the project manager.
The 168 ft tall Shot Tower is located alongside the Shropshire Union canal and in the heart of Chester city centre. It is thought to be the only surviving leadworks of its kind, dating back to the 18th century.
The works officially closed in 2001 when lead-specialist engineer Calder relocated to Chester West Employment Park.
Redevelopment of the site, within the Boughton Canalside conservation area, has been a long-running issue for Chester, with Neptune Developments securing a consent in 2016.
Whitecroft updated that scheme, with DLA designing a project including 54 one- and two-bedroom apartments, 15 duplexes and three four-bedroom townhouses. Work started in March 2019.
Jonathan Knowles, director at the Manchester office of DLA Architecture, said,
“Our brief was to deliver a high quality design that was commercially viable and market facing whilst fully recognising and utilising the existing Shot Tower. The site has been abandoned for some time and the tower contributed to heavy contamination and as such there were several technical issues to overcome alongside archaeological sensitivities.
“We have worked very closely with the team at Whitecroft Group and had positive consultations with local interest groups, the local authority planning department and Heritage England to arrive at a scheme that reflects the industrial heritage of the former lead-works using a palette of copper and grey standing seam metal cladding and Cheshire red brick.”
As well as housing in the new-build and heritage elements, public realm parts of the scheme link to Chester’s new business quarter and railway station, as well as linking the north and south banks of the canal.
David Giovanni, managing director at Whitecroft Group, said: “DLA’s team demonstrated considerable expertise in restoration and conservation, helping us to navigate the many challenges to arrive at an impressive design that retains much originality.
“Despite the many challenges, including the main contractor going into administration halfway through the project, as well as the pandemic, we were able to complete a scheme that we are all very proud of.”





This has been a very long time coming! Glad the original grey tin box design for the whole buildings wasn’t pursued.
By Anon