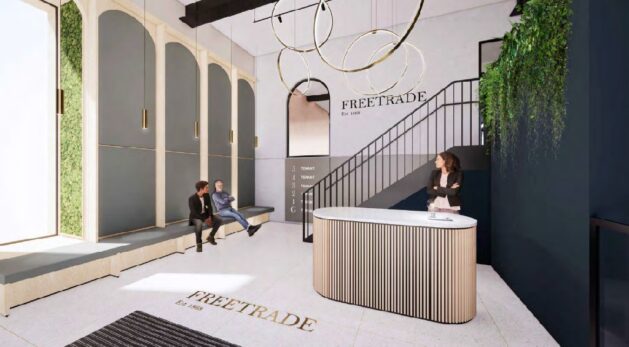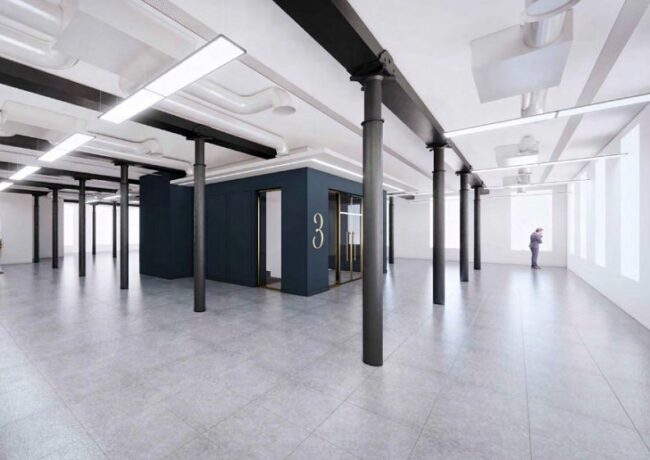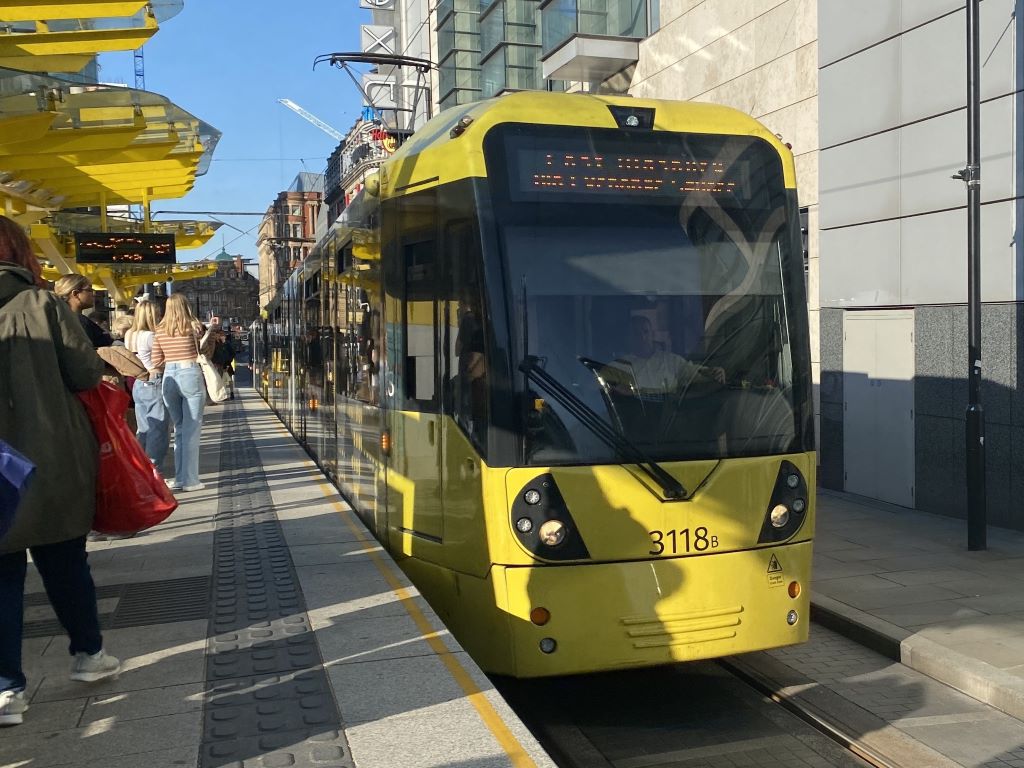Clearbell plots Freetrade Exchange upgrade
Located on Manchester’s Peter Street, the 36,000 sq ft building is to be refurbished to meet the expectations of modern occupiers.
Plans lodged by Clearbell UK Strategic Partnership with Manchester City Council call for a comprehensive revamp of the six-storey Freetrade Exchange and the conversion of the lower ground floor into a 5,000 sq ft bar.
In addition, a new entrance fronting Bootle Street would be created, aiming to link the building with the St Michael’s development nearby.
Freetrade Exchange’s existing entrance would also be reconfigured and expanded.
Under the plans, the building’s basement would house a range of wellness facilities including a gym, sauna, showers, changing and toilet facilities, as well as secure cycle storage.
A planning statement prepared by Paul Butler Associates says the aim of the project is to attract “high-quality occupiers” to the building, which is mostly vacant at present.

Freetrade Exchange’s existing entrance will also be reconfigured and expanded. Credit: via planning documents
Previously known as Harvester House, Freetrade Exchange was constructed as a merchant’s warehouse in 1868.
It was refurbished in 2007 and renamed Freetrade Exchange in reference to the grade two-star-listed Free Trade Hall, now the Radisson Edwardian Hotel, located opposite.
Michael Laird Architects, Steven Levrant Heritage Architecture, Hann Tucker, Paragon, and Hannan Associates are all advising Clearbell on the scheme.
Clearbell Strategic Trust acquired Freetrade Exchange last year from CBREIM for around £10m.




