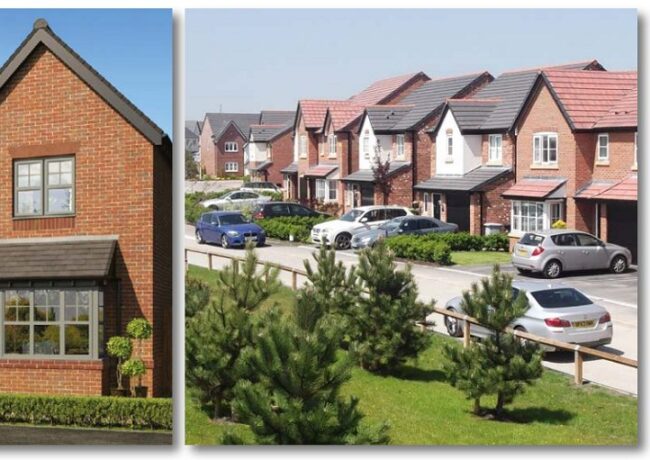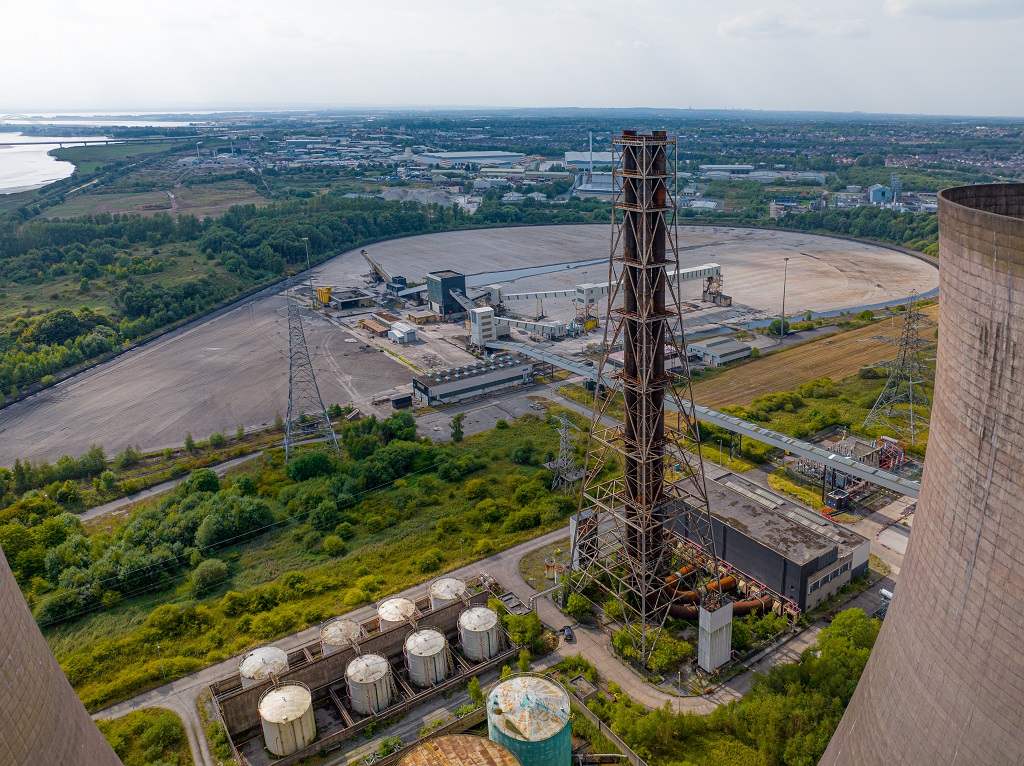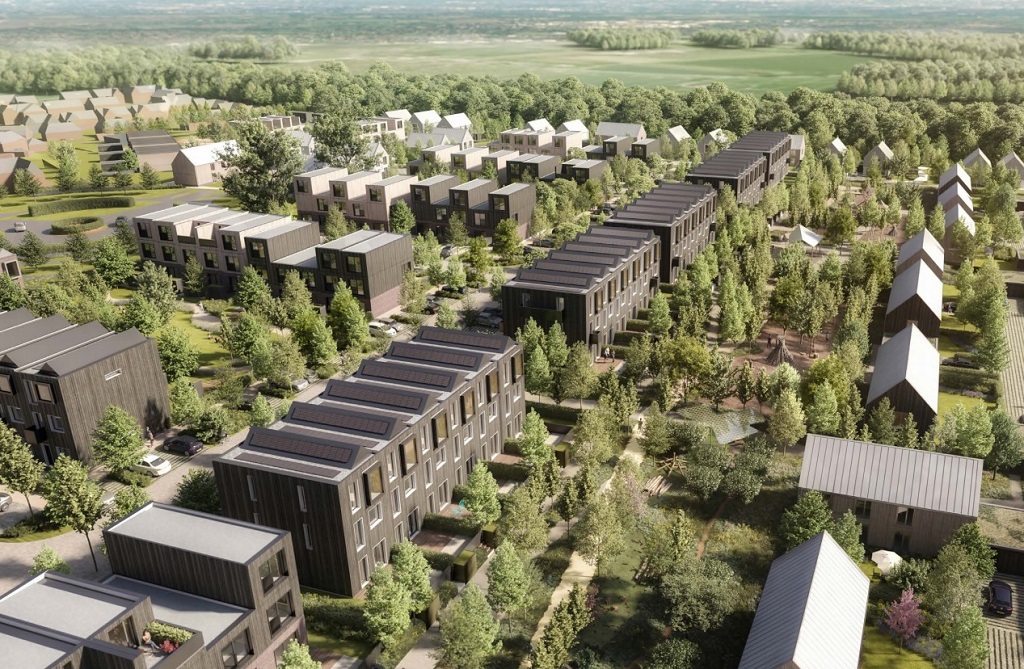Bellway plots 143 homes in Lymm
The housebuilder is also seeking outline permission to build a primary healthcare facility of up to 17,200 sq ft on Green Belt land off Rushgreen Road.
If approved by Warrington Council, the £23.5m project would create 99 full-time construction jobs during the 48-month build period. It is anticipated to generate £245,000 in council tax revenue.
The 143 homes and eventual healthcare facility make up the second phase of Bellway’s plans for the former Tanyard Farm site. The first phase, which includes 64 homes, is currently under construction having secured planning permission in 2019.
Divided up between two plots, this second phase overlaps and interlocks with that first phase.

The layout for the development with the site of the proposed healthcare facility is highlighted in purple. The first phase of the Tanyard Farm project is highlighted in peach. Credit: via planning documents
The larger plot of the second phase is nearly 8.5 acres, of which only a small part is visible from Rushgreen Road. This plot would eventually have 101 homes under Bellway’s plans. Access for this plot is off Woodyatt Way. The proposed healthcare facility would be located just north of this plot.
The second, smaller plot is just under two acres. It is only visible from a towpath along Bridgewater Canal and is set to have 42 homes. This plot would be accessed from the south-eastern corner of the nearly completed first phase of the Tanyard Farm development.
Of the 143 planned homes, 43 would be designated affordable. Most of the affordable homes would be for shared ownership, while 13 would be set aside for affordable rent.
The houses in this phase would be a mix of detached, semi-detached, mews-style and apartments. Most of the homes would be two storeys tall, while the apartment block would be three storeys.
There would be a variety of sized properties. Plans submitted by Lichfields for Bellway include six one-bedroom affordable units, 24 affordable two-bedroom units and 13 affordable three-bedroom units. The market housing would break down to 41 three-bedroom homes, 58 four-bedroom houses and one five-bedroom house.
All of the houses would have private rear gardens, while those living in the apartment block would have access to the public open space from the first phase of the project. The houses with between three and five bedrooms would have their own garages, but all homes would have access to off-street parking bays.
The development was designed by Astle Planning and Design.
Looking to learn more about the Bellway project? The application’s reference number with Warrington Council is 2022/41134.





IMHO Rushgreen Road is not equipped to deal with the increase in traffic.
By BC
Please could we be put on a waiting list to acquire a two bedroom property if the plans are approved?
By Janet Hynes