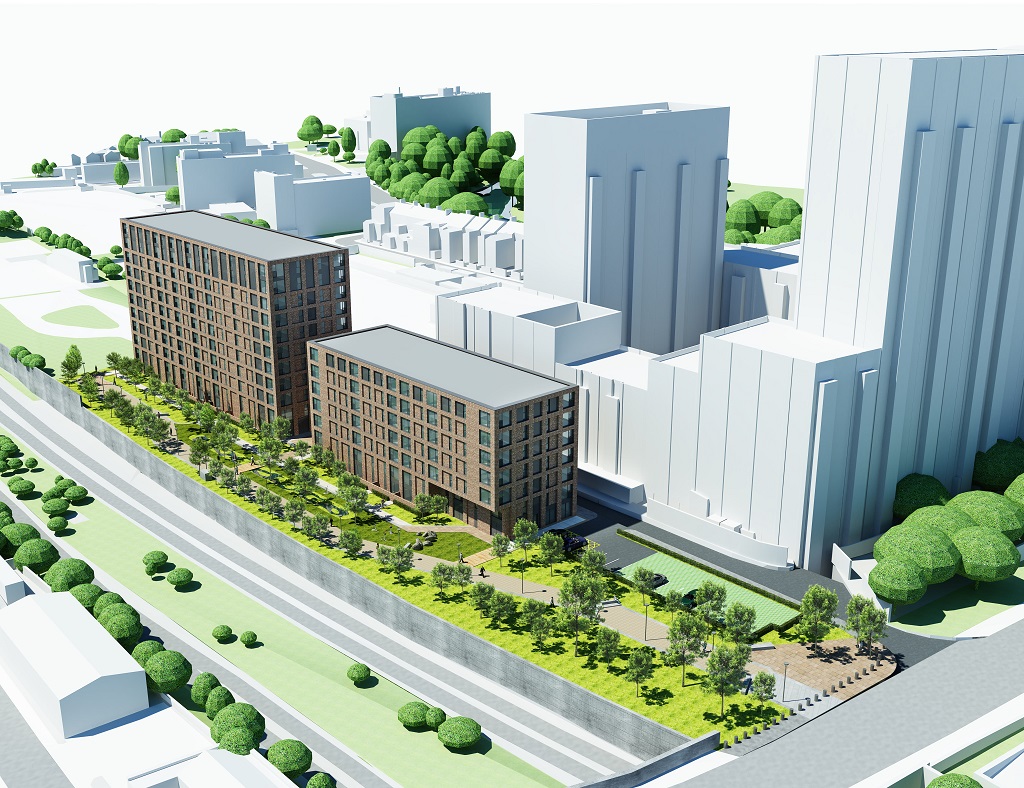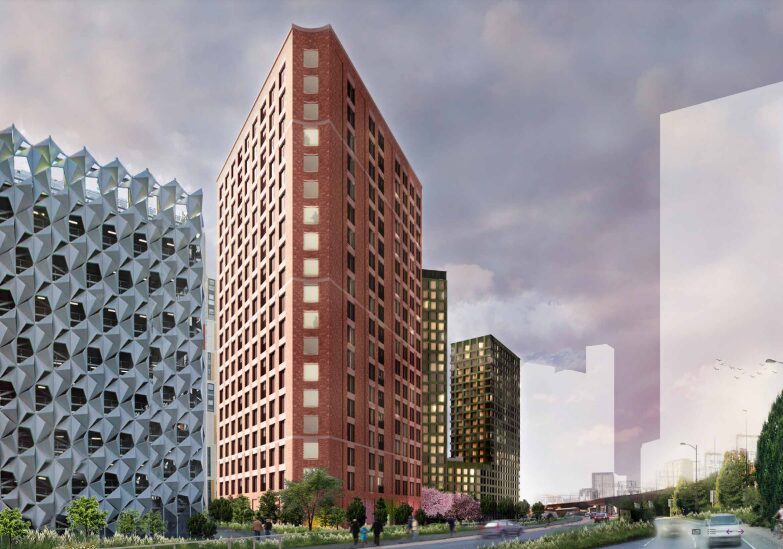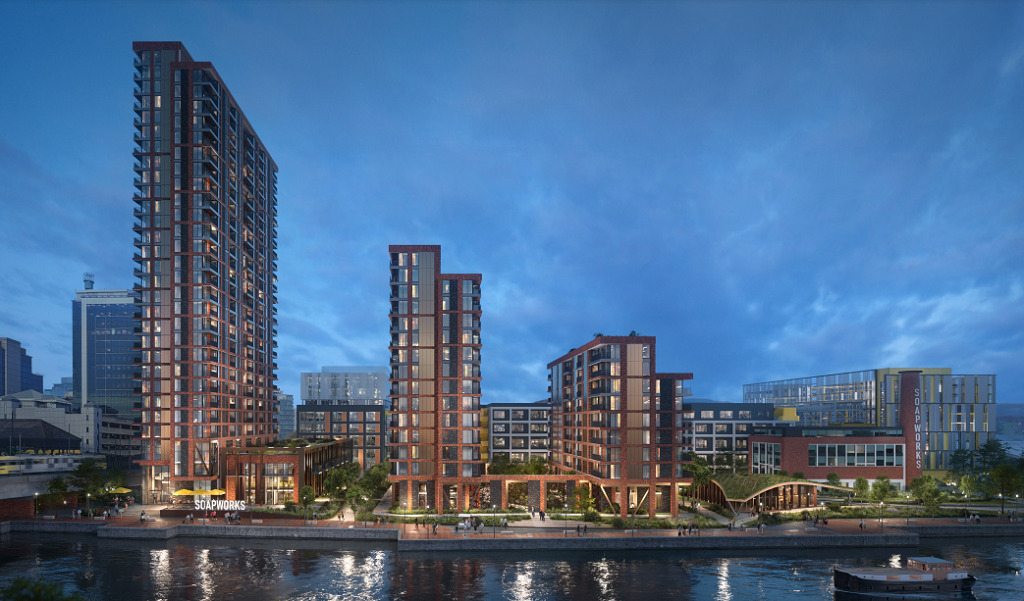H20 Urban unveils plans for 200 Salford homes
The joint venture between the Canal & Rivers Trust and Bloc wants to redevelop a site off Oldfield Road and Upper Wharf Street close to Middlewood Locks.
H20 Urban’s scheme would see 204 apartments – half with one bedroom and half with two – delivered across two red-brick blocks on land currently used for surface car parking.
The scheme also features plans for a linear park that follows the line of the former Manchester, Bolton and Bury Canal to the south of the site abutting the railway line, which has been infilled. The park has been designed by Planit IE.
A consultation on the proposals is now live.
CBRE is advising H20 Urban on planning and AHR is the architect. The project team also includes Chroma Consulting as project manager.
Nick Legget, Northern development director at Bloc, said: “Salford is a destination going from strength to strength and we are delighted to be playing a role in the Crescent area’s continuing regeneration journey.
“We’re excited to unveil our proposals for a high-quality residential development which will make a significant contribution to the delivery of new homes in a highly sustainable location.”
The Upper Wharf Street site is located in the southern part of the area covered by the Salford Crescent Development Framework known as Zone Six ‘The Crescent’. The framework identifies the site as an area that is appropriate for high-density residential development.
There are several apartment schemes already built or under construction in the vicinity. These include Salboy’s Local Crescent, and the first and second phases of Outwood Wharf.
The second phase, comprising 296 homes, is currently under construction.
In recent weeks, plans have also emerged for homes at Regent Retail Park nearby, while Riverside Retail Park is to be levelled to make way for homes.





Really nice to see the park placed there! I do think though that every apartment should have a balcony. Also, why not double the height and add an extra 200 homes? A 22 and 14 story development is appropriate in the area.
By MC
Looks OK, but surface car parking is very disappointing.
By ALL
They need balconies and rooftop space for residents as a minimum.
Greenspace is good, but this requirement should also be a minimum now.
And if anyone thinks I’m overreacting, you should question your ideas of what makes a good city and what is best for Manchester, because it’s just getting tiring now and there are a number of schemes passed without anything of the sort.
By Anonymous
Should restore the canal past the site. Also underground car parking is a must!!
By Dave C
Nice to see the plan restricts the height of the buildings. The city has far too many high blocks blocking sunlight, half empty and just built for investors.
By Anonymous
With Factory International practically across the road and the new footbridge I think this development is a little bit limited in its scope. A higher block with more homes, make it 300-330, would make more sense in what will definitely be a very popular area
By Bernard Fender
Looks good, I would suggest more trees closer to the tracks to dampen some of the noise from the passing trains however.
The site is close enough to town that the need for car parking spaces should be very minimal, if required at all!
By DF
The park is a practical alternative to restoring the canal and preserves the route in case funding becomes available in the future.
By David Greenfield
Will the Linear Park connect to Irwell Place, to make it a through route?
By Bob
It’s great to see the park and low rise apartment blocks here. Shame about the lack of balconies.
By Johnny
Restricted height you say? No ambition
By Giant Skyscraper Fan
Oldfield Road could be a lot livelier… it’s a shame there’s such a set back from the road. A ground floor commercial unit fronting the street would be great.
By Frontage
Half empty blocks @Anonymous? Where? You’ve obviously not had to search for a flat recently.
By ray von
What about Cemex across the tracks, noisy, dirty and works overnight, nobody in their right mind would want to live next to that
By Michael
Weak design. Looks like a prison. Architects could make better use of the roofs. It would be nice to see balconies and as for the fenestration it would be nice to see rectangular shaped windows instead of the usual square shapes designs that we see everywhere.
If you look at buildings built in the 1800s nearly all had rectangular shaped windows which are far more attractive.
By John
I don’t understand why the devoper, H2O Urban, are so reluctant to put some H20 into the public realm by restoring the canal. Just as well others weren’t so unambitious in the past. Can’t imagine “Middlewood Linear Park” would have had such a sense of place or be so sought after as Middlewood Locks.
By Ewan MacColl
Should restore the canal, make it an attractive feauture.
By Alan Mather
Restoring the canal should come first, it would greatly enhance the develpoment and make it a much more desirable place to live as well as increasing the value of the development. Hard it see it happening even with the exclusion zone n place once all the properties are built and lived in, many residents would then actually object to the noise etc of construction!
By Les Borritt
Agree with John, the design needs a makeover before it starts, ie it needs a serious review of what seems to be a “meh…that’ll do” attitude. Park is good though. There are a lot of tall buildings going up and planned to go up nearby as the city centre expands outwards so parks, balconies and good design need to be baked in now. Not everyone has to hate modern and post modern design if done with care, flair and imagination. We’ve had some good examples on this site recently. Let’s have some more.
By Simon