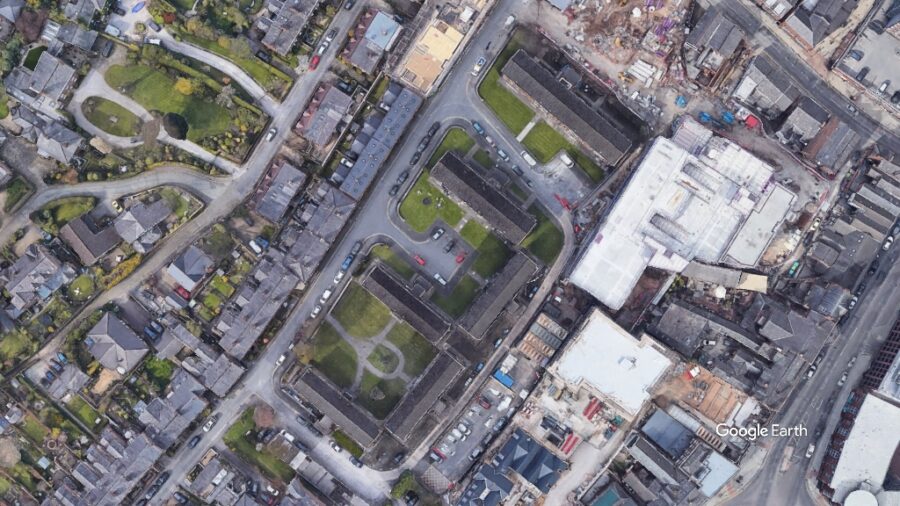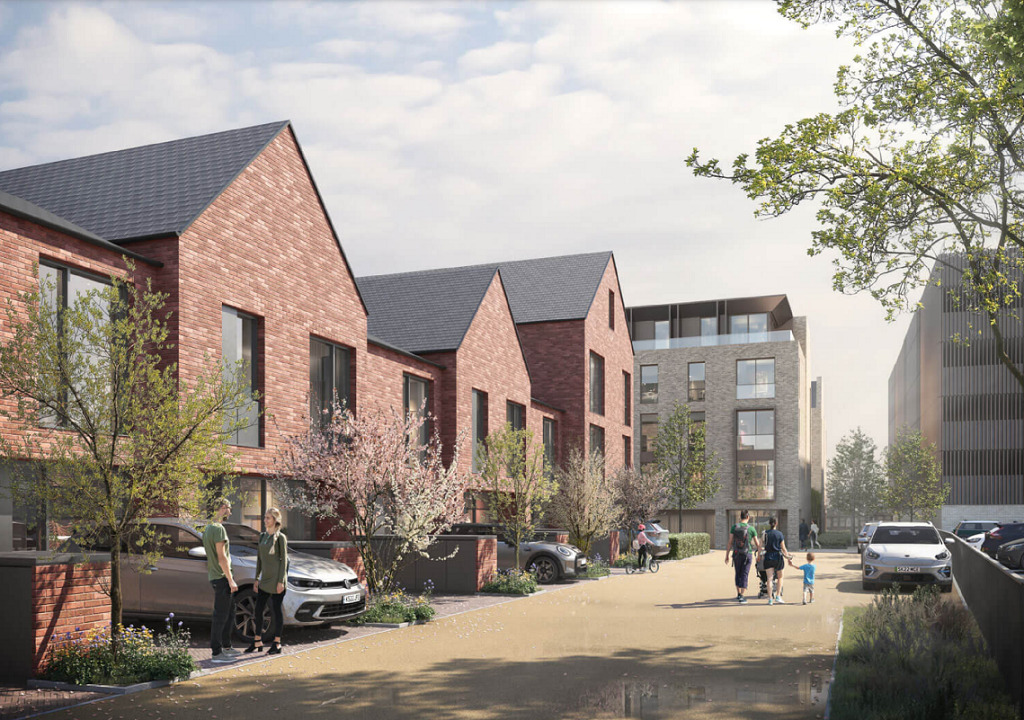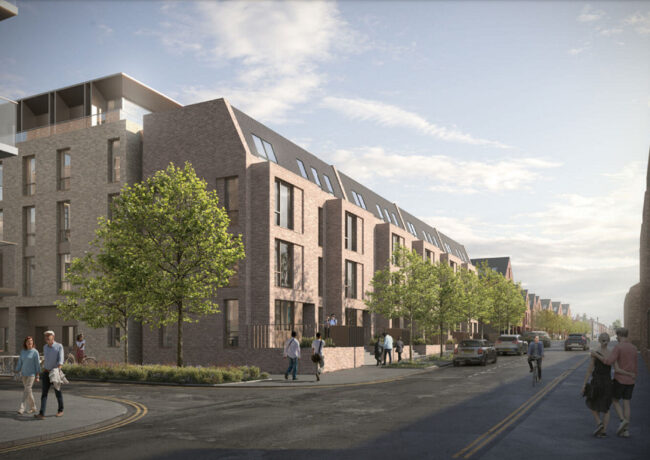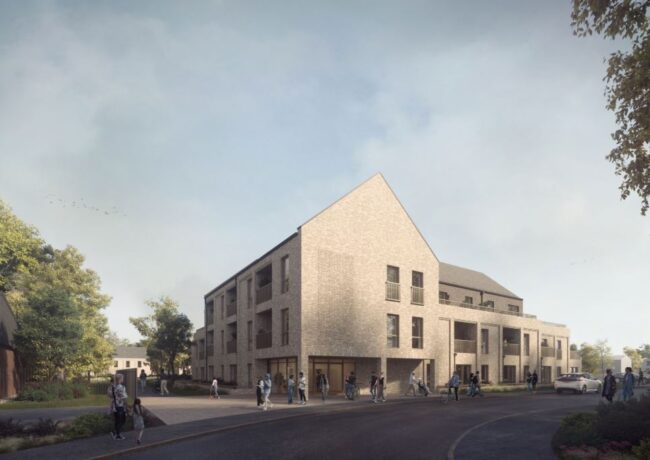THT unveils plans for 104 Altrincham homes
To make way for the new apartments and townhouses off New Street, Trafford Housing Trust will have to demolish six 1960s-era apartment blocks.
The current apartment blocks are stretched out between Chapel Court, Albert Court and Lloyds Court. The blocks have 60 apartments between them. Most of these are rented, but 25 have been sold to private leaseholders under right-to-buy schemes. THT has bought back 10 of these homes.
The apartments have structural issues and need new windows and doors. THT estimated that the required refurbishment work would cost £1.2m, with costs of around £20,000 per leaseholder.
Given that price tag, THT has opted to redevelop the area into new homes that would be both bigger and more modern, complete with parking and landscaping. THT has appointed a decant coordinator to support the relocation of those living in the current apartment blocks.

The current apartment blocks can be seen in the centre of this satellite view of the nearly two-acre site off New Street. Credit: Google Earth
Current ambitions are to have 45% of the new homes be designated affordable housing, but this is contingent on THT securing grant funding from Homes England for the project.
If THT is successful, 39 of the proposed 104 homes would be available for shared ownership. These include 25 one-bed flats and 14 two-bed apartments. There would also be eight apartments available for affordable rent.
The remaining 57 homes would be for market sale. These include 26 townhouses, six of which would have two bedrooms and 20 that would have three bedrooms. There would also be 31 flats: three with one bedroom, 20 with two bedrooms, and eight with three bedrooms.
Most of the apartments on the nearly two-acre site would be situated in a five-storey block that would offer private parking. Each house would have private parking as well via their own drive.
Altogether, there would be space for 66 cars to park and four disability spaces. There would also be room for 78 cycle parking spaces.

THT wants to build townhouses on the site. Credit: via planning documents
Project 3 Architects designed the proposals, which were submitted to Trafford Council by Avison Young. Planit-IE is the landscape architect.
Turley is the heritage consultant for the scheme while Orion Heritage is supplying archaeological assessment services.
BWB Consulting is providing air quality, lighting, and noise advice. Civic Engineers is the flood risk, ground and transport consultant.
The arboricultural consultant is Mulberry Tree Management. Gray Scanlan Hill is charged with daylight and sunlight impact assessment. Bowland Ecology is the ecology consultant. Davis Partnership is supplying the carbon budget statement and Fraser Consulting is the provider of the equality impact assessment.
The reference number for the project with Trafford Council is 108717/FUL/22.
- THT was part of Place North West‘s roundtable discussion ‘Is development on pause?’. Hear what group chair Sean Anstee had to say.
Elsewhere in Trafford, THT is working alongside Trafford Council to build 162 homes on the former Tamworth Estate. A consultation for that project launched earlier this summer.





What a wonderful scheme. I can’t wait to see this come forward.
By Rachel