Shot Tower resi scheme in for fresh consent
Altrincham-based developer Whitecroft Group has resubmitted plans for its flagship residential development at the 18th century Shot Tower and former lead works in Chester.
The scheme was originally granted consent in August 2016 for 65 one, two and three-bedroom apartments, but has been reworked by architect DLA Design to include 69 apartments and three four-bedroom townhouses.
See gallery below
Whitecroft, which secured the earlier consent with Neptune, from whom it acquired the site last year, said that revisions have been made so that the aesthetic better aligns the scheme with its surroundings. The new wings will now complement the historic tower and utilise a red brick construction, reinforced by grey rain screen to the eastern face and a copper metal facia to the west face. These elements are intended to reflect the site’s heritage and blend with the connecting bridge across to the neighbouring Waitrose.
David Giovanni, managing director at Whitecroft Group explains: “We listened to feedback from local residents and feel the new plans are much more sympathetic and in keeping with Chester’s landscape.
“We’ve also reduced the amount of intervention with the grade two-listed buildings; we’ll continue to fully restore and future-proof these structures, but the revised plans will now allow us to keep the main tower and retained units as true to their natural form as possible.”
The apartments in the revised scheme are larger, with all flats above ground floor now benefitting from balconies. Giovanni concluded: “Ground floor occupants now have improved delineated spaces and the new public realm will not only improve accessibility, but will also help to build a vibrant community in and around this landmark site.”
Demolition and various enabling works have already been undertaken on site. Construction is expected to commence in the first quarter of 2018.
Click any image to launch gallery


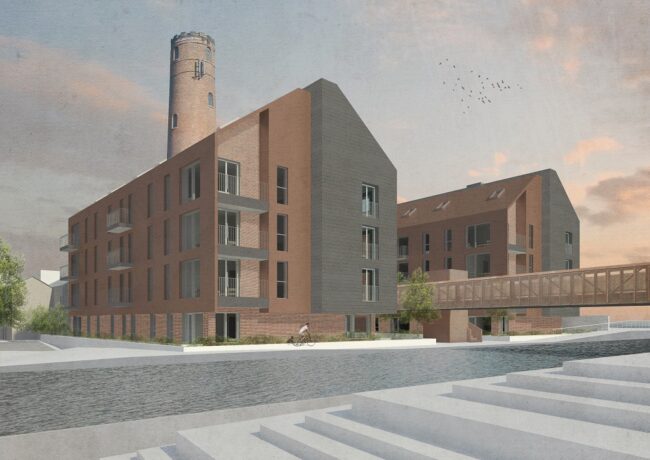
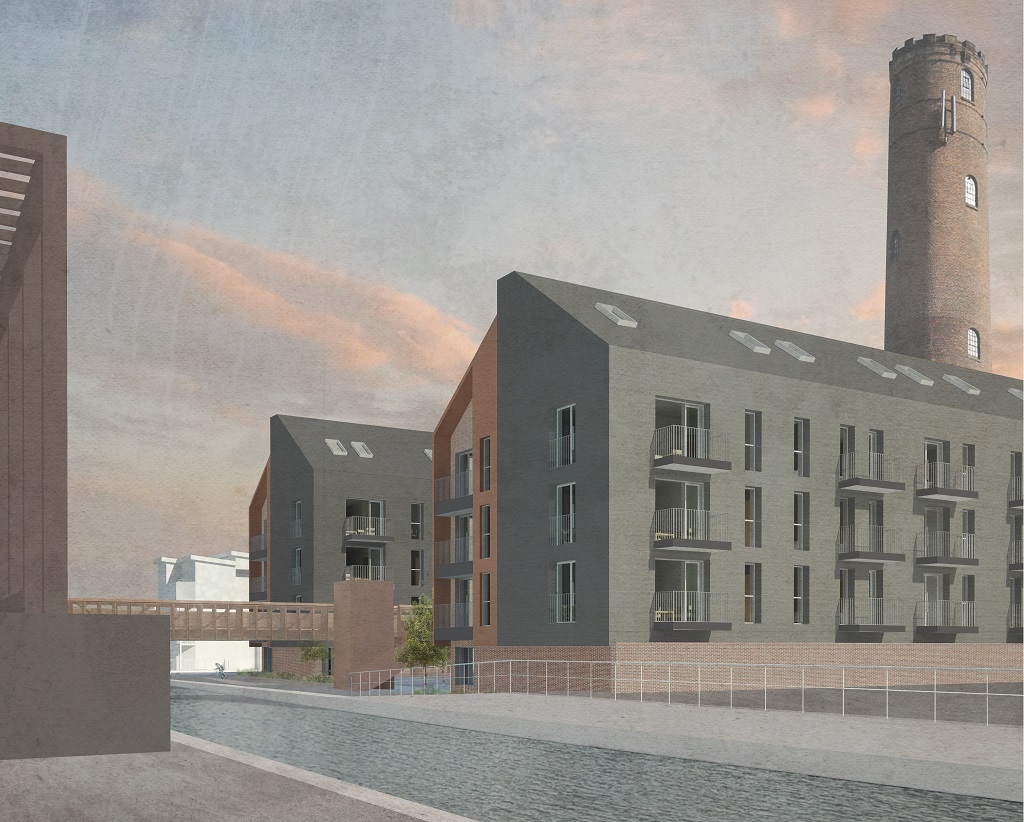
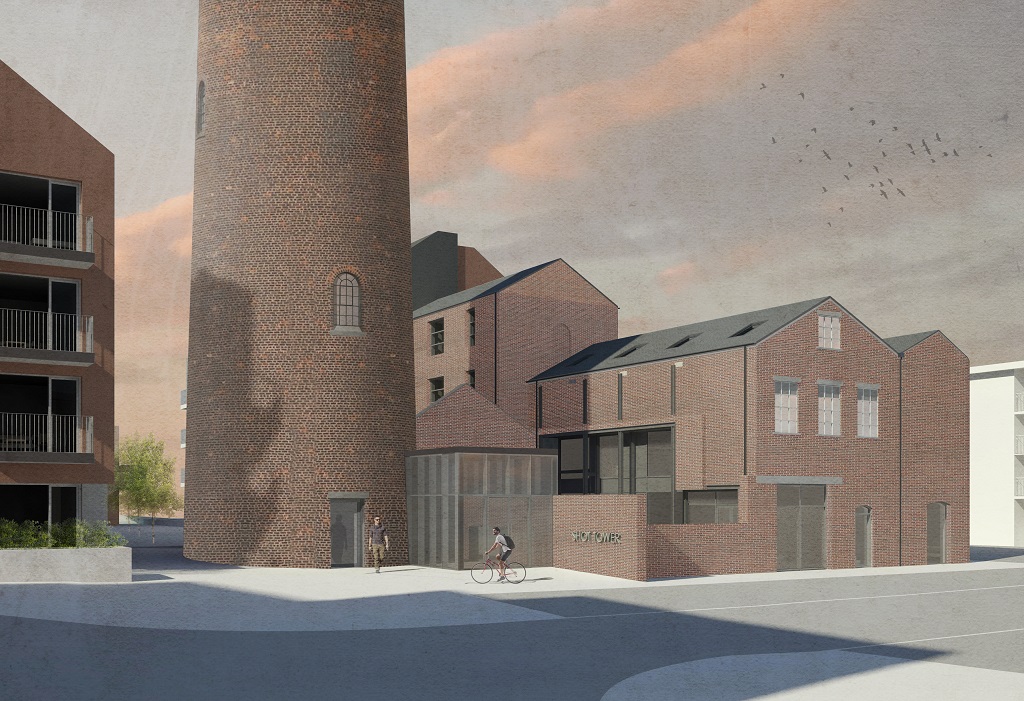
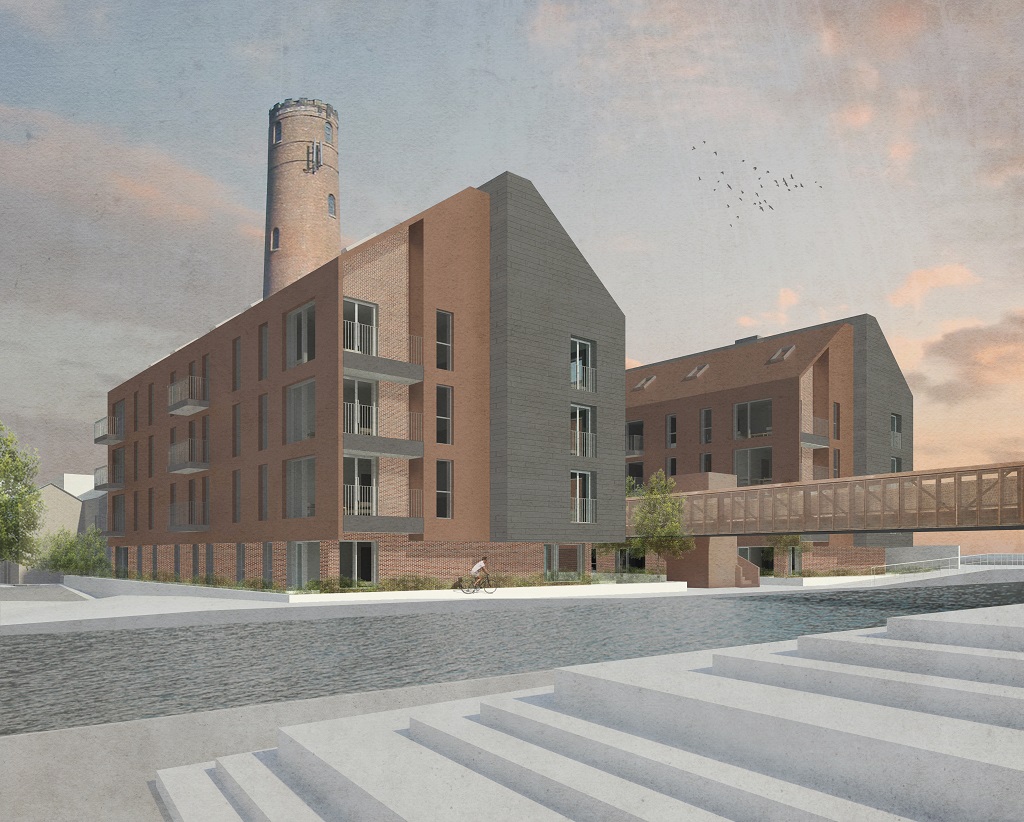
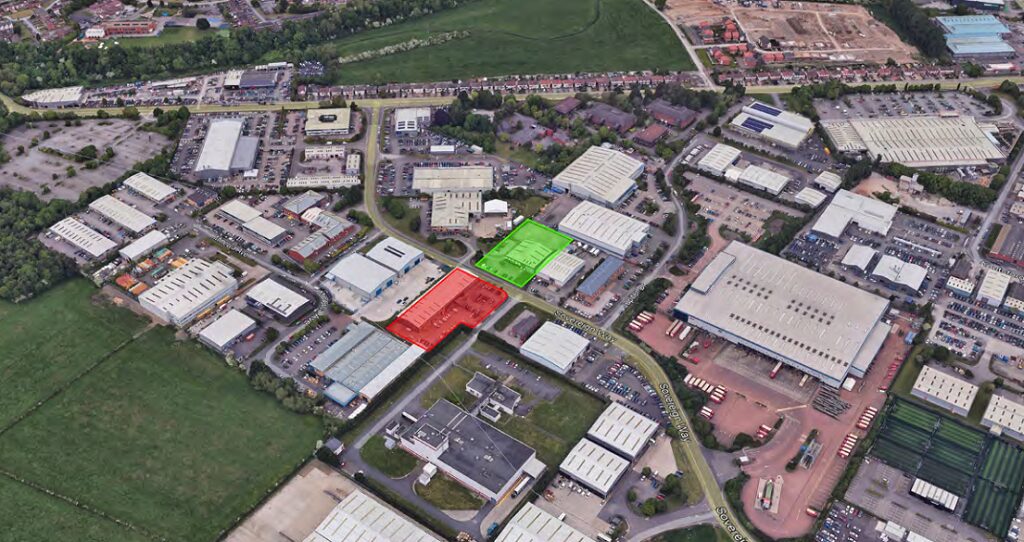

Very nice!!
By 5373
Big improvement.
By George