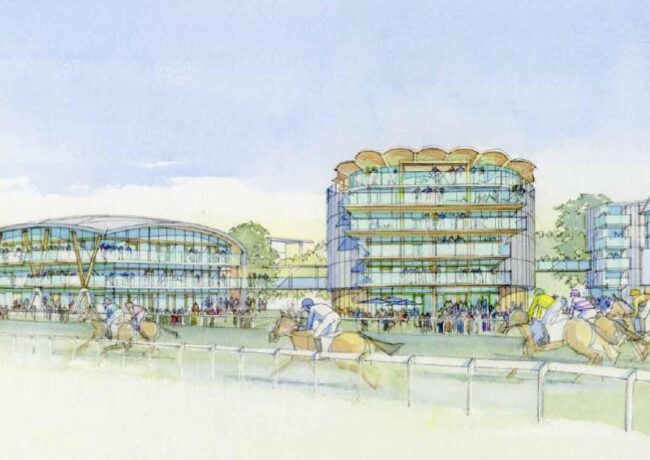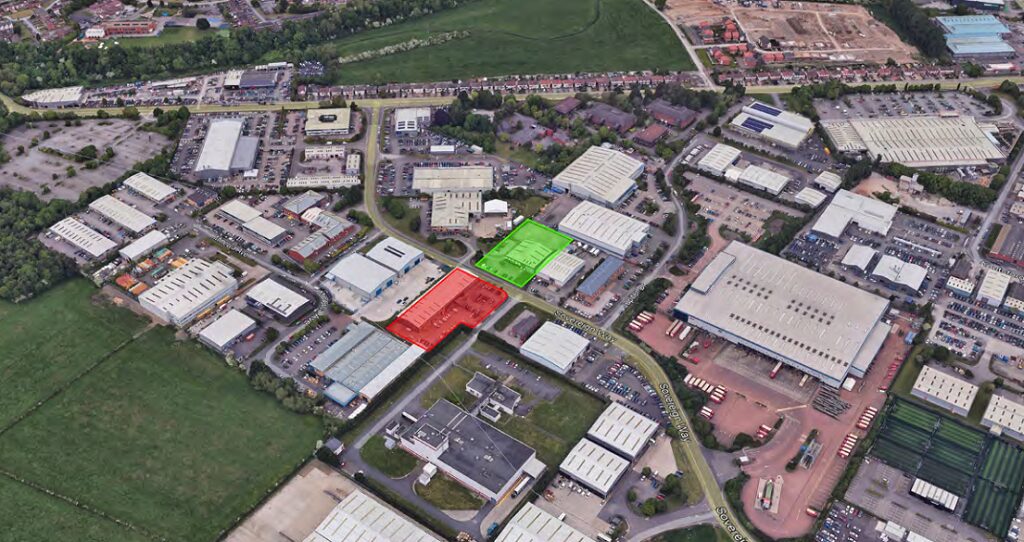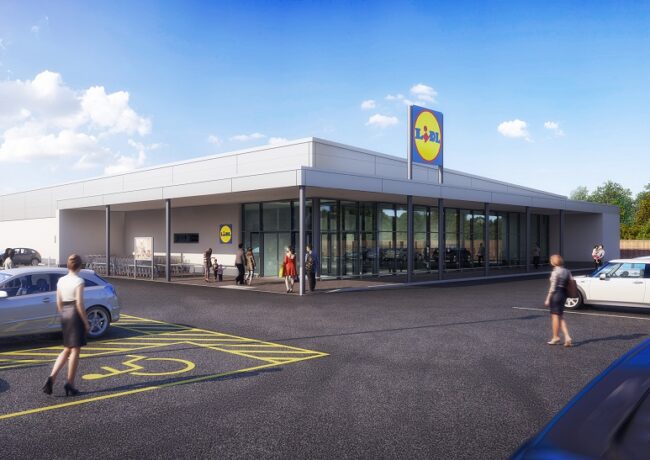Racecourse overhaul set for go-ahead
Chester Race Company is closing in on a start date for its £100m redevelopment, with three planning applications set for approval.
Full permission is being sought for two main elements: the demolition of the existing Leverhulme Stand and its replacement by a six-storey pavilion grandstand; and a three-storey events building with undercroft parking.
The main application also includes both these elements, and also seeks outline consent for a three-storey car park; an extension to the Holiday Inn; and a boutique hotel and administration building, known as the Lane Building, in what is described as “masterplan development to meet current and future needs to secure Chester‘s position as a leading UK racecourse, and to maintain and secure long term employment and increase out of raceday activity at the site”.
The proposal also provides for improved raceday facilities and the eventual replacement of most of the temporary marquees on the Roodee. Public realm improvements, including the Paradise Lawn and Paradise Square parts of the masterplan, are intended to make the area more permeable and less closed off to the city.
The 43,000 sq ft grandstand is the centrepiece: the proposal is for a circular building reaching six storeys, which will feature hospitality space, a bar/café on the ground floor, and a 400-cover restaurant on the first floor.
The upper levels will host hospitality boxes of varying sizes, with capacity for between 60 and 20 people, while a VIP rooftop restaurant of 300 covers is planned for the roof. It is designed by architect McGuirkWatson.
Objections to the scheme as a whole have been registered, with the dissenting voices including Chester Civic Trust. The trust acknowledges that in line with the One City Plan it is supportive of conferencing space at the course, but it has concerns over the development as proposed. Other objectors have registered concerns about the size of the project, with one commenting that “the racecourse’s commercial ambition should not outweigh the need to preserve the unique setting, character and openness of the site”.
There are also plans moving forward outside of the main masterplan: November saw Cheshire West & Chester’s planning committee examine applications for two further facilities at the course. The first, designed by Lovelock Mitchell, was for an open air split level roof-top terrace, with open table seating beneath, on top of part of the Owners & Trainers Pavilion building, along with the construction of a glazed canopy over the existing trackside viewing area.
Meanwhile, Shrewsbury-based DGA Architects, which is retained as executive architect by the course, submitted an application for the construction of a single-storey restaurant with a rooftop terrace, along with the construction of new standing terrace next to the Horse Walk.
CWAC’s planning committee meets on 5 March.




