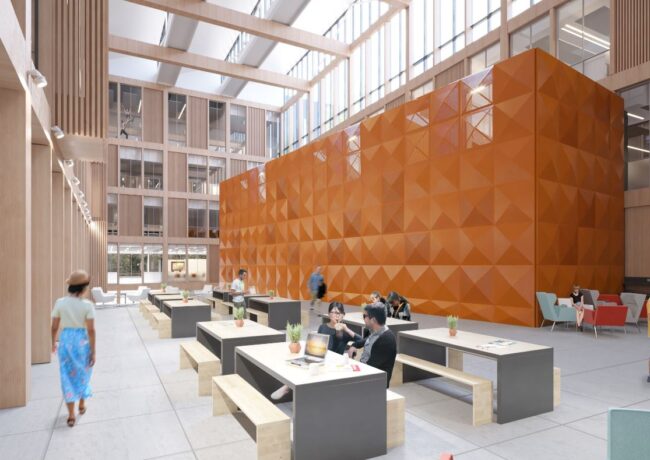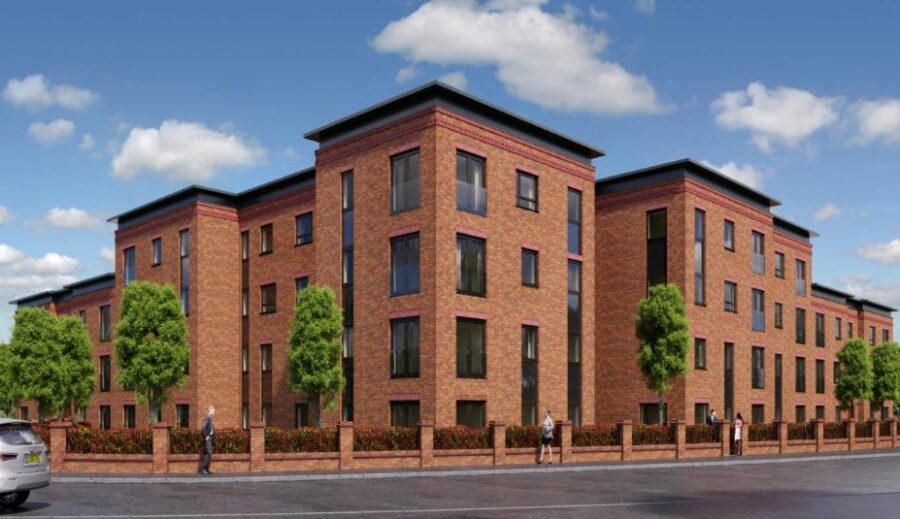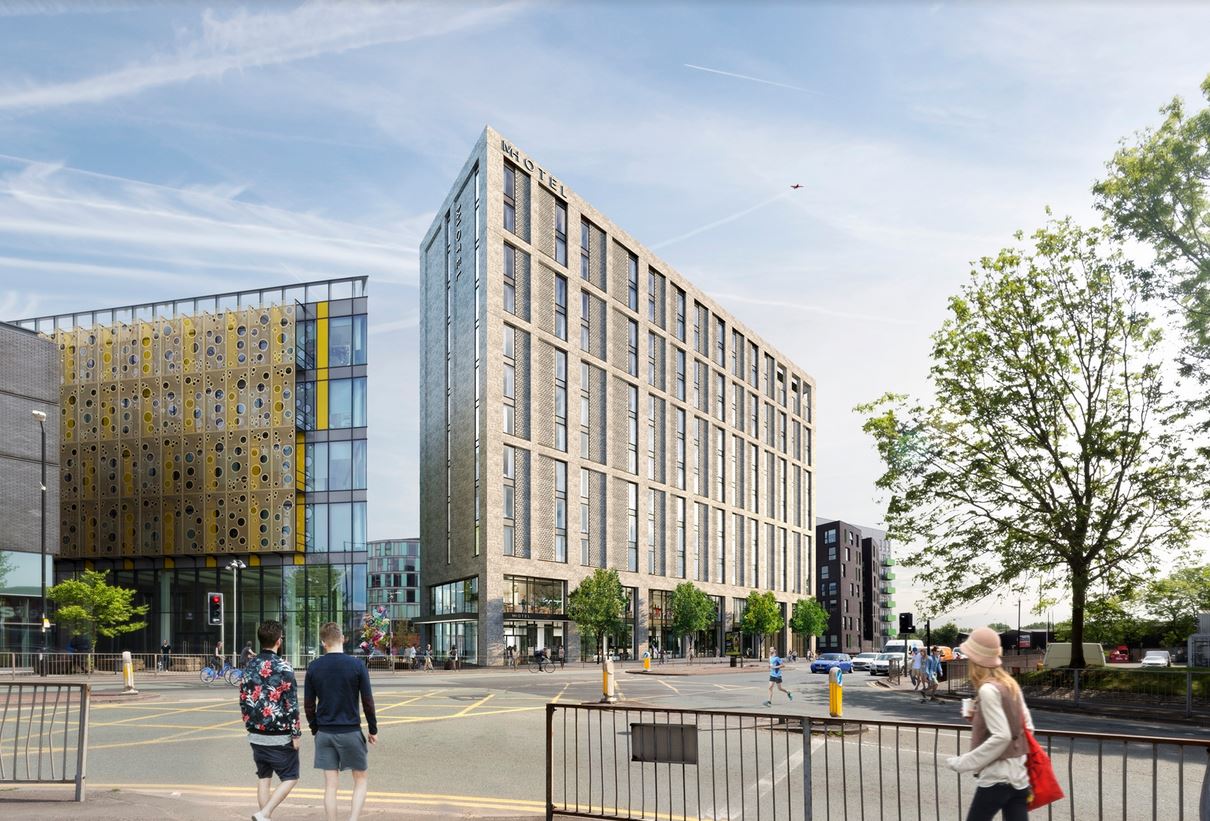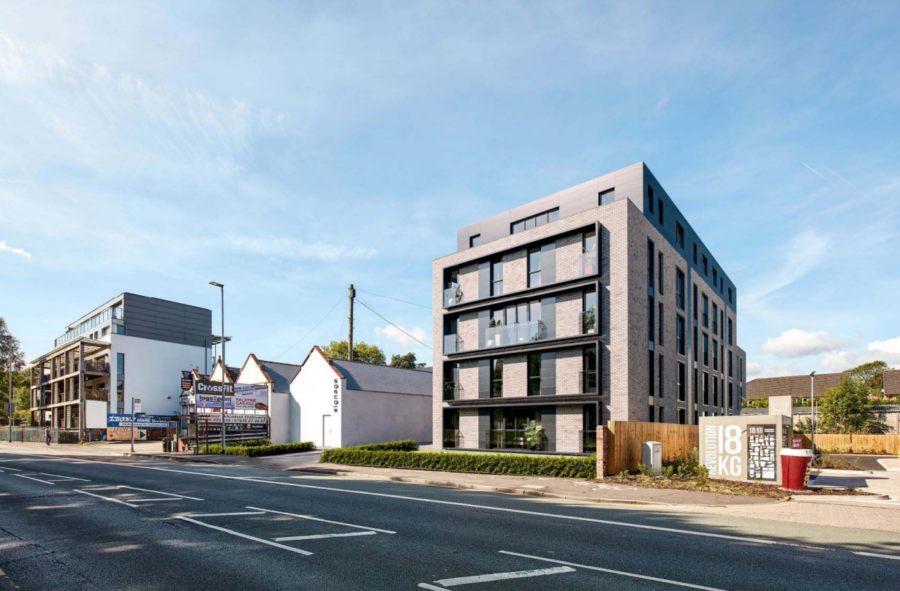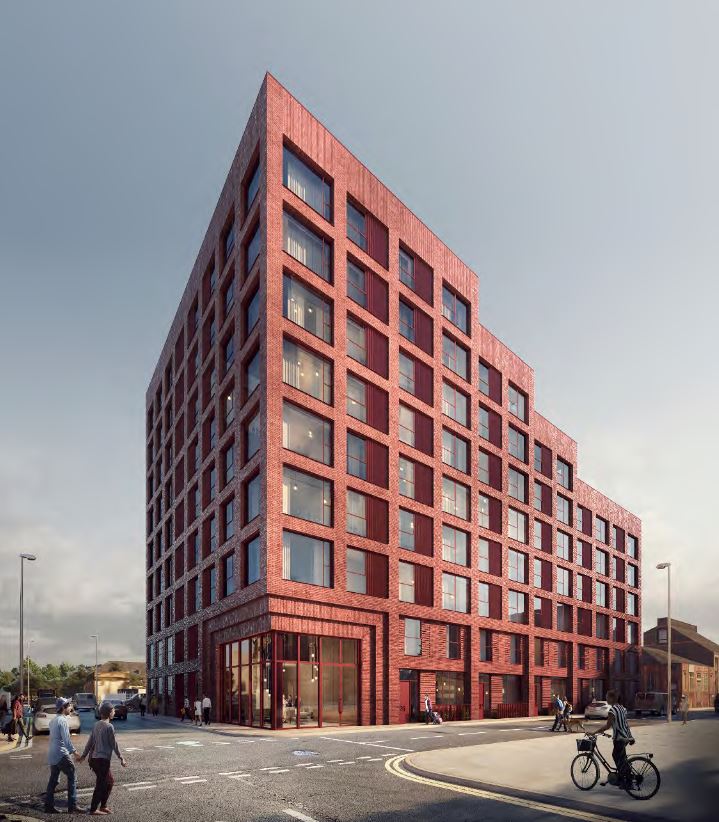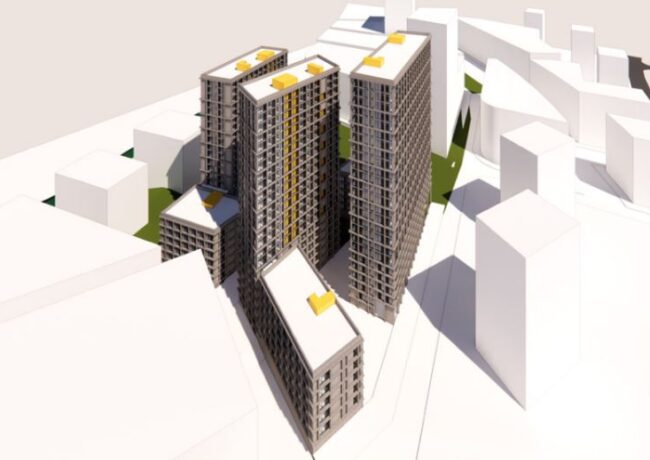PLANNING | Belle Vue to be demolished, Manchester College gains approval
A controversial proposal to demolish Belle Vue stadium and develop 240 homes has been approved, alongside Manchester College’s £100m campus on the former Boddingtons site, while two prominent schemes were deferred.
Manchester City Council’s final planning committee was a lively mix, with a combination of debated consents and delays.
A proposal from developer Olympian, for 488 flats at Portugal Street East, and Far East Consortium’s proposals for 80 apartments at Addington Street, were both deferred until the next committee meeting in January.
APPROVED
Belle Vue stadium, Gorton
Developer: Countryside Homes and SCP Investments
Homes: 167 houses and 80 apartments
Planner: Nexus
Despite a flurry of local objections and the creation of a community action group, plans to demolish what is known by some as “the home of greyhound racing” was approved unanimously.
Simon Walmersley, chair of the Friends of Belle Vue, said the loss of the site would impact on “the working class sport”, that the scheme is a “square peg in a round hole” and that “there has been no interaction with the businesses around the site.”
However Cllr Jill Lovecy argued for the “desperate need for housing” in Manchester, to which Cllr Jon-Connor Lyons and Cllr Gavin White agreed.
According to the council, 1,320 responses have been received to the proposals, “both nationally and internationally”, with 561 objections and 756 comments of support. This total doesn’t include petitions; a petition was received with more than 1,500 signatures asking to save the greyhound stadium, and 17,000 signatures received on a petition supporting the closure due to the cruelty to animals.
However, the 11.9-acre site is also used for stock car racing, and 12,400 signatures were put to a petition calling for the venue to be kept for that purpose.
The homes will provide a mix of open market housing, private rent and affordable housing.
The Manchester College and UCEN Manchester, Great Ducie Street
Developer: LTE Group operating as The Manchester College / UCEN Manchester
Architect: SimpsonHaugh and Bond Bryan
Planner: Avison Young
Size: 200,000 sq ft
Height: Four storeys
Manchester College and UCEN Manchester’s £100m plans to consolidate existing campuses into buildings on the former Boddingtons Brewery city centre site was also approved unanimously.
The opening phase will include nearly 200,000 sq ft of education space focussed on creative and performing arts on the site off Great Ducie Street, opposite the Manchester Arena.
This will include facilities such as a theatre, film studios, music practice rooms, student hubs, IT suites, a training hair and beauty salon, and a photography studio.
According to LTE, the scheme is set to be delivered in 2022.
While a small number of objectors commented that the site would be better suited to a building of height, the council highlighted the positive economic impact the 4,000 students at the college would have on the wider city centre.
Willmott Dixon is lined up as the main contractor.
Meininger Hotel
Developer: S Harrison
Architect: 3DReid
Planner: Turley
Rooms: 212
Height: 12 storeys
Meininger gained approval on its scheme at Great Ancoats street after questions were raised at the previous planning committee surrounding its disabled parking provision.
The scheme has since doubled its disabled parking bays, a move which prompted Cllr Flanagan to say: “Thanks for listening to our concerns surrounding disabled parking, it’s important that we’re an inclusive city.”
The plans were then approved unanimously.
419-421 Barlow Moor Road
Developer: Liveman Properties on behalf of Southway Housing
Architect: DV Architects
Planner: Pesgasus
Apartments: 39
The smallest scheme on the agenda, for two blocks of affordable flats with 39 apartments, was the final project to be approved at committee.
Plans includes the demolition of units and a detached house that already exists on the site, and the construction of 39 one and two bed “affordable shared housing” apartments, in two stepped blocks.
Block A will house 25 apartments and will be stepped from three to five storeys, whereas Block B will house 14 apartments and will be three storeys. There are also plans for a communal garden, 24 parking spaces and 39 cycle spaces.
Cllr White “welcomed” the 100% affordability of the scheme “as it is most needed in the Chorlton area.”
Southway is set to start on site early 2020.
DEFERRED
Addington Street
Developer: Far East Consortium
Architect: Hawkins\Brown
Planner: Avison Young
Homes: 80
FEC’s proposals for a red brick-clad mixed six-and-nine storey block on a site within New Cross was deferred, on account of its affordable housing provision.
The plans will go back to committee in the new year once further consideration and discussion has been undertaken on the section 106 provision, which as it stands amounts to £220,000, which is less than 1%.
If approved at the next committee, the scheme would bring forward the block on a site within New Cross, bordered by Cross Keys Street, Marshall Street, Chadderton Street, and Addington Street. It is currently used as a surface car park.
Cllr Sam Wheeler spoke about the scheme and said: “I know this will surprise some, but I actually quite like this scheme.” He went on to say he appreciated the style of the building but that the provision of affordable homes was “lacking.”
Cllr Lyons said: “While brownfield applications should be encouraged, and this scheme is welcome, I’m disappointed in the Section 106 agreement in regard to affordability.”
Cllr John Flanagan agreed with Lyons and asked planning officers to take another look at the figures.
The comittee deferred with intention to be minded to refuse, subject to a revision of the Section 106 agreement.


