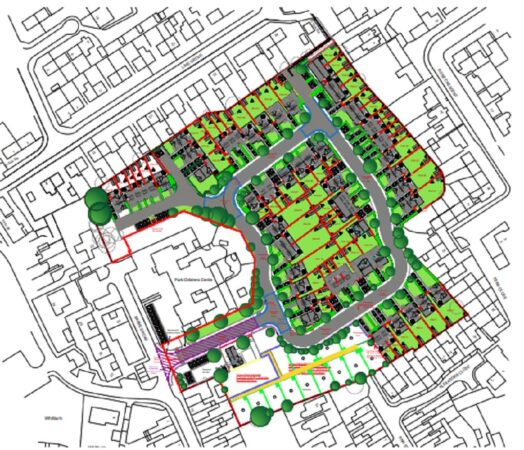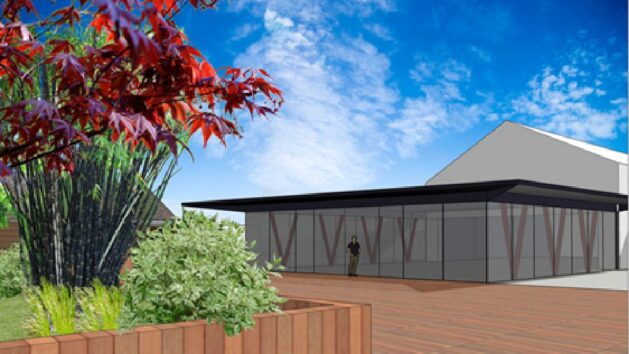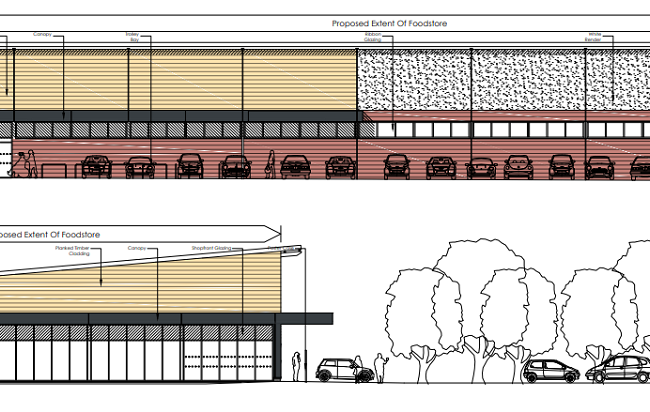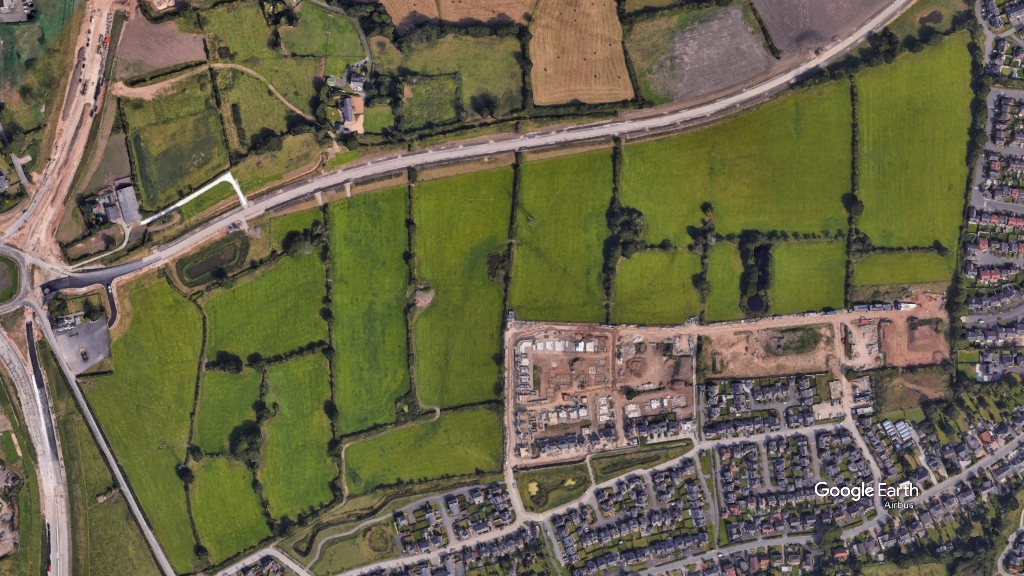PLANNING | Aldi proposed for site of former Indian restaurant in Tarleton
An Aldi supermarket on the site of a former Indian restaurant, 60 homes in Skelmersdale, and a hotel extension are all slated for approval at Thursday’s West Lancashire planning committee meeting.
The first application, submitted by Aldi UK’s property director, Stuart Parks, proposes to demolish a former Indian restaurant off Liverpool Road in Tarleton and convert it into a supermarket and associated development.
The derelict Bay Leaf restaurant, which stands on a 2.7 acre Green Belt site, would be demolished and a 19,220 sq ft Aldi store and an accompanying 111-space car park built on the site. In addition, the plans propose the construction of a two-storey, 6,670 sq ft office development with its own 27-space car park.
There is a 17th century farmhouse, which is the former Ram’s Head pub, on the site, which would also be demolished under the plans, and new pedestrian and vehicular access points created at the site. Avison Young is planning consultant for the scheme.
The West Lancashire Conservation Area Advisory Panel has objected to the scheme on the grounds of the building being demolished, and says it should be renovated and re-purposed instead.
Another objection letter has been submitted by representatives of the Co-operative Group, stating that the applicant has failed to justify development in the Green Belt.
The proposed supermarket could create 50 new jobs, according to the application.

An application from Southworth Construction to build 60 new homes on a 5.5 acre site off Barnes Road in Skelmersdale is also recommended for approval.
The application outlines plans for 21 two-bed, 28 three-bed and 11 four-bed properties, plus space for 12 allotments and a Boy Scouts centre with associated car parking.
The application was deferred in October 2019 while parties negotiated over access to the site. There is currently limited pedestrian and no vehicular access to the site and the application proposes the creation of a new access point with priority junction and pedestrian footpath.
The site is 1.5km from the centre of Skelmersdale and was once used as playing fields, but it has been fenced off and closed to the public for the last five years.
Sport England objects to the application and suggests the applicant makes a financial contribution of £290,000 for the loss of the site.
The architect for the project is RPS Design Group.

The third item up for approval at Thursday’s West Lancashire planning committee meeting is a proposed extension of Briars Hall Hotel near Burscough.
The application proposes the construction of a 5,000 sq ft, single-storey, L-shaped structure to the west of the main building containing 22 accommodation units.
A single-storey 2,000 sq ft events space as an extension to the west side of the existing main hotel will also be constructed, together with a 1,000 sq ft extension to the existing kitchen to the north of the property.
The application is a re-draft of plans initially submitted in 2018 but subsequently withdrawn.
The hotel has 25 rooms, all of which are located on the first floor and only accessible by stairs. The fresh proposals aim to overcome the issue of accessibility.
A committee report on the scheme states that the proposed development would originally have been deemed inappropriate due to its position in the Green Belt, but that the applicant has justified the scheme and said the likely improvements would outweigh any harm to the Green Belt.
The architect for the project is Liverpool-based Snook Architects.




