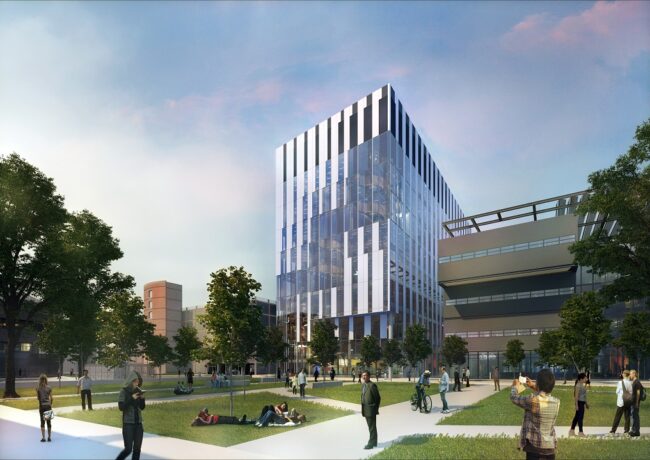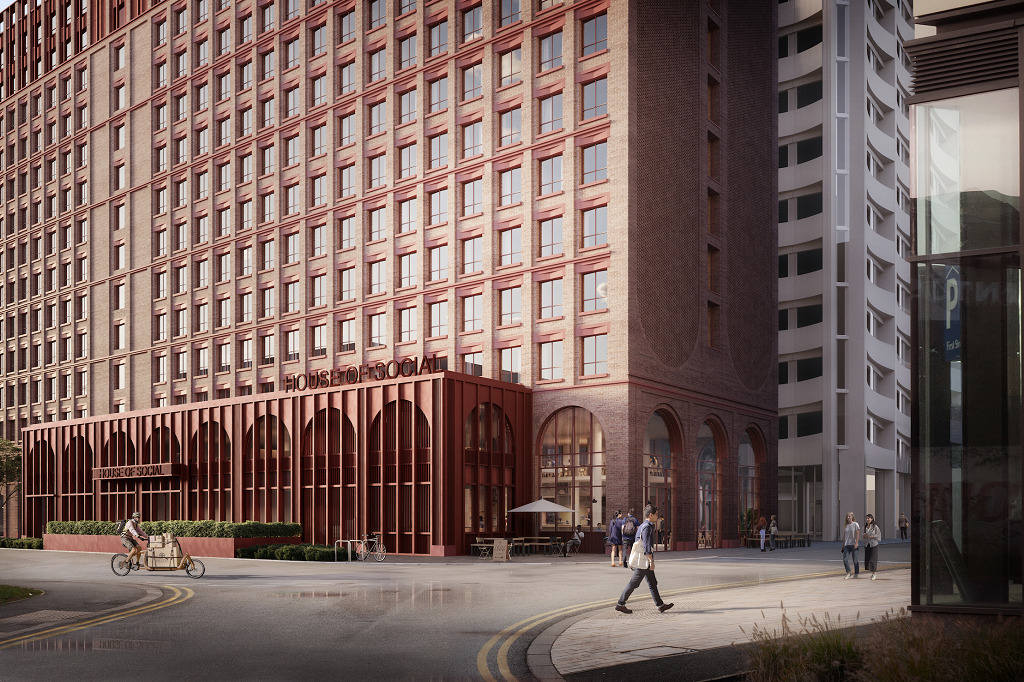PLANNING | £150m Sir Henry Royce building set for consent
The University of Manchester’s latest research facility is on Manchester City Council’s planning committee agenda on Thursday 9 February, alongside the return of Renaker’s proposed towers at Chester Road which have received local opposition.
RECOMMENDED FOR APPROVAL
Sir Henry Royce Institute for Advanced Materials, Booth Street
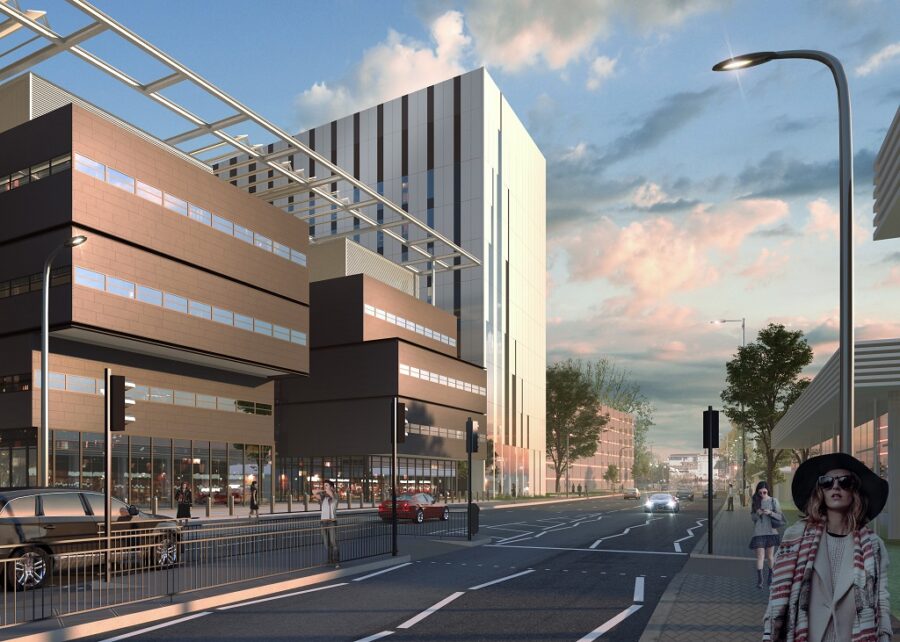
Developer: University of Manchester
Architect: NBBJ
Cost: £150m, part of £235m overall allocated from Government
Height: Nine floors
Size: 170,000 sq ft
Citu NQ, Tib Street, Northern Quarter
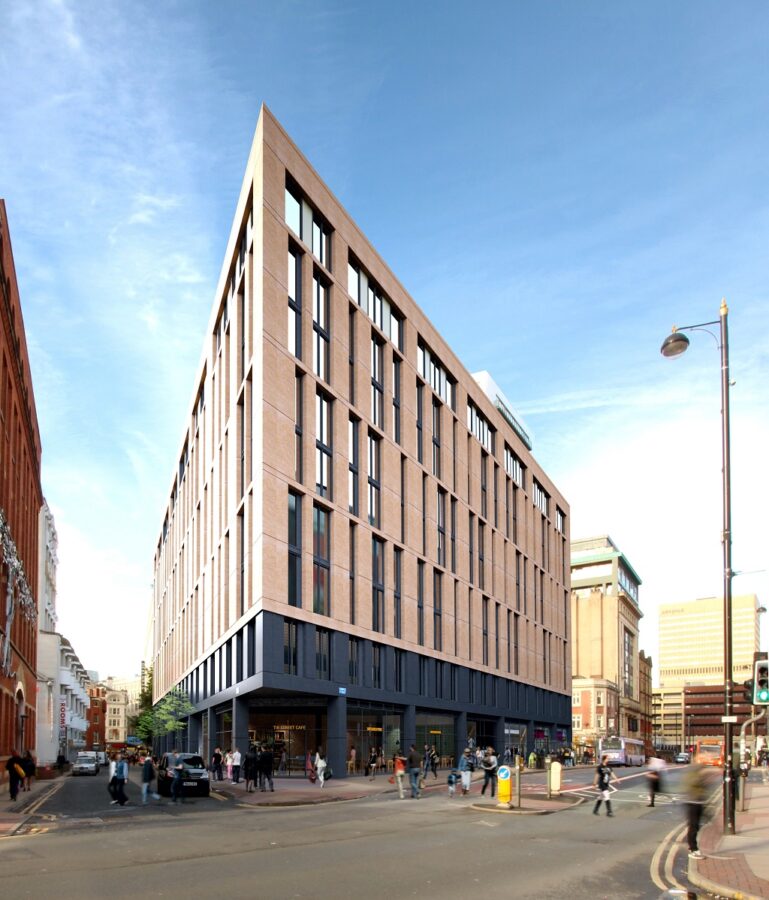
Number of apartments: 183
Floors: Nine
Developer: Fred Done’s development company Salboy and Factory Estates
Architect: IDP Group
2-4 Chester Road, Castlefield
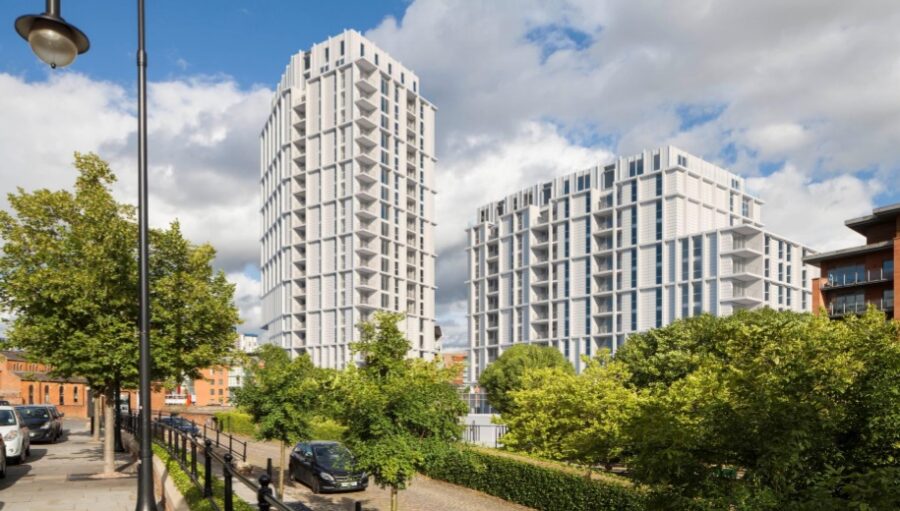
Developer: Renaker Build
Architect: OMI Architects
Height: 21 and 12 storeys
Flats: 188 apartments
Type: Private rent


