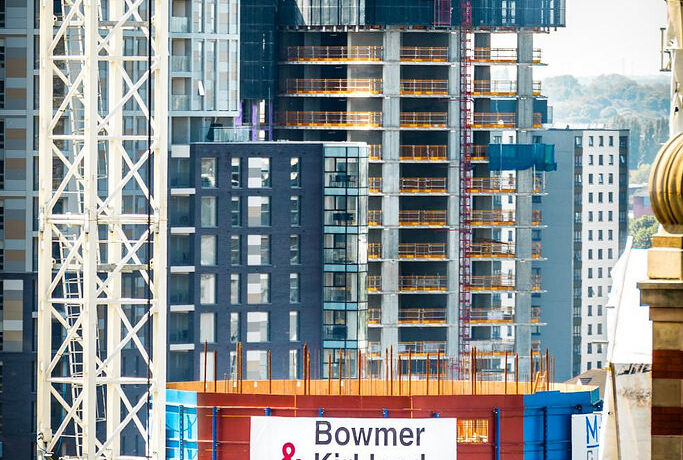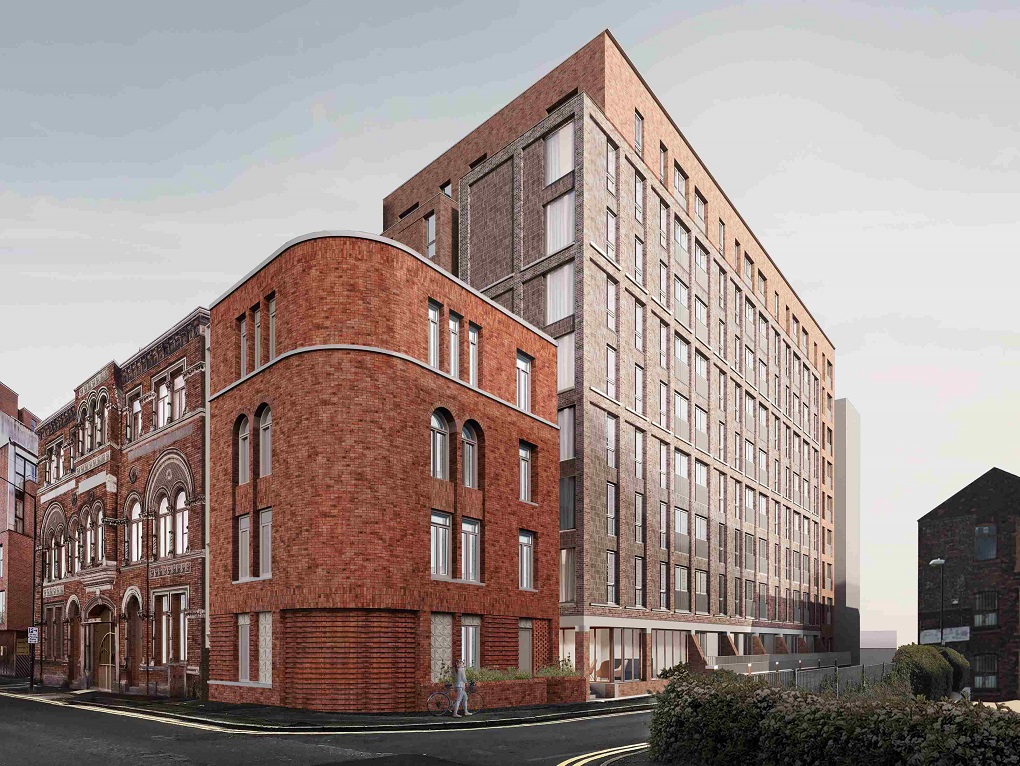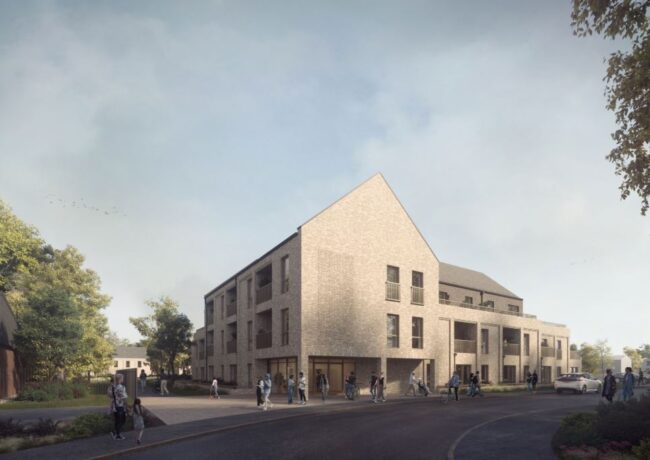PICTURE SPECIAL | A walk around Manchester’s construction boom
Ed Howe and Izaak Sabo endured the heatwave to hike around some of the most prominent developments in Manchester and Salford, producing a snapshot of the bulging cityscape as the prolific development cycle takes form.
They counted 34 cranes dotted across the skylines of central Manchester and Salford, impressive but some way off the peak of 63 cranes in spring 2005.
Route: Start at Angel Gardens, check out Hotel Indigo before hopping on the tram to Salford Quays to see X1 The Gateway and Clipper’s Quay. Go via tram to Cornbrook, then walk into the city centre via Ellesmere Street, approaching Owen Street and Axis, Deansgate Locks. At Greengate, look at Exchange Court, then loop round to Chapel Wharf, Middlewood Locks, and back up via St Peter’s Square to the Northern Quarter, before finishing off in Ancoats.
Angel Gardens, NOMA
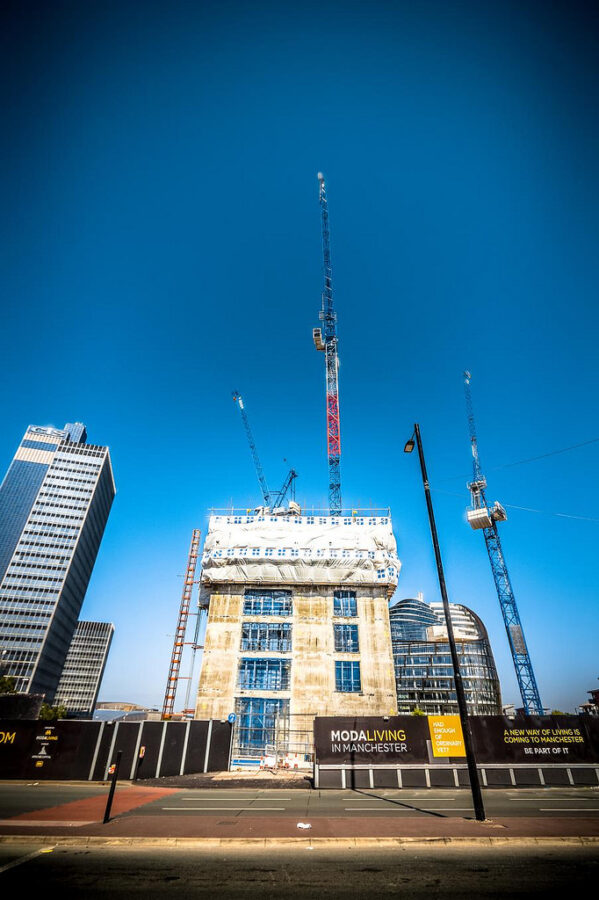
Core of building rising at a rapid rate
36 floors
458 apartments
Developed by Moda Living
Architect is HAUS Collective
Hotel Indigo, Corporation Street
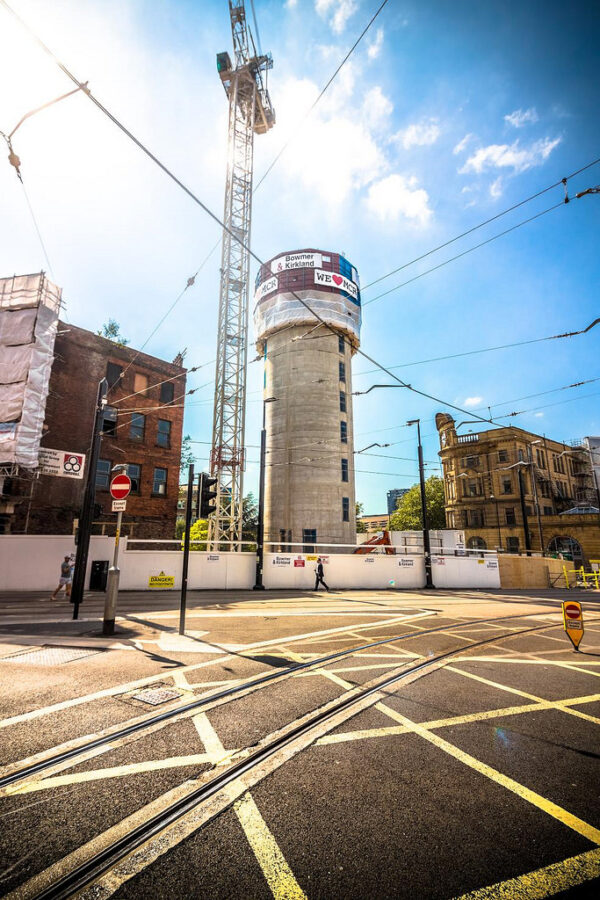
14 floors
187 bedrooms
Marco-Pierre White restaurant on the ground floor
X1 The Gateway, Salford Quays
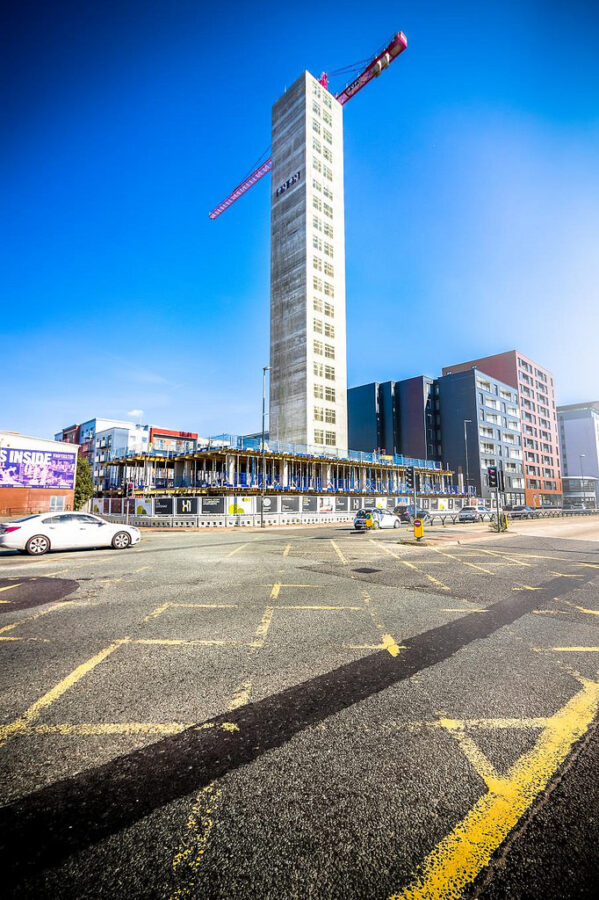
21 floors
191 apartments
Developed by X1
Architect is DK Architects
Clipper’s Quay, Salford

832 apartments
Developed by Amstone
Architect is Leach Rhodes Walker
Owen Street, south Deansgate
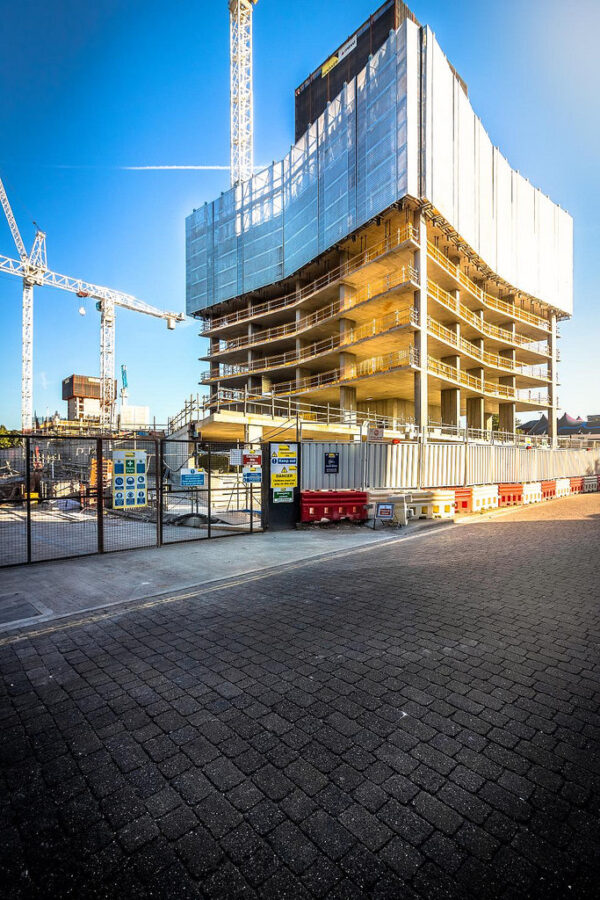
Two of four towers are under construction, at 64 floors and 44 floors
Tower 1: 496 apartments
Tower 4: 350 apartments
Towers 2 and 3: Due to start construction later this year
Developer is Renaker
Architect is SimpsonHaugh
Axis Tower, Deansgate Locks
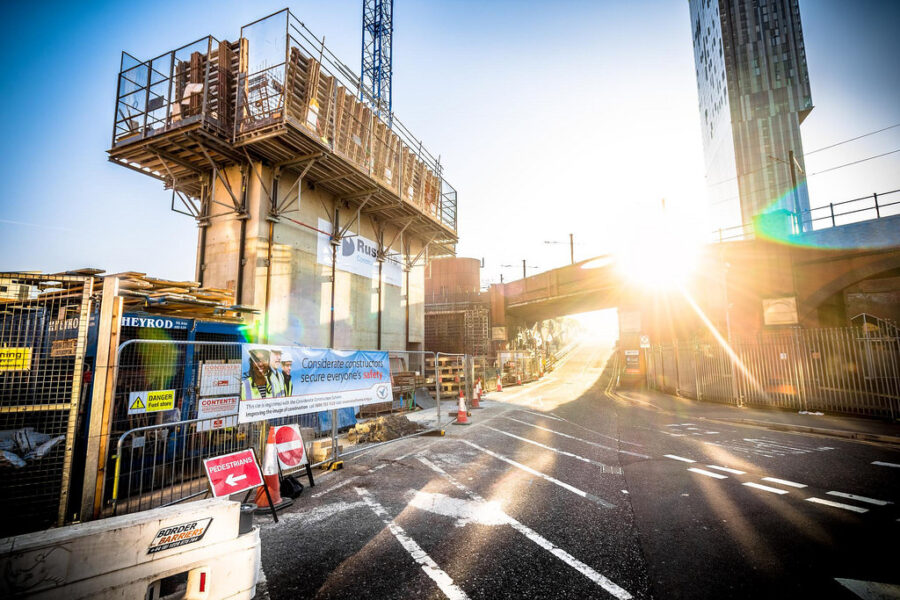
Core has started rising recently
28 floors
173 apartments
Developer is Property Alliance Group
Designed by 5plus Architects
Exchange Court, Greengate

Massive progress has been made here recently, core is at 22nd floor, and cladding is now being fitted
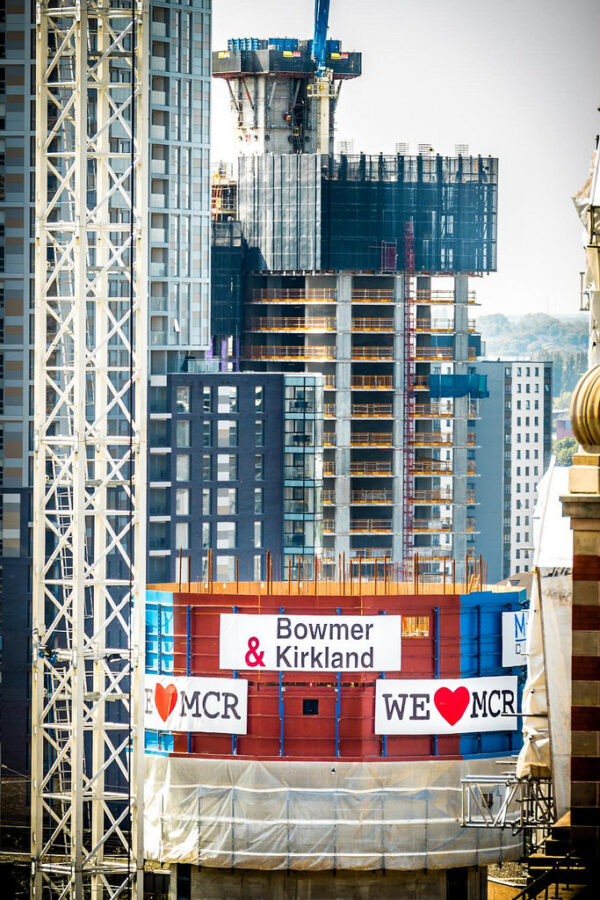
44 floors
350 apartments
Developed by Renaker
Designed by OMI Architects
Chapel Wharf, Chapel Street
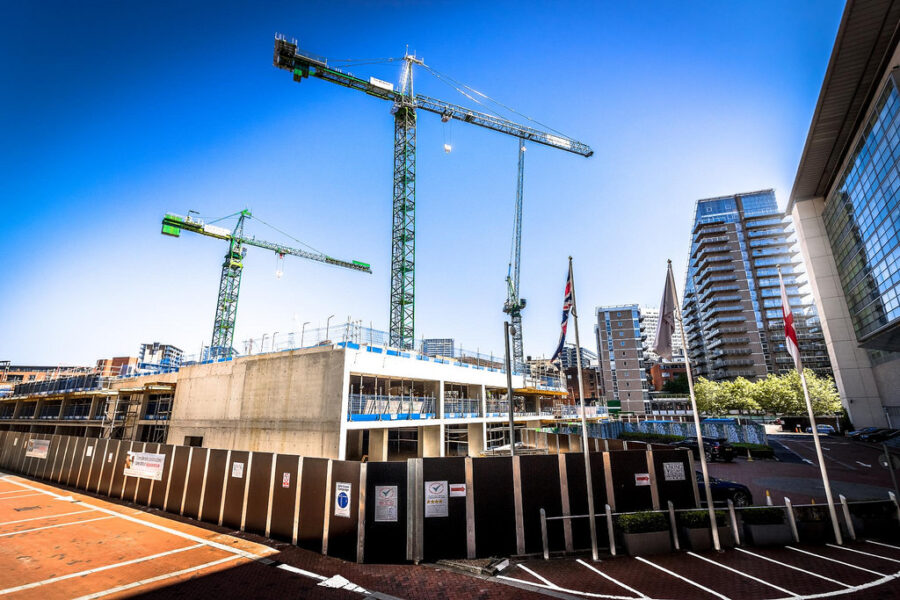
569 apartments
Between 14 and 17 floors
Developer is Dandara
Designed by Axis Mason Architects
Middlewood Locks, Salford
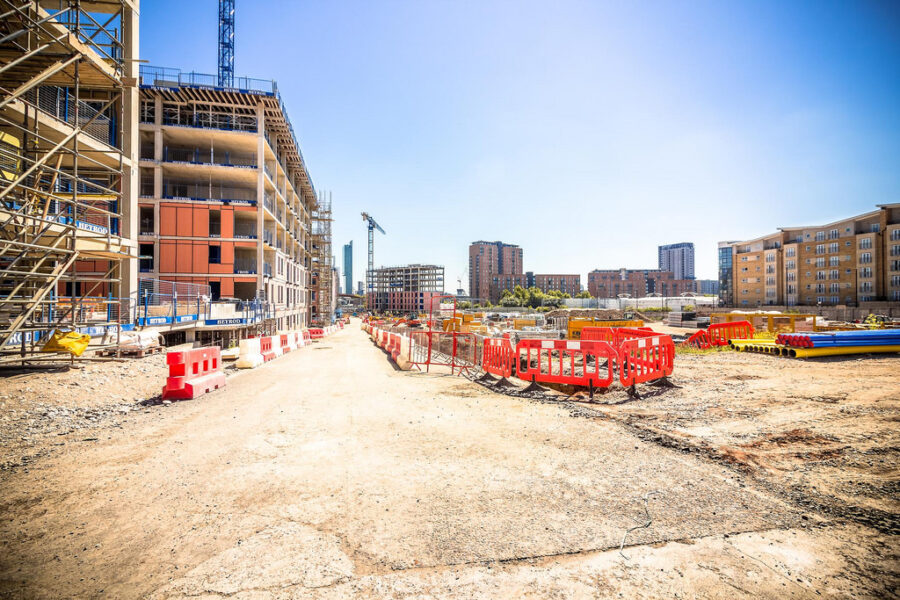
This shot shows a variety of construction sites, including Wilburn Wharf, One Regent, Owen Street as well as Middlewood Locks, framing Beetham Tower
Over 2,000 apartments in total
Developed by Scarborough International
Designed by WCEC Architects
OXID, Great Ancoats Street
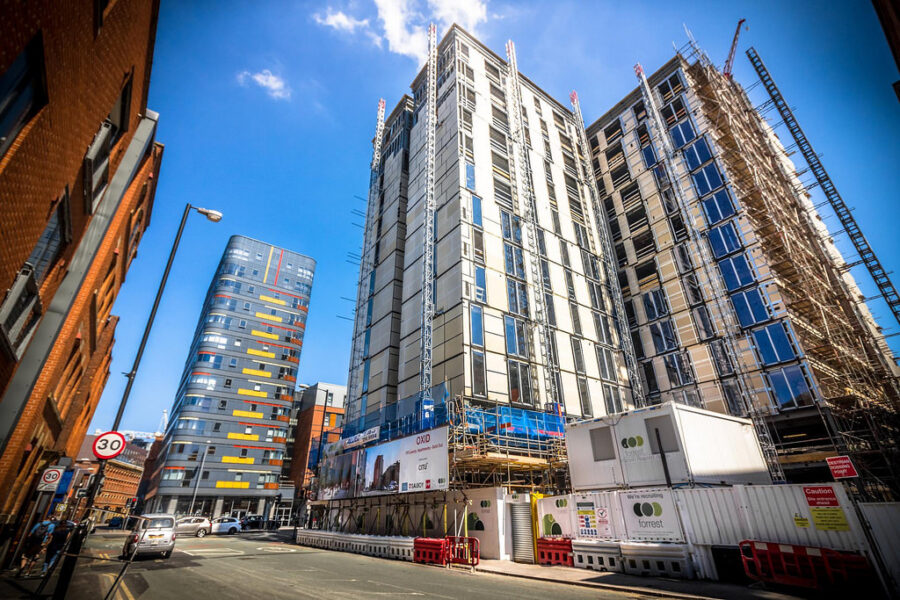
Recently renamed from M-One Central
13 floors
119 apartments
Developed by Factory Estates
Designed by IDP Group
Port Street, Northern Quarter
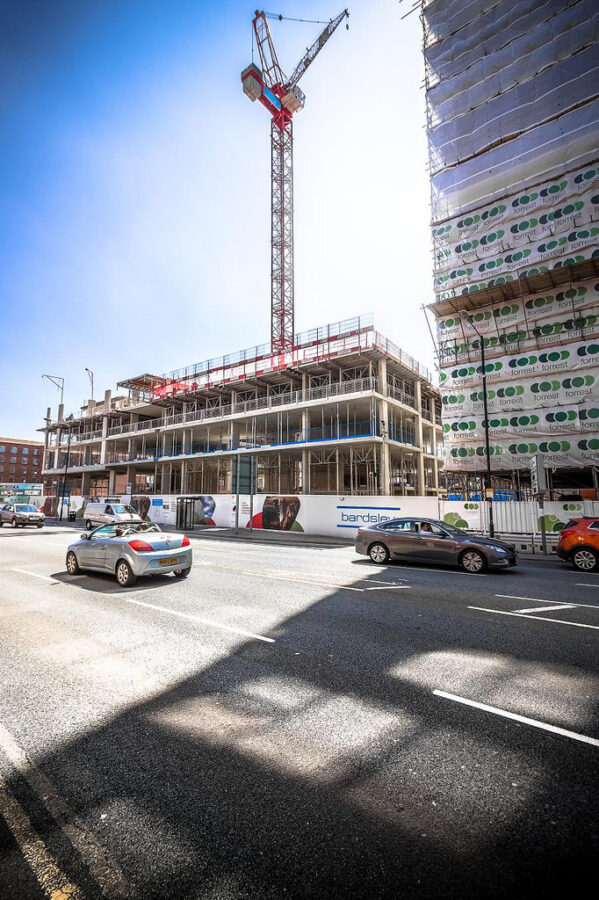
14 floors
135 apartments
6,000 sq ft office space
Developed by Mulbury Homes
Designed by Tim Groom Architects
Cutting Room Square, Ancoats
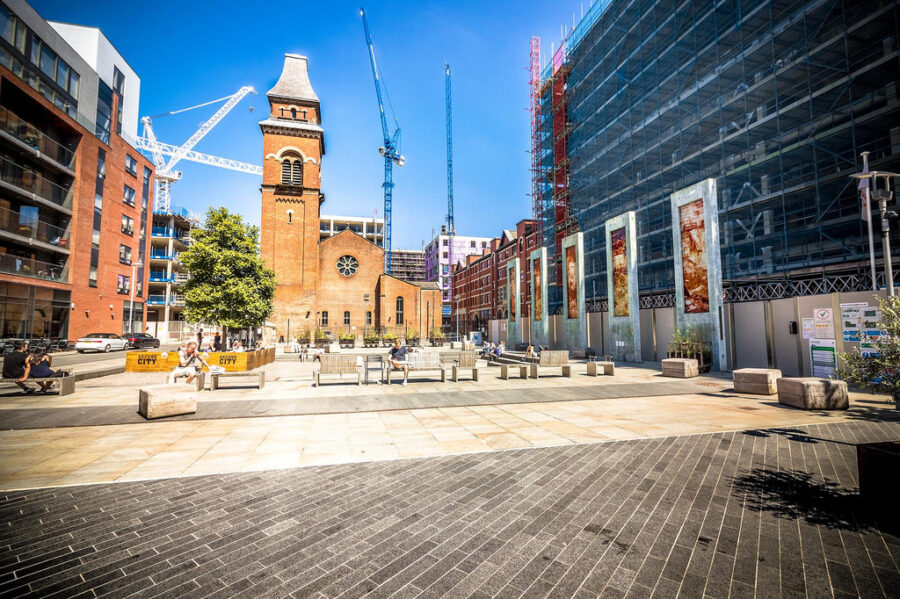
Three Manchester Life schemes visible, from left
Sawmill Court: Eight and seven floors across two blocks, 158 apartments, ground floor commercial, architect is Studio Egret West
Smith’s Yard: Eight and five floors, 199 apartments, ground floor commercial, designed by Feilden Clegg Bradley
One Cutting Room Square: Nine floors, 30 apartments, designed by Feilden Clegg Bradley


