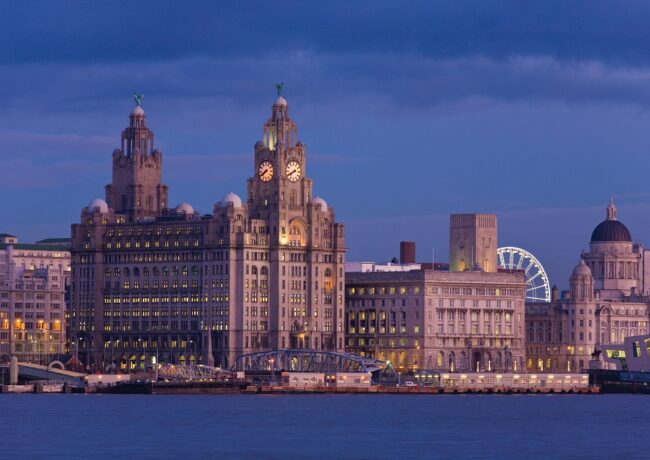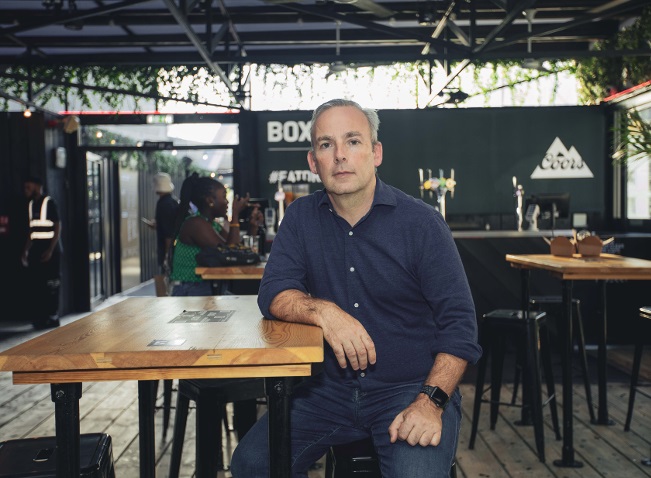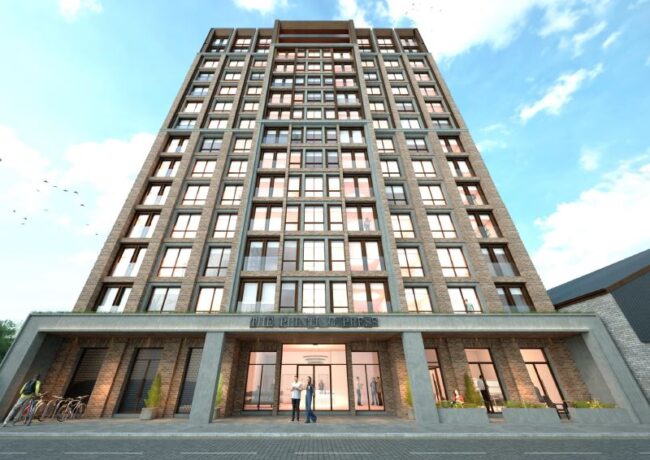Plans in for ‘world class’ visitor attraction at Royal Liver Building
A transformation of the Royal Liver Building featuring grade A office accommodation, a visitor attraction, gym, and restaurants could complete by the end of next year after the building’s owner Corestate Capital submitted plans for a comprehensive overhaul.
The visitor attraction is due to be designed, delivered, and operated by Heritage Great Britain working in partnership with Corestate; the as-yet-unnamed attraction will take up parts of the basement and ground floor, and will also be situated on the 10th, 14th, and 15th floors of the building.
Meanwhile, the office refurbishment will make suites of up to 43,000 sq ft over the ground, mezzanine, and first floors.
Corestate said this was aimed to move the building away from “big occupier accommodation” to open up the building for use by SMEs, creative, and digital businesses, but also “to deliver larger floorplates to accommodate blue chip, corporate occupiers”.
A gym is due to be installed which will be accessed by a new entrance from the Strand, while a restaurant is planned to be incorporated into the building fronting Pier Head.
Two atria will be opened up at ground floor level, with a ground floor café bar part of the submission alongside meeting facilities for the building’s occupiers.
The visitor attraction is set to open in early 2019, while the remaining projects will be delivered on a phased basis from the start of 2019 through to the third quarter of the year.
The building was purchased by Corestate, a Luxembourg-based international investor, for £48m after being put on the market for the first time in its history. Everton FC owner Farhad Moshiri was Corestate’s partner on the deal, with Barings providing a £29.7m facility to support the acquisition.
Everton FC is also now a tenant at the building, having relocated 160 employees, including its finance, people services, marketing, media and comms teams, to a 28,000 sq ft space on the seventh floor.
The professional team on the project features CBRE, which is acting as office agent, for asset services, and for building consultancy; Corstorphine + Wright as lead architect; Peter de Figueiredo as heritage advisor; and Curtins as structural and civil engineer.
Andrew Willoughby, property manager of the Liver Building said: “The key message that comes from the masterplan, is that not only have we listened to the market, but more importantly our occupiers. They were involved from the early stages in telling us what they wanted to see in the building which has driven this process.”
Neil Kirkham, director of the office agency team for CBRE in Liverpool, added: ““There’s an absolute drought of available office accommodation in Liverpool with diminished supply and little sign of new stock coming into market. The delivery of a wide range of Grade A office accommodation with associated first class amenities demanded by today’s savvy occupiers, in the landmark Royal Liver Building, will go some way to meet current demand.”




