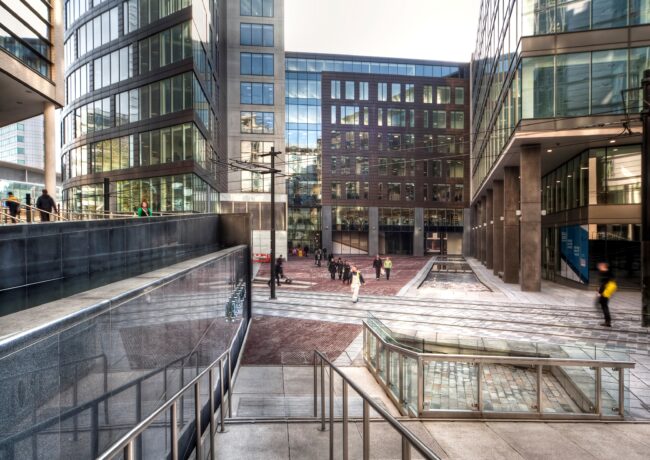Carlyle shakes up Piccadilly marketing
The Carlyle Group has replaced the agents on the retail space at Piccadilly Place in Manchester; Cushman & Wakefield taking over from Tushingham Moore.
Piccadilly Place contains 30,000 sq ft of retail and leisure units beneath 300,000 sq ft of office space.
Apart from a deal in spring 2010 to Starbucks for a 1,500 sq ft coffee shop the location has struggled to attract retail and leisure tenants.
Ben du Boulay, director of Carlyle, said: "The appointment of Cushman & Wakefield is a positive step forward as we seek to establish a compelling retail and leisure offer at Piccadilly Place.
"Our aim to secure a vibrant tenant mix at the development, to create the perfect atmosphere for people who live, work and spend their leisure time at Piccadilly Place."
Matt Illingworth, partner at Cushman & Wakefield, added: "This is a fantastic high-profile scheme for Cushman & Wakefield. We will work in partnership with the Carlyle Group and are optimistic about letting the remaining retail and leisure units, to give the Piazza at Piccadilly Place a real buzz."
Piccadilly Place was developed by Argent and sold to Carlyle. Development completed in November 2009.





Penny pinching coming back to haunt the developer me thinks. Architecture is fundamental to creating a sense of place, especially on constricted and off-prime pitch sites like Picc Place where the design needs to work hard to create the right image. If they had invested more in the architecture, particularly the Mint hotel, and given greater consideration to how the different buildings sat together, they might have been more successful in attracting tenants. Argent have delivered two decent buildings (3&4) but the two poor ones (1&2), a monolith clad in buff brick and grey and blue metal panels, compromise the whole scheme I feel.
By French for Money
I agree wholeheartedly on 1 2 being unsightly and to an extent your praise of 3 4 ( 5 which is the residential part of the scheme known as ‘The Hub’). However, the entire focus of Piccadilly Place is inward facing, with the piazza a relatively small focal point. I agree with the design of the piazza and the parts of the buildings facing it, but the outside of 3, 4 5 facing Aytoun and the top of Whitworth street gives the impression of a barrier, of blank faceless walls remeniscent of somebodys hunched back. In an inclusive, diverse city such as Manchester I would have thought the architecture should reflect accessibility and perhaps the retail units could have entrances on both sides therefore opening up the development?
By Chorltongal
Marketing shake up, really? Or simply a change of agents?
By Chateau Musar