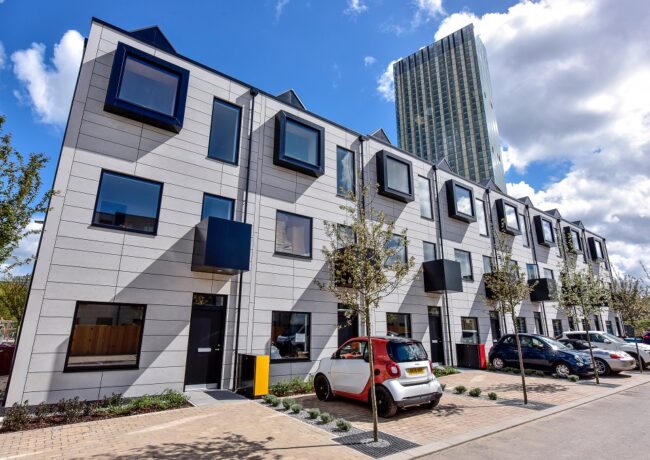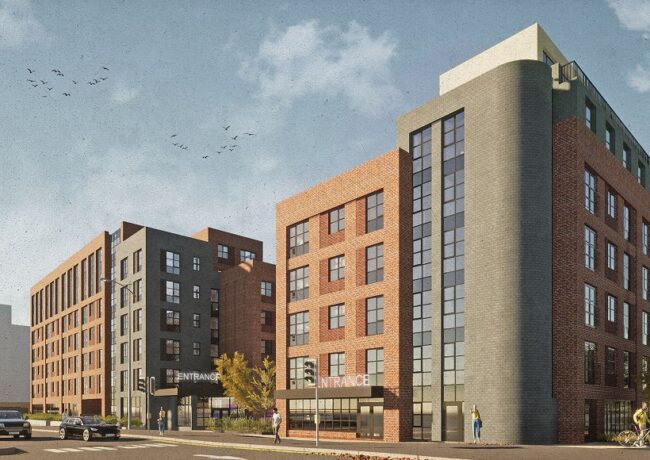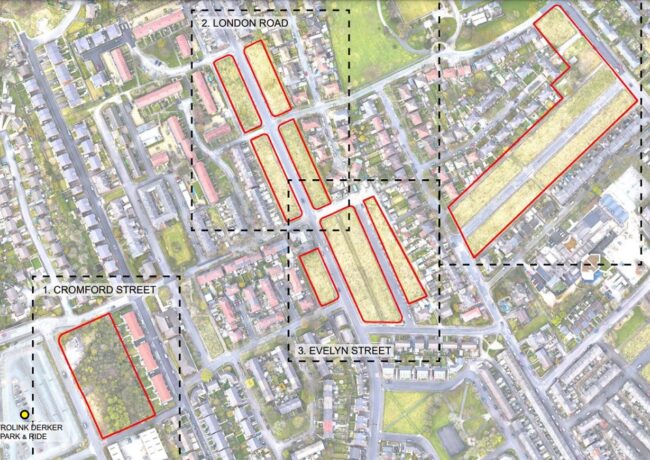Best of the North West | Irwell Riverside, Salford
 In 2000s Britain, the regeneration projects in the North West were some of the biggest we’ve attempted, with single-phase masterplanning of former industrial sites being done on an enormous scale; in Salford Quays for example, or the development of the shopping centre, Liverpool One, writes Jon Wright of Purcell.
In 2000s Britain, the regeneration projects in the North West were some of the biggest we’ve attempted, with single-phase masterplanning of former industrial sites being done on an enormous scale; in Salford Quays for example, or the development of the shopping centre, Liverpool One, writes Jon Wright of Purcell.
The North West is powerfully visible as a place where some of these things happened first or are happening better than anywhere else in the country, with a tremendous sense of both a dynamic future and a very dynamic past, both ahead of them and behind them.
The Irwell Riverside project is a series of factory-built houses located in Salford, on the banks of the River Irwell. The buildings are effectively a brand-new concept for mass housing that could continue to be wheeled out. Irwell Riverside was designed by ShedKM for Urban Splash with a starkly modern aesthetic— white, black, flashes of primary colour on a riverside — cleverly exploiting a modular redesign for repeating townhouses.
Although the buildings were factory made and delivered to site fully-finished, they have a modernity and permanence about them. We probably negatively associate pre-fabrication with the provision of low-cost houses following the war, but it’s characteristic of good architecture: to challenge conventions and recycle fundamentally good ideas.
It reminded me of some of the Homes fit for Heroes prefab architecture, and how smart that scheme was, particularly in the North West where terraced housing i.e. workers housing, was a particularly prevalent vernacular. The Irwell Riverside project reimagines this vernacular and aligns three things: factory finishing, high design spec and quality.
The development reflects the North West’s dynamic past and future. The terraced house is a British phenomenon that began with the townhouses of London built after the Great Fire. This typology has been reimagined by ShedKM to include notions of individuality and compositional repetition, linking the North West’s industrial past with evolution towards a new future.
The North West is an interesting lens to look through. British architecture has moved from a fairly paternalistic view of placemaking, to the argument which arose in the 1980s and 90s about the relationship between public and private space within the public realm. Developments previously were either purely commercial or purely residential, as seen in schemes like Canary Wharf in London, and didn’t respond to the historic environment. This is not Las Vegas in the 1950s; wherever you build there is a history, a heritage, it doesn’t matter if you can see it or not.
The North West defined the yardstick by which large-scale regeneration of former industrial landscapes, fringes and urban environments were redeveloped; where heritage, placemaking, masterplanning and new architecture came together. The Irwell Riverside project is an interesting reflection on the value of terrace housing and how attractive modular repetition can be if you get it right, and is particularly interesting considering 10 years ago the Government was proposing the Pathfinder Scheme, to basically knock it all down.
The value of terrace housing is in its economy and in its importance as a framework for community.





No one likes terraced houses.What is it with these people.At least make them detached and possibly add another floor for a garage space…………Repeat, nobody likes terraced houses.
By jack
@Jack, what absolute tosh. I think what you meant to say was that you don’t like terraced houses. A lot of people pay good money for beautiful Victorian terraces. Well built, good proportioned rooms and high ceilings compared to modern boxy detached homes. The ‘englishmans home is his castle’ approach with a 3 foot gap between houses for the bizarre perceived cache of being detached makes no sense with current land values.
By personal opinion
@jack, I can’t decide if you’re being sarcastic or not? People love terraced houses? Detached noddy boxes with garages (that no one ever uses to actually park a car in) are everything that’s bad about housebuilding in this country.
By Anonymous
I didn’t say a detached garage.I said a ground floor space,an extra floor.Somewhere to park the car,workshop,gym area.I should have said modern day back to back slum houses instead of terraced,but that’s what the article called them.How difficult would it be to add another floor and make them detached.I think people would gladly pay more.I actually quite like them.They have potential.
By jack
Awful area
By Jo