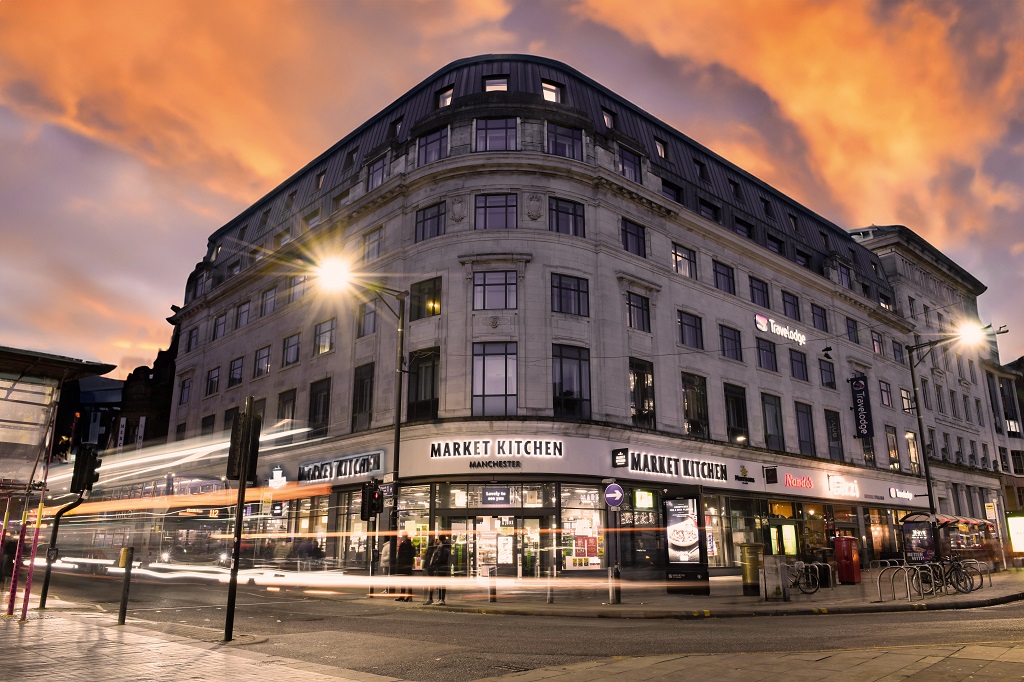KKA reveals True student development
Plans for Discovery Quay, a student accommodation scheme with 402 beds, have been lodged with Salford City Council
The L-shaped 13-storey development is proposed by London-based Bricks Capital and has been designed by Liverpool practice KKA Architecture.
Bricks intends the facility to be branded under its True student accommodation brand, which is operational in Glasgow and Newcastle and has plans for a site in Birmingham and a second Glasgow scheme.
Features include a double height entrance, a coffee shop, gym, picture house and library, along with a breakout “festival zone”.
The 0.7-acre site is located at King William Street, where The Quays and Broadway meet, and is described as an “important transition site” between the largely low-rise environment to the north and the increasingly high-rise district of Salford Quays itself. The site lies adjacent to the Anchorage Gateway building and is occupied by surface parking, currently not in use.
The site has an existing outline consent for 298 units in two slab blocks of eight and 12 storeys, a scheme designed by Day Architectural for ISG, but Bricks said on acquiring the site that it would require a further 100 bed spaces to be viable.





Wow! Looks like someone’s trying hard to win the carbuncle cup…
Would be interesting to see the internal layout and how big/small the rooms are as the facade is quite often an afterthought in such developments at this stage..
By Anonymous
Is that a flock of birds in the CGI, or Bats emerging from a lair?
By CGI Spotter
Grim
By sad
Dreadful design and a terrible place for a student block – especially one so large
By Raj