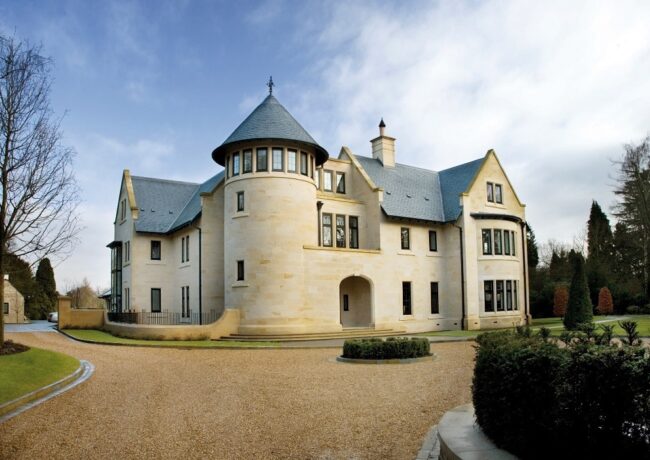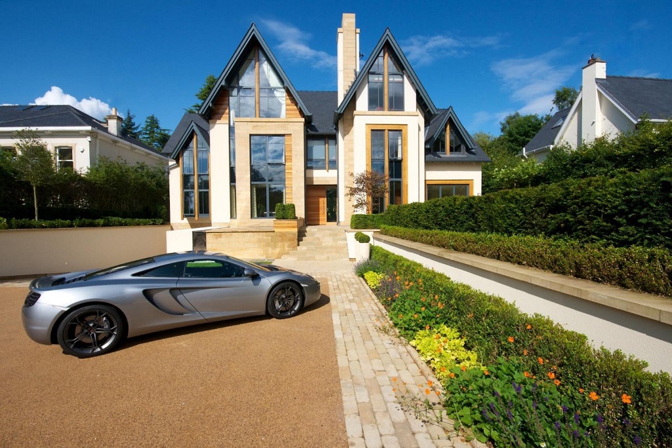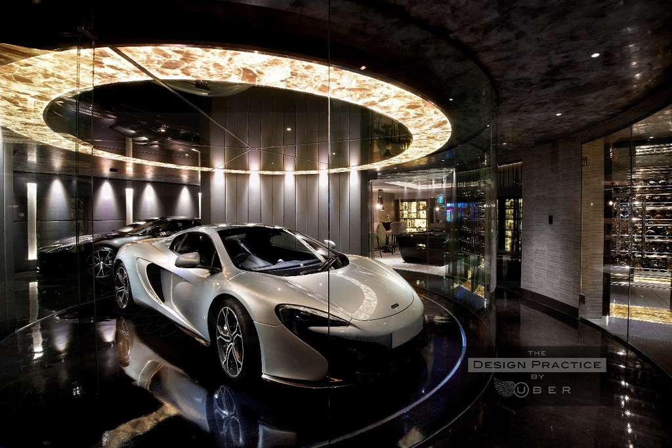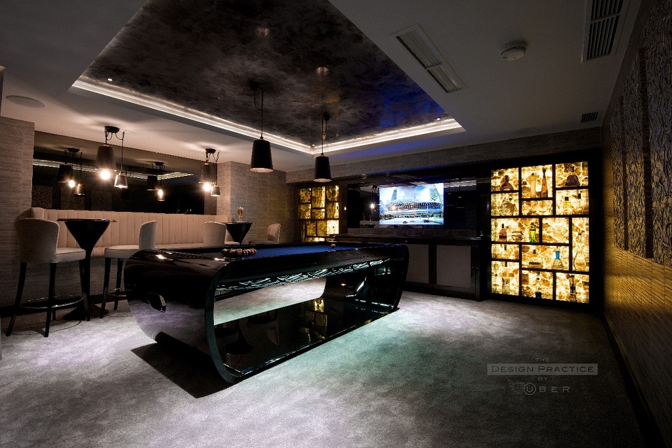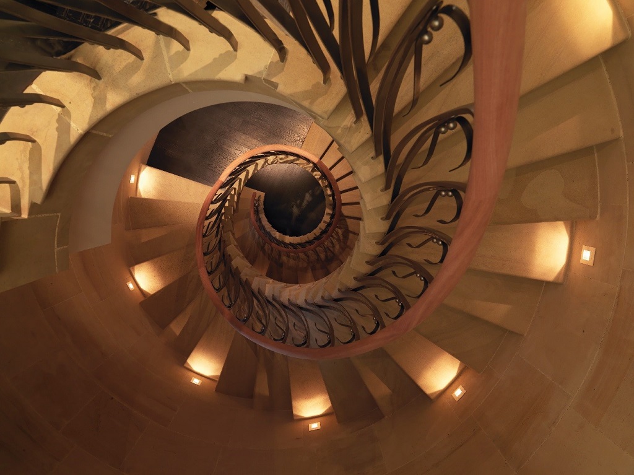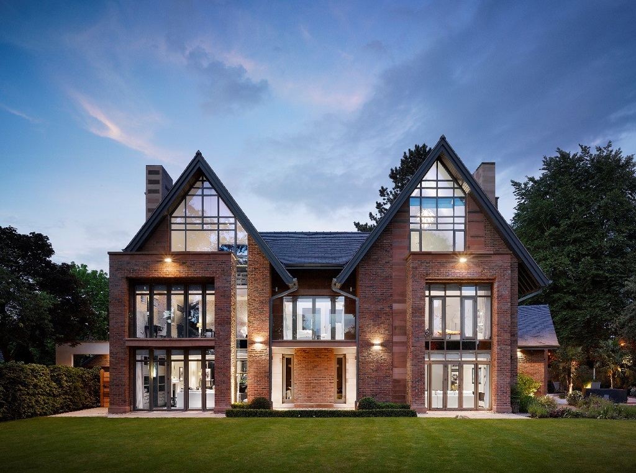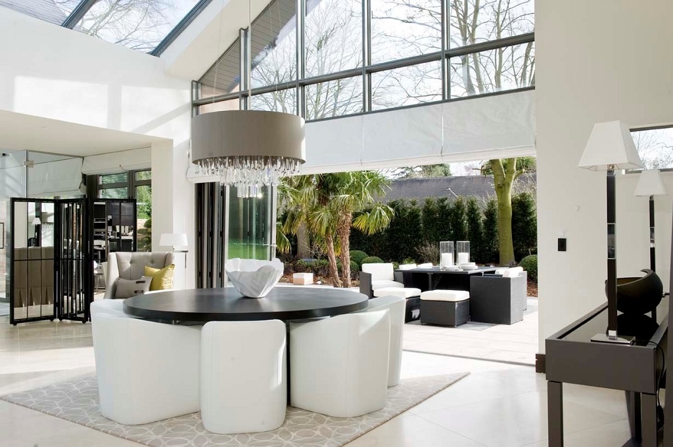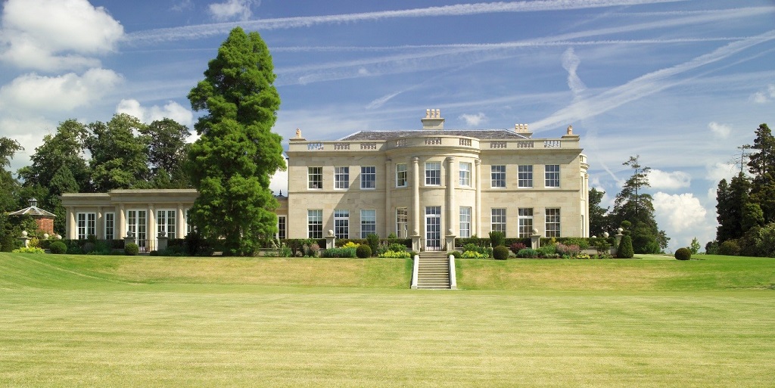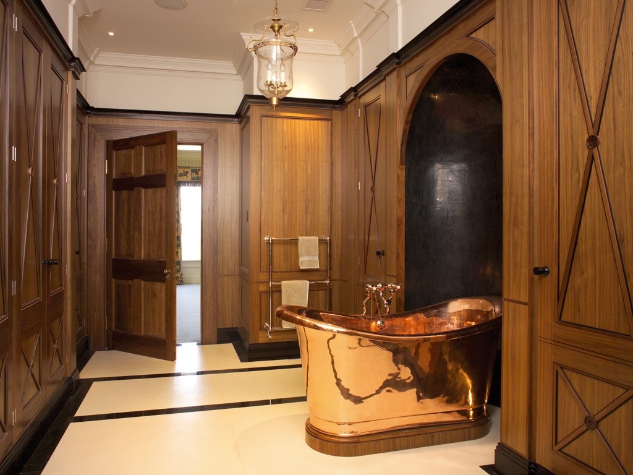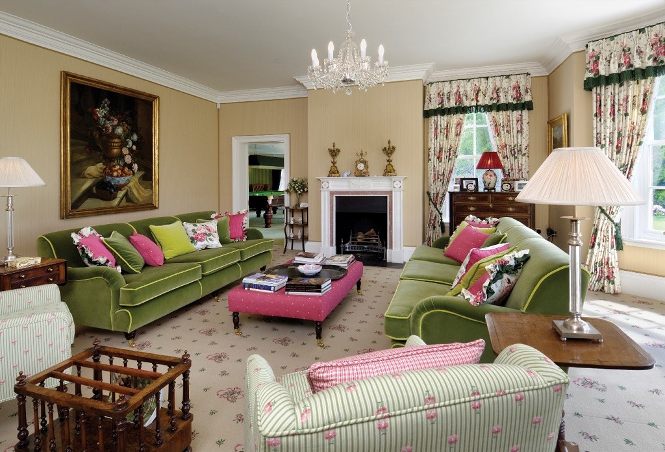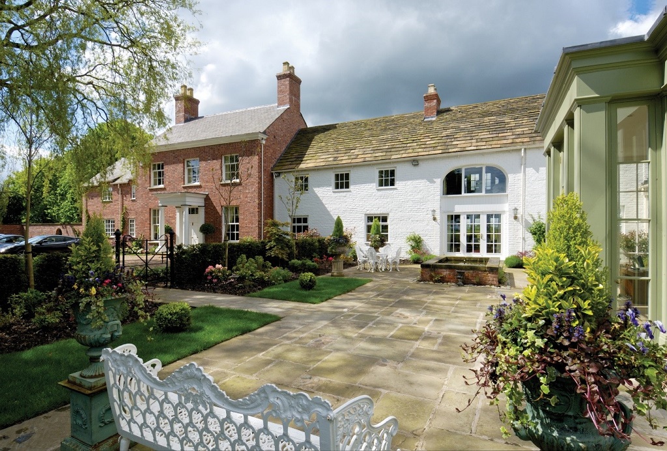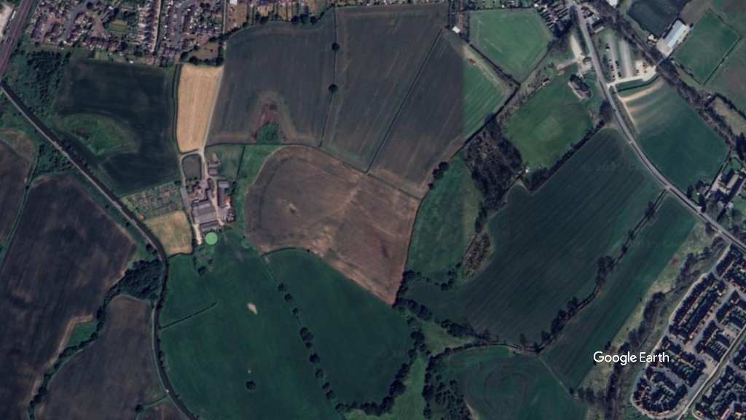IMAGES | Calderpeel’s Cheshire superhomes
Racing cars in basements, Georgian country mansions, and indoor swimming pools all feature in Altrincham-based Calderpeel Architects’ portfolio of houses designed for the super-rich.
Calderpeel has been designing superhomes for 25 years, including several for the wealthiest in the North West. The practice’s clients are largely kept confidential, but include well-known entrepreneurs, sports stars and celebrities across the UK.
Unsurprisingly, some of the studio’s most distinctive schemes are in its Cheshire heartland, the preferred location for the region’s footballers and business elite.
Take a look at how the other half live in five of Calderpeel’s own picks from across Cheshire
Contemporary family home, Bowdon
The creation of an “ultimate car man cave” topped property investor David Giovanni’s brief when he commissioned Calderpeel to design his Cheshire home. While the main house is wrapped around a large garden, in a design which delivers an open, bright interior, the basement garage is a total contrast; built as a secluded home fit for the owner’s McLaren supercar and extensive wine collection.
Calderpeel worked with The Design Practice by Uber on the interior of the garage to create a “pure indulgence” environment, which features custom-made backlit quartz wine cabinets, alongside eel skin and leather-clad walls.
Classic Scottish-style house, Bowdon
The 16,700 sq ft mansion was built as a take on one of Charles Rennie Mackintosh’s most famous buildings, Hill House in Scotland. This Bowdon home sits in 2.25 acres of landscaped grounds in a conservation area. Internally, the large open dining atrium is the hub of the building, and connects to various reception rooms, including a luxury kitchen and circular library, as well as a pool and spa. The house has seven bedrooms and dedicated staff accommodation.
Contemporary family home, Hale
The owner wanted Calderpeel to create a house with a feeling of seamless access to the outside, in order to show off the landscaped garden designed by Planit-IE.
Due to a tight site, cars are hidden to the rear of the building, and there’s no door built into the front of the house. Instead, visitors enter through a side entrance, offering privacy and also long views down the garden. Venetian plastered walls and windows reaching the full height of the house act as a “backbone” to the design. The house is meant to be cheap to operate, using air source heat pumps, with the indoor swimming pool doubling up as a heat sink. Elle Design advised on the interior.
Georgian country mansion, Chelford
The two-storey, Georgian-style, country mansion replaced a 1950s house, which itself had been built on the site of a fire-damaged historic hall. The 14,500 sq ft home contains highly serviced accommodation, including a pool and leisure facility, arranged around a central domed top-lit hall, and grand curving staircase.
Georgian farmhouse conversion
The secluded home was built on a site formerly occupied by a derelict farmhouse and its outbuildings. The farmhouse was demolished and replaced with a Georgian-influenced house, while the outbuildings were converted into space for leisure and pool facilities. To make the new-build look authentic, traditional features such as Flemish Bond brickwork and sliding sash windows were included.
Sign up to receive the Place Daily Briefing
Join more than 13,000+ property professionals and receive your free daily round-up of built environment news direct to your inbox
Subscribe
Join more than 13,000+ property professionals and sign up to receive your free daily round-up of built environment news direct to your inbox.
By subscribing, you are agreeing to our Terms & Conditions and Privacy Policy.
"*" indicates required fields


