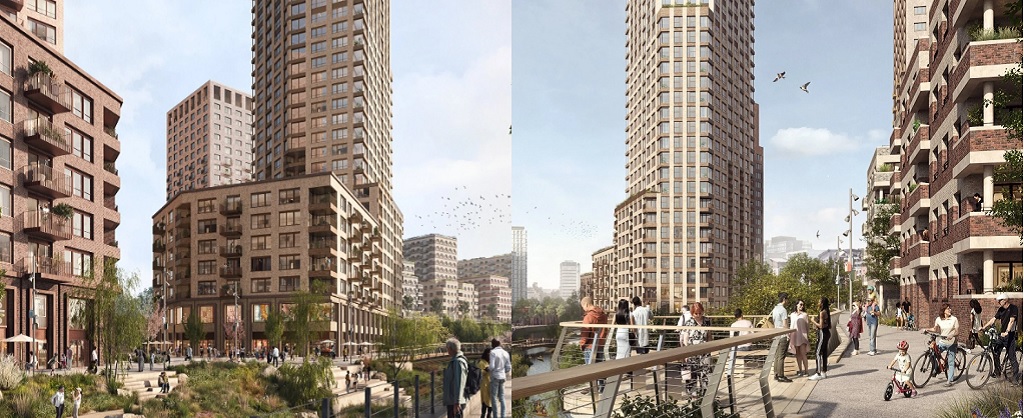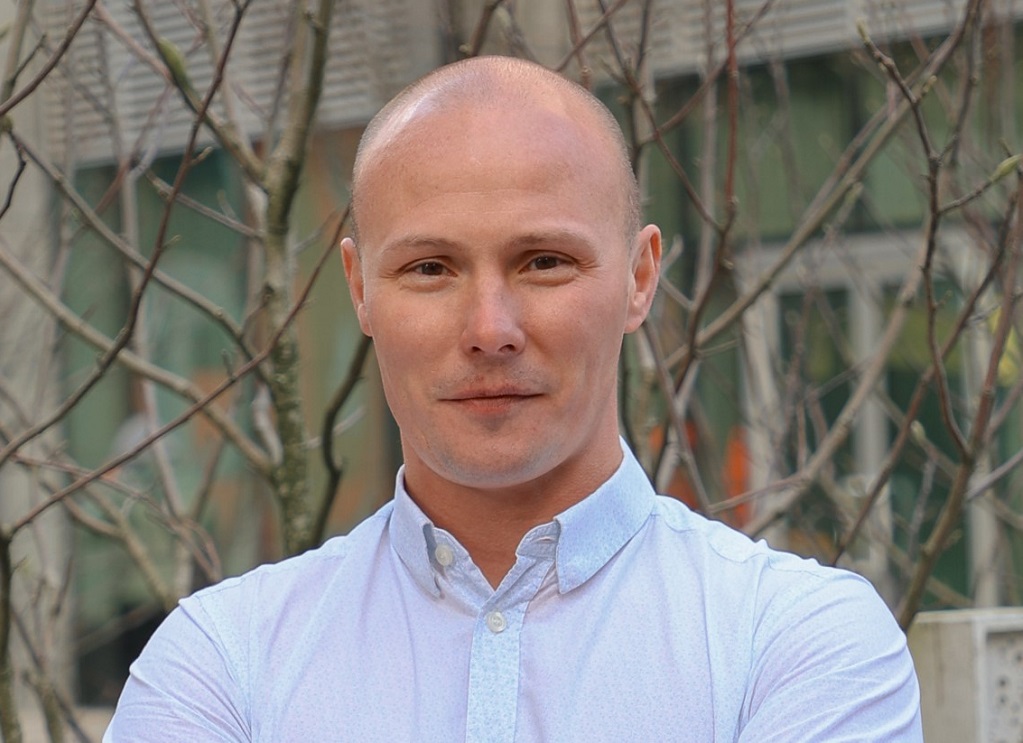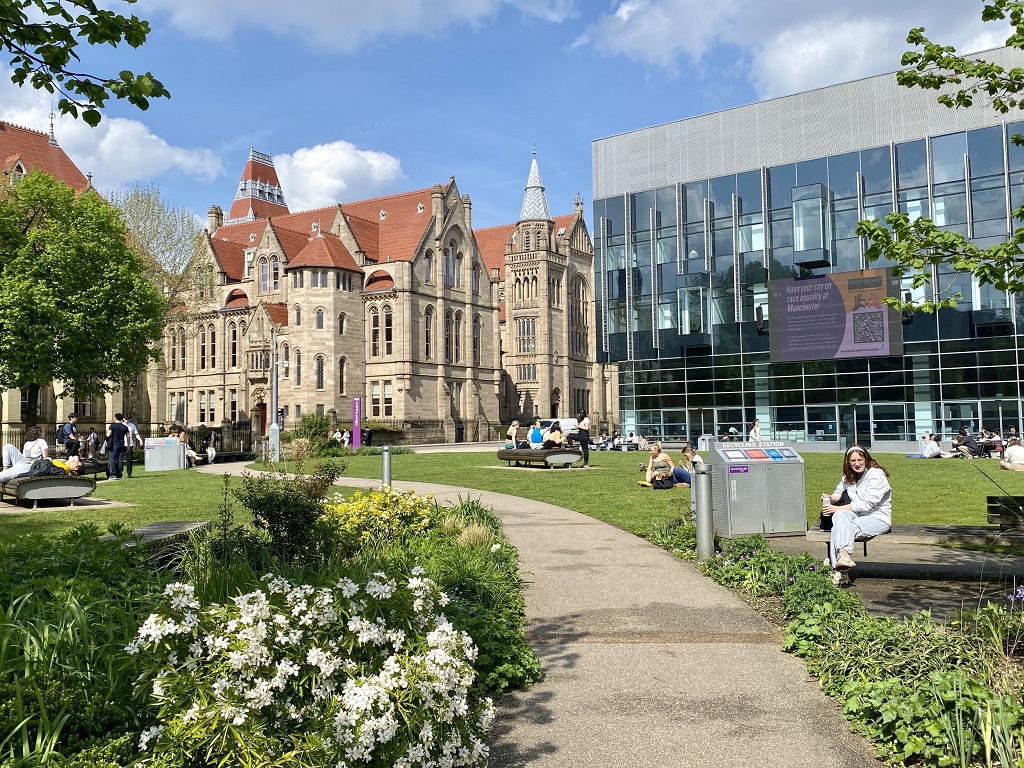FEC progresses 1,500-home Manchester proposals
Far East Consortium has launched a consultation on the Red Bank masterplan, while fleshing out plans to redevelop three plots along Dantzic Street.
FEC, Manchester City Council’s development partner for the £4bn Victoria North regeneration project, aims to submit an outline application for around 4,000 homes at Red Bank early next year.
A separate detailed planning application for 1,500 homes across buildings reaching 34 storeys, which is being designed by Hawkins\Brown and Maccreanor Lavington, is expected at the same time.
Fresh masterplan images have been unveiled alongside the consultation.
In total, the 37-acre Red Bank area – one of seven neighbourhoods to be created within Victoria North – would feature 5,500 homes.
Of these, 4,000 would be delivered on land controlled by the city council and FEC. This figure does not include the 634-home Victoria Riverside development, which is under construction.
A £51.6m package of enabling work to prepare Red Bank for redevelopment is currently underway. The government funding must be spent by 2024.
Red Bank will be guided by Far East Consortium’s ‘wild urbanism’ concept.
Wild urbanism, created in partnership with masterplanners Maccreanor Lavington and Schulze+Grassov, refers to a vision of blending and connecting the built environment with the urban nature of the River Irk Valley, according to FEC.
A revitalised St Catherine’s Wood, part of the wider 115-acre City River Park, forms a key part of the plans for Red Bank.
“We have been very busy over the last 12 months building on our vision for Red Bank and adding more detail to our plans,” said Hilary Brett, project director at FEC.
“We are excited to share some early imagery of the neighbourhood which shows the quality spaces we intend to create through our Wild Urbanism concept which will unlock the potential of the river.
“We have also identified the next phases for delivery which have the potential to deliver more than 1,500 new homes. We encourage residents, local businesses and stakeholders to come along to speak to the team to find out more.”





Great new neighbourhood in development.
By Anonymous
These Talls are not tall enough for this area. With a few super scrapers, this area could be spectacular.
By Elephant
I see lots of nice balconies on these renders. Question is, will they be included when the plans are submitted for planning permission or will MCC’s planners ask for them to be removed?
By Balcony watch
FEC are doing a good job here. The area is going to be great once complete.
By Simon
@Elephent, no we don’t need ‘super scrapers’ or whatever that means, we need dense developments which also provide a human scale with careful considerations of the space between buildings, in essence an actual neighbourhood not just a cluster of ugly grey and glass buildings, looks good so far, hopefully won’t make the same mistake as the ugly developments in Greengate in Salford
By Anonymous
@balcony watch – I’ve never heard of the planners asking to remove balconies… doesnt happen.
By manc
Anonymous you have your own view. It isn’t mine.
By Elephant
I started work off Danziac street in 1963, it was then an industrial area which had started to decline resulting in years of dereliction. The plan for the redevelopment of the Irk Valley, is the most exciting project happening in Manchester. I hope I’m still around to see it come to fruition.
By Mike
@manc I have. Apparently it occurs during pre-application discussions. Someone in that department seems to dislike how they look.
You only have to compare apartment schemes in Manchester to those over the border in Salford to see there is something going on. There is a definite preference in Manchester that seems to run contrary to official policy.
By Balcony watch
This development could be do much better if it included tram stops and skyscrapers!
By MC
This looks encouraging.
I’m unsure if the Redbank element is more along the rail tracks on the approach to Victoria. If that’s the case, i would like to see the new neighbourhoods gradually increase in height on either side of the tracks as they get closer to the station. It could give the impression you’re “inside” the city before you even reach the station.
By MrP
Great scheme. Only wish is that there was something a little taller.
By Tom
Starting to get to London standards now.
By Rich X
Are these properties going to be for private rental like all the other being built. It’s time our councils provided new developments.
By Mike
Wild Urbanism, what a load of old tosh!
By Digbuth O'Hooligan
this area is going to look amazing in the future if they get the design and quality right. i agree with the other comments though, a few super talls would really look great, 34 storeys is only mid size now.
By Anononymous