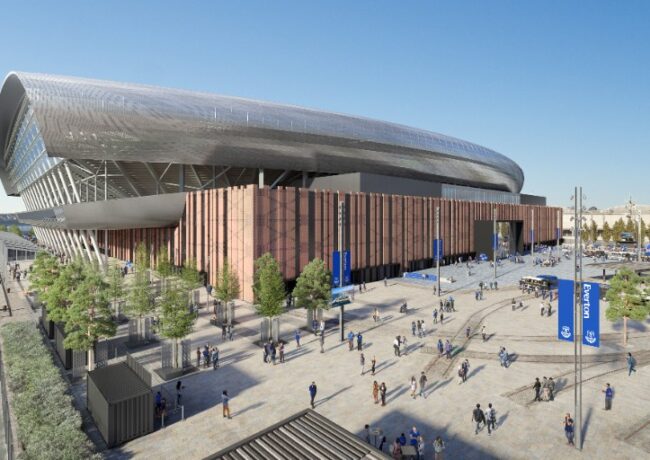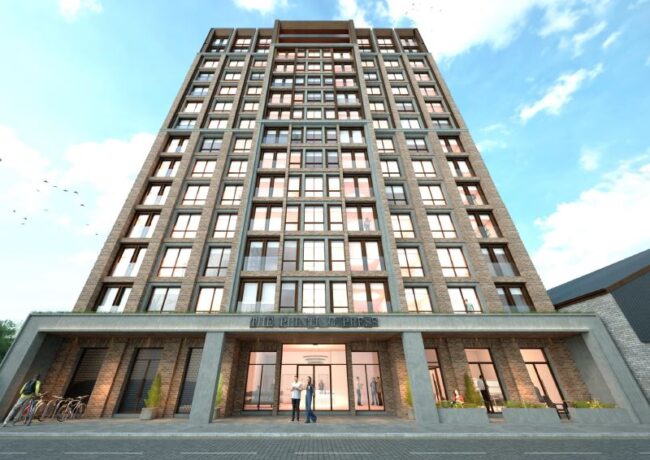Everton lodges fresh plans for £500m stadium
The football club has submitted an updated planning application after revealing amendments to the design of its proposed 52,000-capacity stadium at Liverpool’s Bramley-Moore Dock last week.
Liverpool City Council will review and process the amended planning application before starting a formal 28-day consultation period.
The council will then make a decision on the proposals and the club hopes construction work could start early next year, subject to approval.
Under the tweaked plans, the height of the stadium has been decreased “in line with Liverpool’s World Heritage Site guidance”, but its capacity remains unchanged at 52,000 people.
The multistorey car park attached to the West Stand has been scrapped in favour of a surface level car park at West Quay.
In its place, a stepped plaza facing the River Mersey has been added to the West Stand, creating an area of public realm.
This, along with a decision to relocate solar panels planned for West Quay to the roof of the stadium, aims to create more space for supporters on match days.
Colin Chong, Everton stadium development director, said: “We have invested an enormous amount of resource and effort in creating a design that not only respects and looks at home in a dockland setting but will also restore and preserve the historic features of Bramley-Moore Dock.”
Historic England has already called for the plans to be refused by the council due to the “substantial harm” it believes would be caused to the conservation area by infilling the listed dock.
Additionally, conservation charity the Victorian Society has also voiced its disapproval, labelling the plans “unacceptable”.
Tom Taylor, conservation advisor at the charity, said: “Considered purely on the basis of conservation policy and principles, the proposals are unacceptable.
“The decision maker – whether the planning authority or Secretary of State – must be absolutely convinced that this is the only viable site for the stadium and that the predicted public benefits would outweigh the incontrovertible harm should consent be granted.”
This week, Liverpool launched the North Shore framework, aimed at guiding development within the city’s World Heritage Site to facilitate economic growth while maintaining its Unesco World Heritage Status.
The amendments made to the stadium’s design were made in conformity with the North Shore framework.
Chong added: “This will be a transformational development for not just North Liverpool but for the Northern Powerhouse. If we are granted planning approval, this will be a world class football stadium in an iconic location and a key part of the city, city region, and the UK’s post-Covid-19 recovery plan.”
The lead contractor is Laing O’Rourke and Pattern is the architect. Buro Happold and Planit-IE have been retained as engineering consultants.




