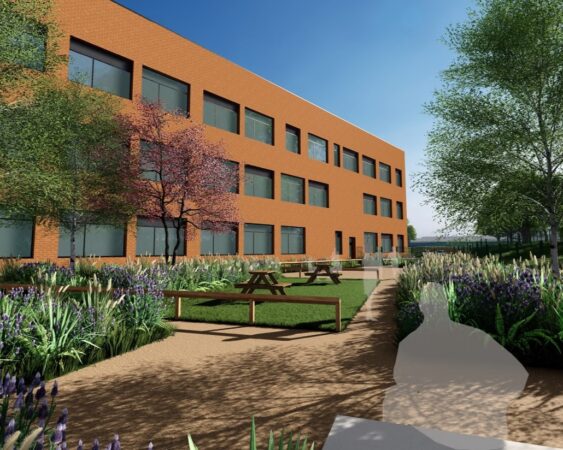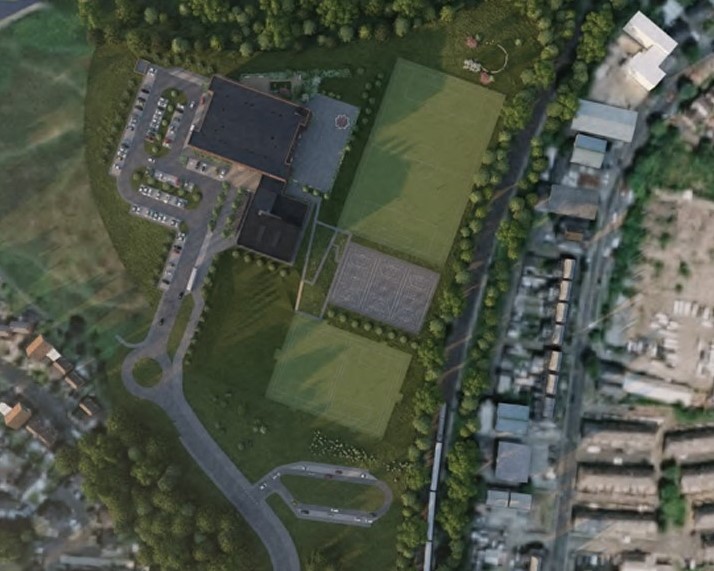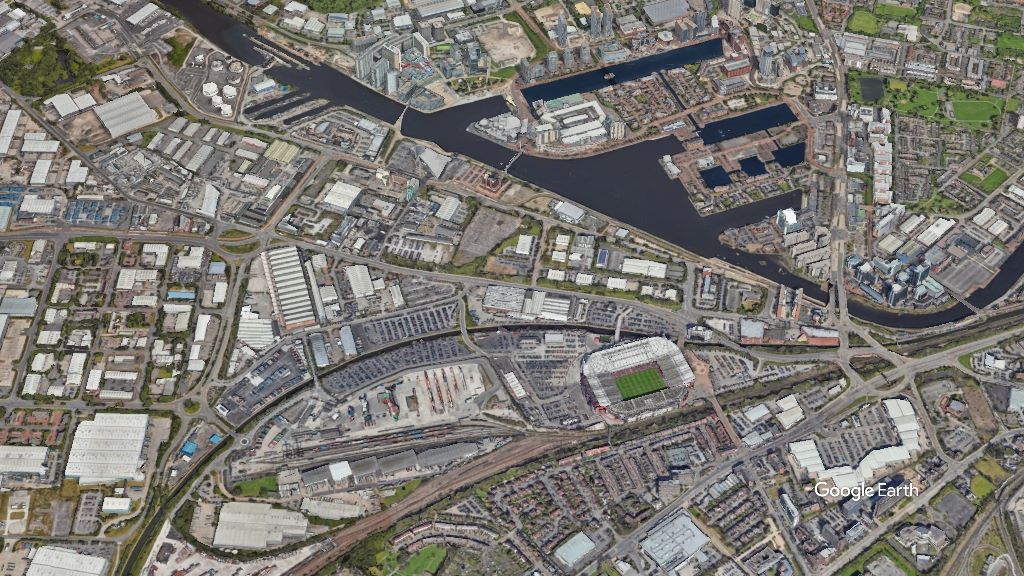Construction starts on Radcliffe ‘superblock’ school
Morgan Sindall Construction has begun building the 750-pupil Star Radcliffe Academy on a 3.7-acre plot off Spring Lane.
When complete, the school will span 64,600 sq ft over three storeys in what the contractor calls a ‘superblock’. Outdoor sports areas and road access are also planned.
A 97-space car park, outdoor garden for SEN students, playground, two all-weather pitches and a hard court area will surround the school.
The 64,700 sq ft school will be a five-form entry, 11-16 secondary school operated by Star Academies, adding to its 36-school portfolio.
In September 2024, the school opened in a temporary capacity with a single-year intake of 150 pupils.
The temporary facilities are to be extended ahead of the intake of year 7 pupils in September to provide an indoor activity space, additional classrooms, a school kitchen, and science labs.
Steve Gregory, area director for the North West at Morgan Sindall, said: “We’re helping to address the vital issue of school places while building a new school that is both highly sustainable and a high-quality learning environment for local students.
“We look forward to undertaking social value initiatives that enhance the local community, ensuring the Star Radcliffe Academy will benefit the area long before completion.”
The full school is due to be completed by summer 2026.
Cllr Lucy Smith, deputy leader of Bury Council and cabinet member for children and young people, added: “We have been a longtime fighting for a new school for Radcliffe.
“The academy has already proved a popular choice among local families and will provide much-needed high school places with excellent facilities, giving our young people the opportunity to thrive.”
Planning permission was granted for the temporary school in October 2023, the permanent school was permitted in November the same year.

The school will accommodate up to 750 pupils. Credit: AHR Architects
Tetra Tech Planning assisted the Department for Education with its application.
Ares Design, Renaissance, Kennedy Redford, DFC, Sol Acoustics, and Amenity Tree contributed to the scheme.
To view the application for the permanent school, use the reference number 70071 in Bury Council’s planning portal.




