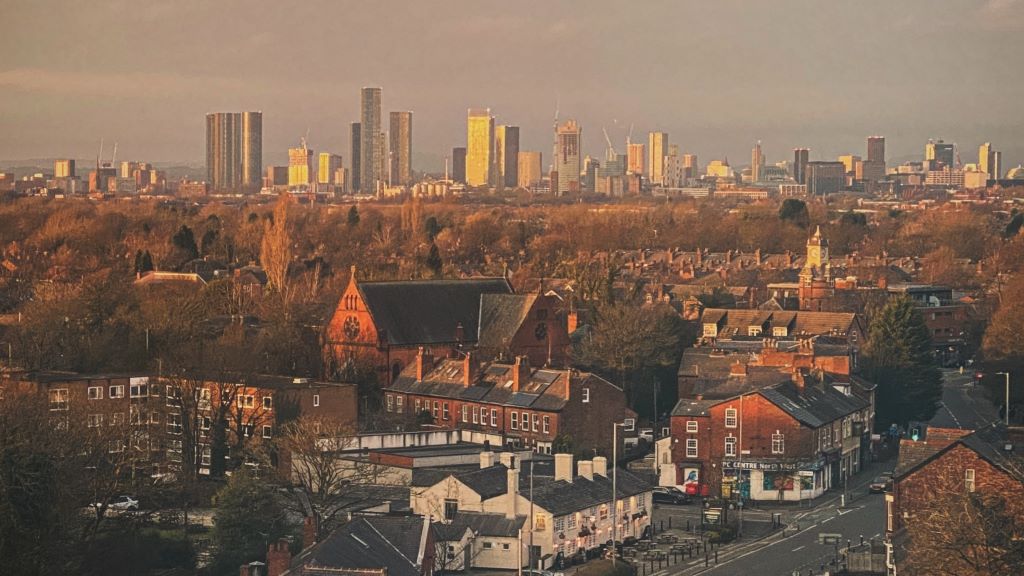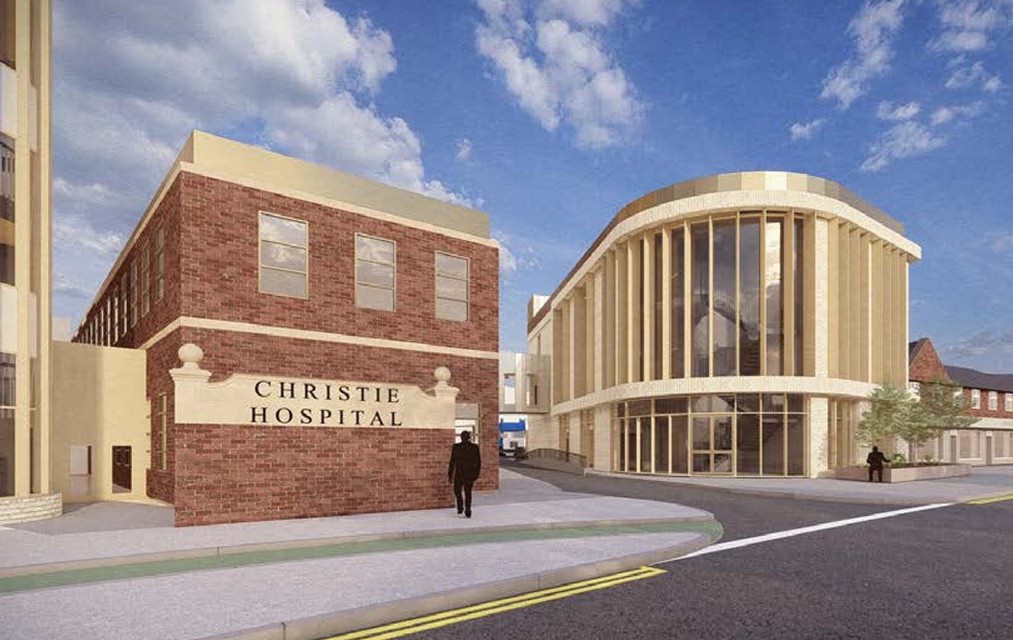Go-ahead expected for MMU and Unite
Two new-build towers offering a combined 2,300 beds that will replace the existing Cambridge Halls at Manchester Metropolitan University’s All Saints campus go to committee next week recommended for approval.
The proposals, trailed by a consultation earlier this year, have attracted more than 180 objections, but a report from officers for committee members sets out how the scheme is policy-compliant.
Cartwright Pickard is the architect for the £400m joint venture, with Turley advising on planning.
The buildings proposed are of 30 and 24 storeys with amenity spaces, public realm, landscaping, commercial uses and highway works.
Manchester Metropolitan University would be allocated 1,941 beds in the scheme, with the remainder let by Unite. Just over 20% of MMU’s rooms, 413, would be priced at a 15% discount. Cavendish Walk would be retained as a pedestrian and cycle route.
Officers said that “the proposal accords with national and local planning policies, and would bring significant economic, social and environmental benefits. It would be a significant investment in the Corridor, is consistent with policy H12 and would provide 2,302 beds and meet demand for student accommodation at All Saints Campus”.
According to officers, £9.7m in expenditure each year would be generated by the students plus £1.3m estimated from their visitors. Increasing the supply of PBSA would reduce the impact on family housing, generating council tax revenue of £570,000 per year.
Although it is acknowledged there are issues created by upsizing the modestly scaled Cambridge Halls, officers said “the impact on daylight/sunlight, overlooking and wind conditions are acceptable”.
Manchester City Council’s planning committee meets on 28 August. The project reference number is 142888/FO/2025.





Any reference to the changes to cycle provisions? The poor consultation undertaken on the scheme and lack of design response to the numerous consultations need to be learned from. If it weren’t for the applicant’s hand being forced legally they’d have severed one of the best used active travel routes in the city.
By Cycle Route
That colour palette is grim! Already looks very dated
By Steve
These are revolting.
By FutureArchitect
It’s a sigh of relief they’ve retained the cycle / walking connection through the site for those living/travelling through Hulme.
However, either the building footprints or landscape design between the blocks needs reassessing as not enough space is allocated for the 2 way cycle lane through the site. Partiularly on the eastern side as it is eaten in to significantly by the servicing refuse access for the adjacent building.
The retention and enhancement of this key east-west link for the local area and wider city should have been perhaps the primary design driver/principle for this whole scheme. The fact that it is not mentioned in Cartwright Pickards 8 design approach principles in the DAS speaks volumes!
The landscape and public realm ideas in Re-Form’s section of the DAS is more positive but can’t help feeling the space between the two blocks is over designed. A simpler more permeable space would probably work better in this high footfall (and wheeling) location?
By Anonymous
Really poor design, they look like a relic from the 1980s.
By Anonymous
Look great, something different
By Anonymous
Just what Manchester needs, some commie blocks to add to the skyline.
By Anonymous
You’re all missing the point – these blocks pay homage to the existing architecture in Hume and Moss side, and in that respect blend in seamlessly.
By Hulmeian
Very boring and yet I quite like them. Thanks to a certain popular architect I think some people forgot materials other than glass exist
By Anonymous
Great to see our campaign to retain the cycle lane on Cavendish Street enacted in the updated plans. A victory for Walk Ride GM and our supporters who wrote in their hundreds to reject MMU’s decision to block the route up to cyclists. A lesson to MMU, you cannot act with carte blanche on our city.
By Harry Gray (Walk Ride GM)
Yes cycle way to remain in place as its reserved right of way for pedestrians and cycles from 1996 so it was a legal requirement not that mmu were trying to ignore the law
By Andrew wigley
If it gets them in a savers place all well. May even get some of them out of Fallowfield.
By Patrick
I’m not for or against glazed buildings but what I am against is dull cladding systems and this is one hell of a dull design.
By Anonymous
You would think the Planning department would have objected in the first place to the design cutting off the cycle route. It shouldn’t have taken the complaints to change the design. Lack of common sense.
By Darren
I wouldn’t say they’re dull but sobre rather. Makes a change from the glitzy tacky glass towers we’re used to seeing designed by you know who.
By John
Look at the proposed Fusion block on Whitworth Street, interesting cladding design. The MMU cladding design is dull.
By Anonymous
MMU. We do remember and will not forget our rights of way. We also remember you were once a polytechnic and not a turbo changed hotel business with charitable status!
By Routemartin
Looks like the worst kind of post war tower blocks. Surely this is just outline planning and that’s a massing image?
By Anonymous
Some big bets taking place by the HE sector that the university model will continue to look the same over the next 20+ years.
By Anon
but Manchester metropolitan University are still not complaint with its lease as a public open space to be used for recreation only not locked up by security all saints Park is owned by the city Council not mmu
By Andrew wigley