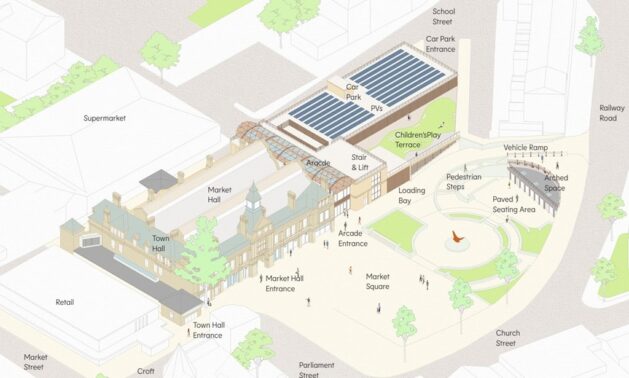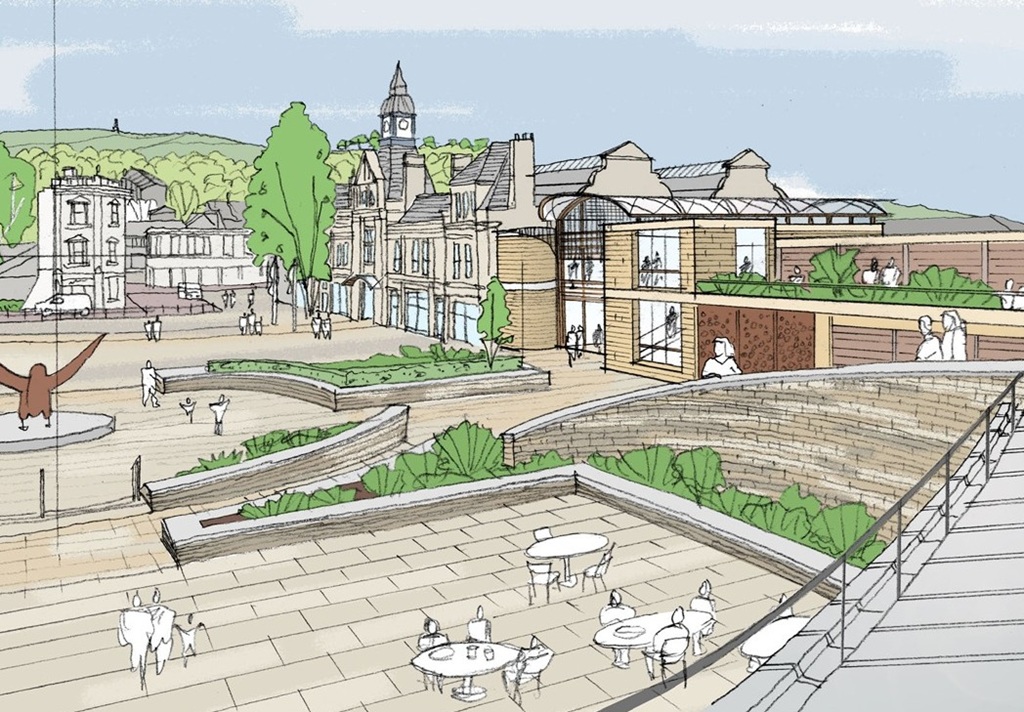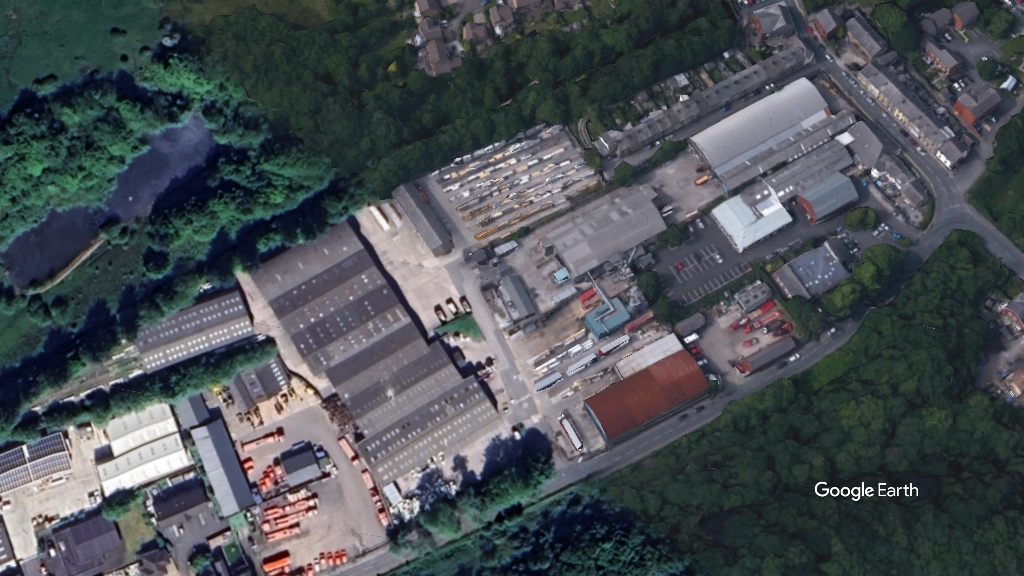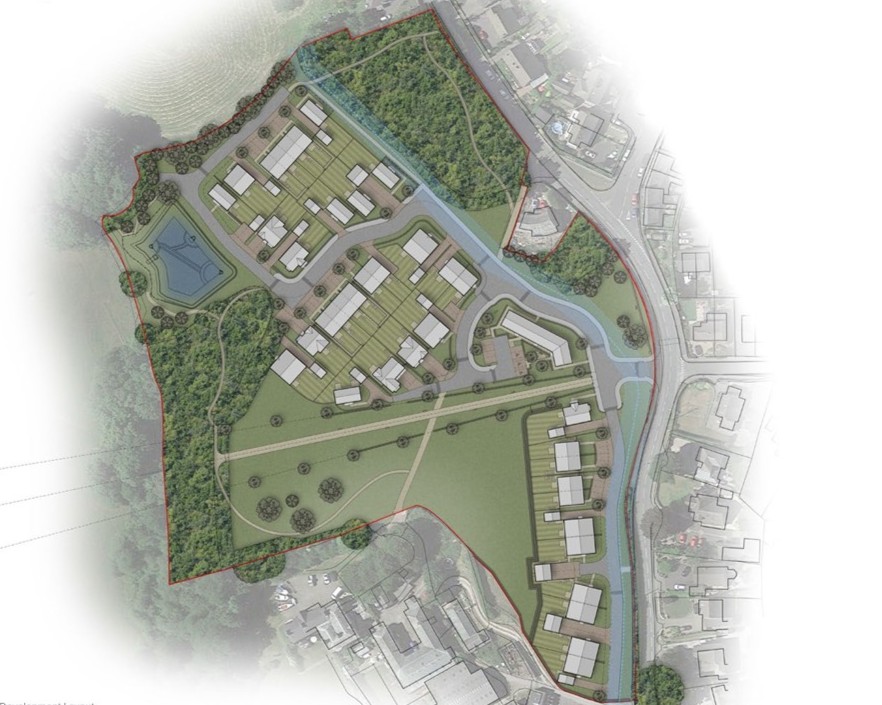Darwen Market Hall revamp tipped for go-ahead
Town Deal-funded, the project covers structural upgrades and a layout change to accommodate more stalls and F&B outlets.
Blackburn with Darwen Council’s planning committee will consider the application on 22 July, with a recommendation to approve.
The proposals for the council-owned Darwen Town & Market Hall site broadly involve the refurbishment of the existing market hall to provide a retail, food and beverage hall, along with a new arcade, linking to a new car park.
This would follow the demolition of the existing 1960s annexe and two-level car park, along with a kiosk on Croft Street.
John Puttick Associates is the scheme architect, while BwD’s professional team also includes Cassidy + Ashton on planning and heritage, Marston & Grundy Consulting Engineers, Pennine Ecological, LK Group, Parker Wilson Consulting, and Bowland.
Ancillary works are also proposed, including landscape improvements to Market Square, a new ramp access and plant area and the refurbishment and extension of the arched space below Railway Road to create a new commercial unit.
Parking capacity for the market will be reduced from 149 to 79 cars, with 12 disability spaces added. Photovoltaic panels will be introduced.
The car park will be north-east of the site, with School Street’s slope used to reduce the need for internal ramps. A children’s play terrace is proposed at the Market Square side.
The market will have a tradeable area of around 19,150 sq ft, a small reduction on the current floorspace.

Externally, the main market hall will remain the same. Credit: planning documents
Redeveloping the late Victorian market is a key element of BwD’s vision of transforming Darwen.
Thanks to government funding, council backing, and private sector investment, there is around £100m available for various schemes, the council said on the project’s submission in March, along with other projects including the Library Theatre.
With the Town Deal up and running since 2020, BwD has reshuffled resources this year to bump up priority projects – in February, £2.5m was reallocated from a golf academy at the otherwise-delivered sports village to a £6.8m programme to improve the market and civic quarter area.
All project documents can be viewed on BwD’s planning portal, reference 10/25/0250.





Hope the plan is passed Seems to be an excellent idea
By Anonymous
Looks great
By Brian Taylor
How is reduced car capacity going to help shopper
By Verbier minola
It looks good but parking is already an issue, especially Saturdays. We need increased parking not less near the market.
By Anonymous
What a shocker – and very disappointing that no local architect was used.
I’d go as far as saying that the Town Deal board really don’t know enough about the local talent available, or what wasted winning practices they work for.
The adjacent Spoons would have given a far better understanding of the locals real requirements.
By Anon