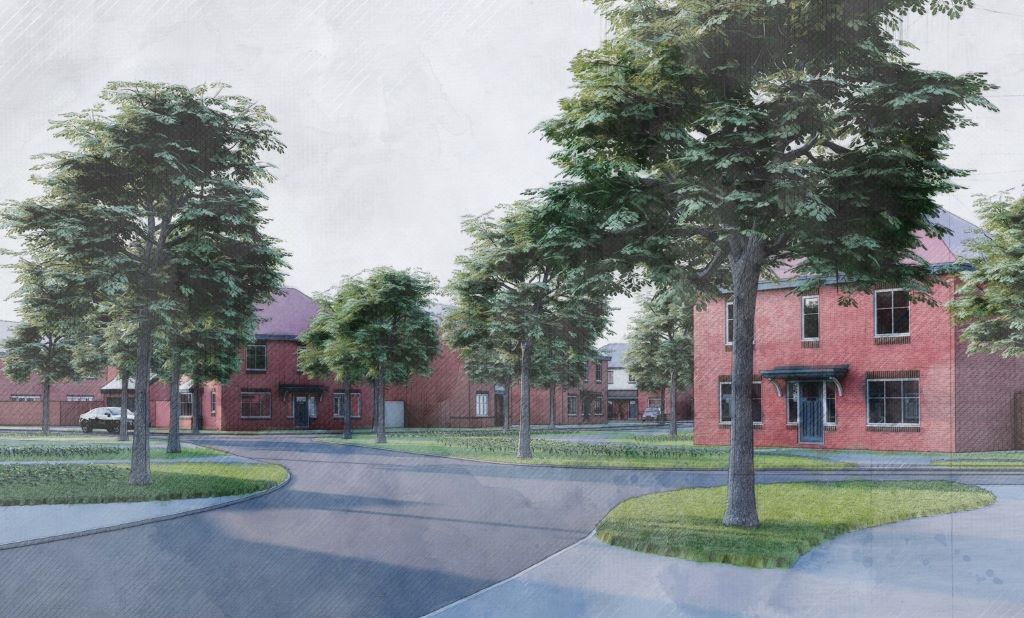Wigan approves in principle condensed replacement school
Councillors have followed recommendations to wave through the Department for Education’s application to combine St Thomas’ Primary School in Leigh, which is currently split across four blocks, into a single low-carbon educational facility.
However, there is another hurdle that must be jumped before work can start. Sports England has objected to the scheme, noting that the new school did not justify the required loss of playing field land. Because of this, the secretary of state will be given an opportunity to decide on whether or not to call in the application.
Main contractor Tilbury Douglas applied to Wigan Council for the replacement school on behalf of the DfE as part of its School Rebuilding Programme.
The part single and part two-storey proposed school has been designed by Ellis Williams Architects to cater for 420 pupils aged four to 11.
The application concerns two plots in Leigh, approximately 150m apart. The 2.5-acre northern plot off Hawkhurst Street is owned by the Diocesan Board of Education and is where the replacement school will be sited.
Currently, the 1.5-acre southern plot off Astley Street encompasses the existing school. The land is owned by Wigan Council, and after St Thomas’ is demolished, it is set to be cleared and returned to public use as open space.
The school will provide two reception classrooms, four early years classrooms, eight junior classrooms, and two SEND classrooms.
A Main Hall, a practical classroom, a studio Hall, a dining room, and a library round off the main front-facing features.
At the northern site, the existing sports pitch and other outdoor facilities such as a netball court and multi-use games area, already used by the school, will be retained.
Alan Johnston Partnership, OFR Consultants, Keelagher Okey Klein, Vietec, The Airedale Group, Local Transport Projects, Acoustic and Engineering Consultants, and TACE all contributed to the scheme.
Use the reference number A/23/96040/MAJOR in Wigan Council’s planning portal to view the application.





Low carbon but as much space is dedicated to cars as the actual school…
By Anonymous