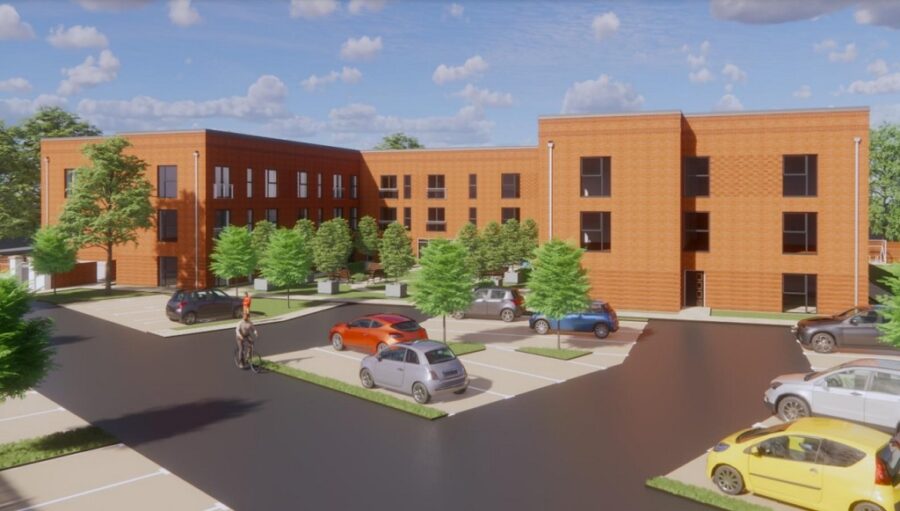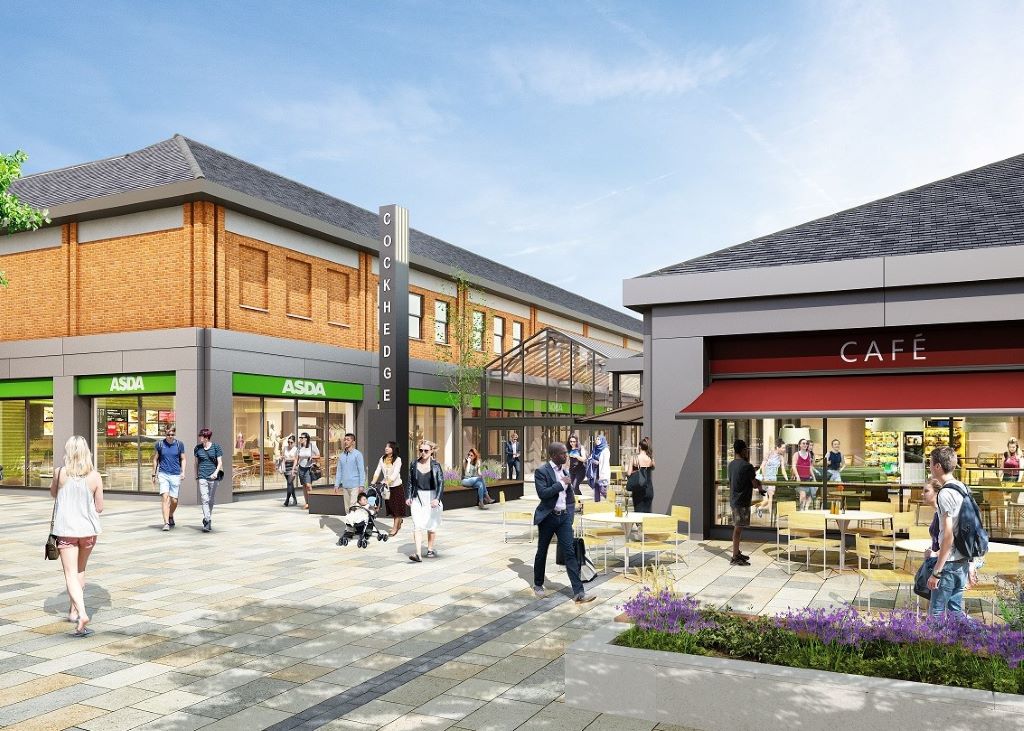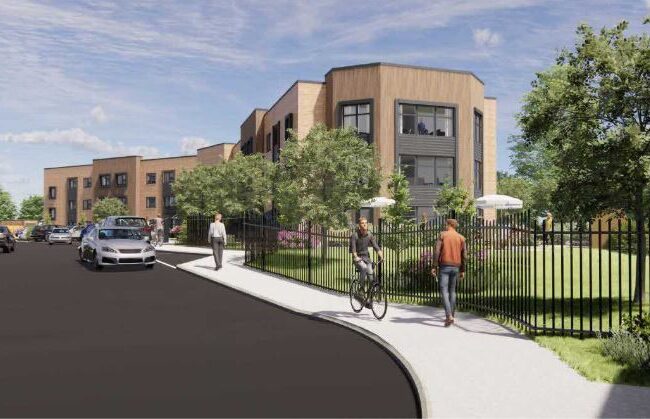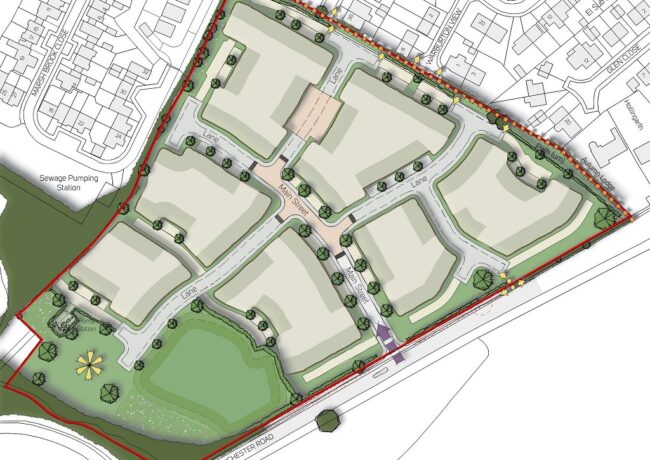Warrington approves Cockhedge revamp, rejects 50 affordable homes
Altered/Space can proceed with its demolition of 16 units at the shopping centre, while Alderley Group’s ambition for social rent apartments was kiboshed by the council’s development management committee on Thursday.
Cockhedge Shopping Park
- Application reference number: 2023/00082/FULM
Altered/Space is set to refresh the shopping centre site, which sits between Scotland Road, Cockhedge Way, and Crown Street in Warrington. The developer has received the go-ahead to demolish the retail facility’s former Wilko shop, as well as 15 other units towards the southern end of the site. It amounts to roughly 61,600 sq ft of retail space.
Also on the chopping block – the pedestrian bridge across Scotland Road.
The remainder of the shopping centre will be refurbished and reconfigured, with an entrance added on the eastern part of the site as well as the western.
The former Argos unit, vacated by the retailer last year, will be subdivided into four separate shops. Buzz Bingo will get a new façade under the approved plans, with its car park being moved to the area that formerly held the Wilko.
Altered/Space will take advantage of the downsized mall by increasing the public realm on the site – thus improving the visual appeal.
Fixing the Cockhedge Shopping Park is part of Altered/Space’s broader Cockhedge masterplan, which ultimately seeks to build up to 900 homes, 215,000 sq ft of offices, and 11,000 sq ft of leisure, retail, food, or healthcare accommodation.
“The approval of our planning application enables us to contribute to the potential of Cockhedge and foster the growth of Warrington’s economy,” said Altered/Space managing director Michael Brown.
“Alongside the retail developments, the project will unlock the residential development footprint fronting Scotland Road, capable of delivering 900 new homes for Warrington Town Centre and improve pedestrian links to the town centre.”
Lichfields is the planning consultant for the Cockhedge endeavour, while Like Architects and Park Hood Chartered Landscape Architects are the scheme’s designers.
The Momentum Group is the project manager, cost consultant, and retail delivery manager for Cockhedge. The Liverpool-based company has a wealth of experience in retail development and has worked on Grosvenor’s Liverpool ONE and Queensberry’s Metquarter.
“Success in unlocking the regeneration of this historic and important site is a big prize for Warrington,” said Momentum’s Chris Renshaw, co-founder and director.
“We are very much looking forward to bringing our expertise and experience in retail design and delivery to help create a vibrant and sustainable destination for shoppers and residents which will be enjoyed by many for years to come.”

BTP Architects designed the 100% affordable project for Alderley Group. Credit: via planning documents
School Road apartments
- Application reference number: 2023/00329/FULM
It looked like Warrington councillors were all set to approve the Alderley Group’s application to construct 50 social rent apartments on the former Orford Farm off School Road in Warrington – but then residents of neighbouring Primrose Close took to the microphone.
They argued that the development would destroy their privacy and was unsuitable for that area due to its scale.
Councillors were moved by their pleas, with nearly all voting to reject the application due to overbearing impact and loss of residential amenities for the neighbouring properties.
Going in the scheme’s favour had been its provision of social rent homes for those 55 and older. The council’s legal team also advised that the local authority could not demonstrate a five-year housing supply. Planning officers also said the scheme was compliant with policy and had recommended the project for approval.
Alderley Group’s application focused on a little over an acre of land bounded by Povey Road and School Road. It is the former site of Orford Farm.
The developer had wanted to build a three-storey apartment block with 36 one-bed and 14 two-bed flats. There would be 34 parking spaces provided, accessed from Povey Road. Of those 34, four would be reserved for those with disabilities.
BTP Architects designed the scheme for Alderley Group, while Cheshire Planning Solutions was the planning consultant. The project team also included SCP, E3P, Tyrer Ecological Consultants, and Mulberry.





The affordable scheme isn’t the best looking in the world, but sounds like it would probably be approved at appeal. It’s a shame that members don’t have to personally pay for the Council’s costs in fighting an appeal!
By Ardy
What this goes to show is that NIMBY’s will always “find a way”. Usually it’s the “lack of affordability” that provides the fig leaf for objection (leaving aside that any new homes increases supply and helps with prices). When a much needed affordable development is mooted they pivot to something else. I truly hope Warrington get taken to the cleaners on the inevitable appeal over this as it would be well deserved.
By Sceptic
Whist the school Road CGI isn’t the best looking, the intent of bringing forward 50 social rented apartments on a vacant site looks a good thing and policy compliant. Its hardly out of context in that location and the site is surrounded by mature trees. Shame this will probably have to be decided at Appeal and unbudgeted costs increasing pressure on an already underfunded Council. This is happening all too often.
By Les Payne