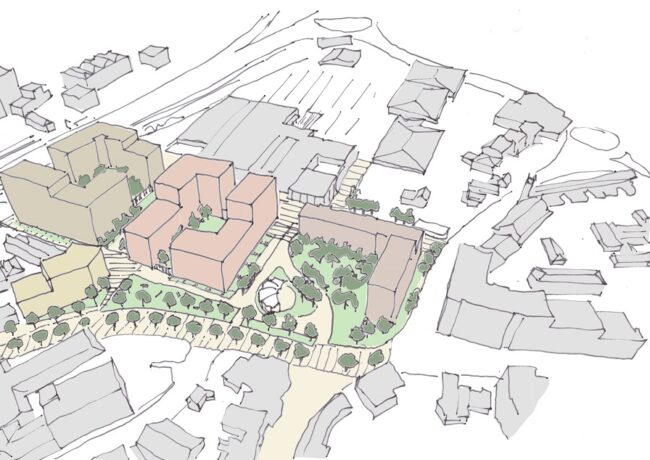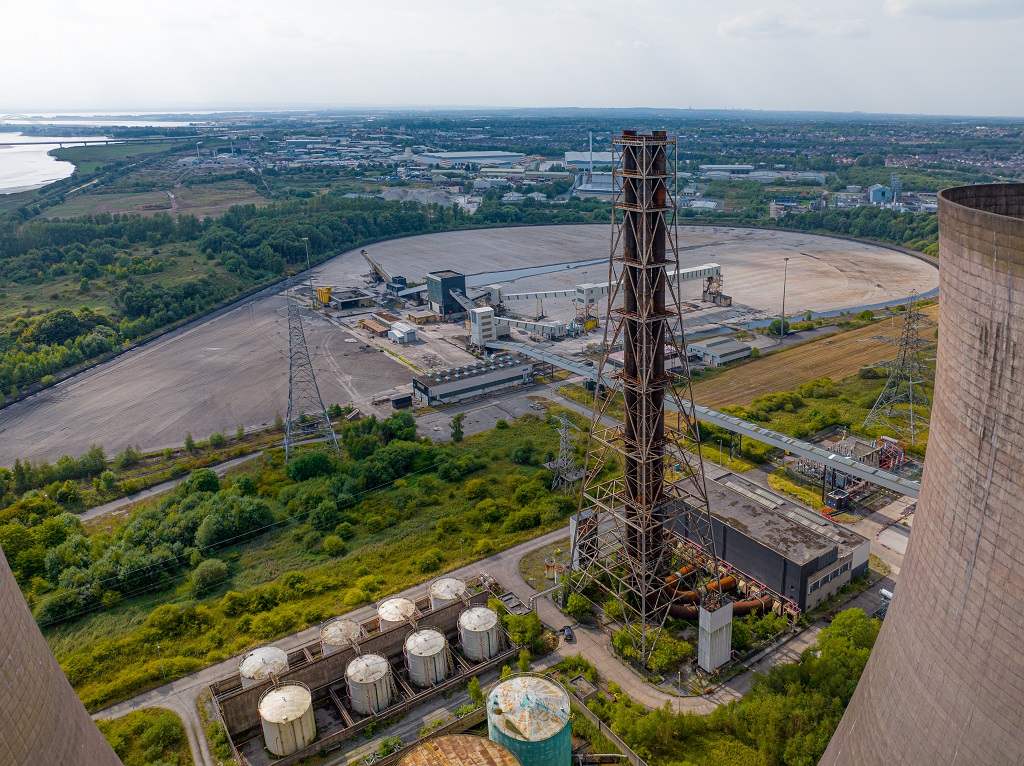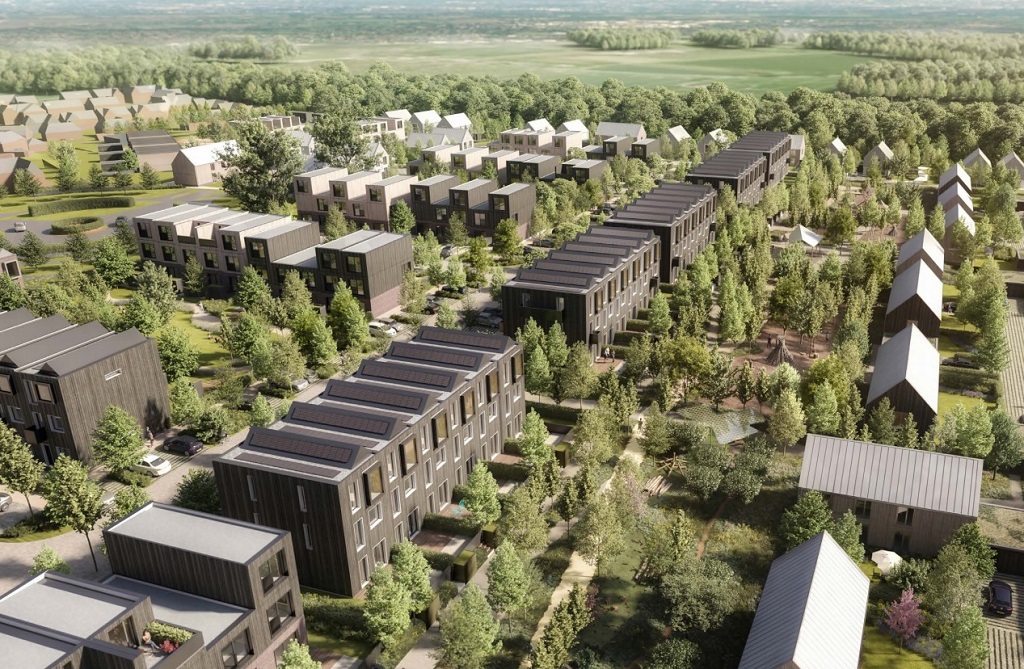Warrington and Altered Space unveil £99m town centre masterplan
Outline proposals include demolishing New Town House off Scotland Road to make room for up to 900 apartments, 215,000 sq ft of commercial office space and a hotel.
Warrington Council, through its regeneration arm Warrington & Co, is working together with developer Altered Space on the scheme. Altered Space owns the Cockhedge Shopping Park, which will be reworked as part of the plans.
Michael Brown, director of Altered Space, said the developer initially approached the council about transforming the site three years ago, after noting a decrease in demand for retail. Two large units at the shopping park, an old Wilkos and a former TK Maxx, were vacant.
Noting that the council wanted to bring high-density residential to the town centre, Altered Space felt the shopping park site, along with the council’s vacant New Town House building, could be the solution.
Altered Space and Warrington & Co have been working on the outline since.
“The project is taking redundant retail space and utilising that to create a living quarter in Warrington town centre,” Brown said.
John Laverick, managing director at Warrington & Co, echoed Brown’s words.
“This is about transforming existing sites whose initial purpose is no longer required by a town,” Laverick said.
“It’s about starting to develop new sustainable communities with good open green space and good access to public transport… and it’s one of the reasons why the project has taken a long time to come to fruition because we’ve been trying to get that environment for sustainable communities right.”
The masterplan application is very much an outline. Brown emphasised that it would be delivered in phases over the course of several years, with subsequent reserved matters applications sharing more details about particular aspects of the project – from the hotel to the office spaces to the apartments.
The proposal calls for the demolishing of nearly 195,000 sq ft of buildings. Some of those units, including New Town House, are vacant. Others will be taken down as needed for the development.
Up to 900 residential apartments are proposed and will be stretched over multiple blocks, each linked by public realm. The tallest of the blocks would be 12 storeys.
The outline includes several aspects of public realm as well as private courtyards and roof terraces.
“A key driver backing the application was the introduction of green space,” Brown said. “The application creates a new town centre park and a linear park adjacent to Scotland Road.”
The project has an estimated construction cost of £99.1m, with Altered Space stating that it could create 158 on-site construction jobs during a 10-year build period. The scheme has the potential to provide the council an additional £1.5m per year in council taxes and £27,000 per year in business rates.
Lichfields is the planning consultant for the project. Like Architects is the architect. The development team also includes Park Hood Landscape Architects, SK Transport, JPM Acoustics, E3P, and Delta Simons.
Elsewhere in the North West, Altered Space is leading the £70m redevelopment of Stanley Square shopping centre in Sale.
Interested in learning more about the Warrington masterplan? The outline application’s reference number with Warrington Council is 2022/41003.




