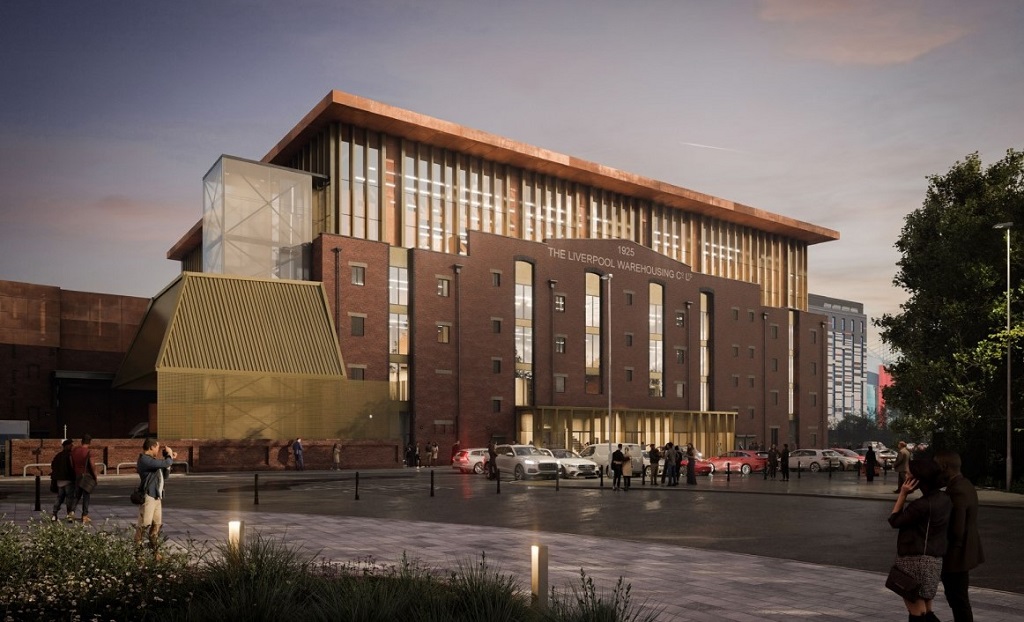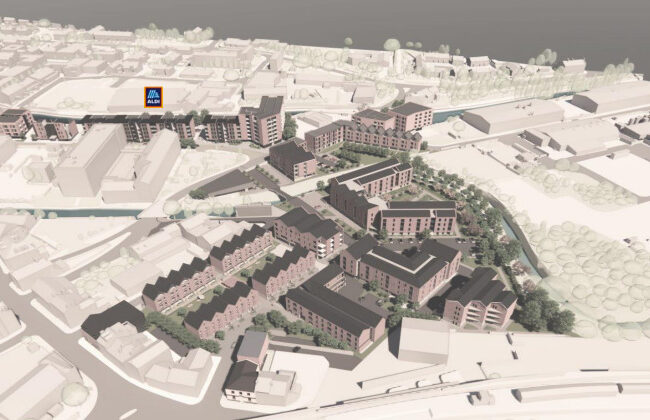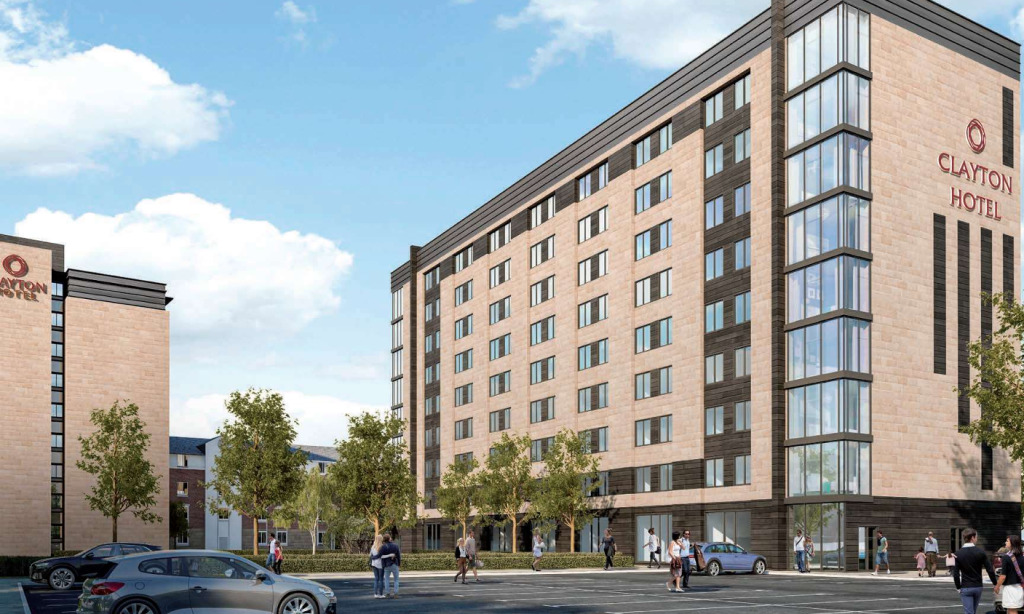Victoria Warehouse revamp recommended for approval
Designed by Drinkwater Architects, the application contains plans for a multi-storey car park and hotel reconfiguration. It will be assessed by Trafford Council on 11 April.
The application, drafted by Veritas Planning for Adam Geoffrey Management, outlines construction concepts for a seven-storey car park with 181 spaces at the entertainment complex off Trafford Wharf Road.
The existing on-site hotel in the eastern warehouse at Victoria Warehouse would be reconfigured, with the occupancy increasing nearly fivefold from 42 guestrooms to 200.
Currently, only the first floor of the warehouse is operational as a hotel.
The hotel and the new car park would be linked by a footbridge at the fifth-floor level of the car park.
The plans also aim to add a roof terrace on the eastern warehouse.
Over at the western warehouse, corporate event spaces have been earmarked for the second and third floor with space for up to 2,000 delegates and a floor space of 63,400 sq ft.
A glazed roof extension will also be added to the western warehouse, measuring 31,700 sq ft.
The central warehouse, which houses the concert venue, would receive a replacement concrete roof. Brickwork infilling in the central warehouse is also outlined in the application.
Two high-level footbridges will also be built linking the central and eastern warehouses for the purpose of escape.
Photovoltaic solar panels wound also be erected on the roofs of the central warehouse and southern elevation of the car park.
A report from Trafford’s planning officer has recommended that the committee approve the plans.
The application builds upon plans originally submitted and approved in 2020. These proposals were not acted on in a major way due to construction being delayed by the COVID-19 pandemic.
The newer application makes some adjustments to those original plans, including the introduction of the glazed roof terrace on the western warehouse, which replaces the original concept of a roof-top running track.
The number of planned car park spaces has seen a reduction from 183 spaces to 181. The number of EV charging points would be increased from 15 to 26, in response to conditions imposed on the original 2020 application requiring a minimum 10% EV charging spaces.
Other members of the project team include noise assessor F1 Acoustics, heritage specialist Steve Levrant Heritage Architecture, drainage strategist Brennan Consult, ecologist Avian Ecology, sustainability surveyor Ecospheric, transport planner SK Transport Planning, and air quality assessor Miller Goodall.
You can find out more about this application by searching 110695 on Trafford Council’s planning portal.





Could do with more parking, there are always cars parked illegally around here when there are events and weddings on
By Gilly
Awful venue, acoustics poor, rubbish views for half the crowd
By Clag
They’re spending a lot of money to make it look like a self-storage unit. It looks great as it is, shame.
By Clouded Leopard
Congratulations on making the existing facade and scale of the existing building feel utterly secondary – the giant nondescript contemporary box on the roof, the projected roof overhang, and the boxy bronzed additions look so oversized and crude.
It will be interesting to hear what Historic England think.
By Anon
It’s an iconic Manchester building and this awful redevelopment should not be happening. Isn’t it listed?
By Anonymous
What an absolute horror
By TrippyZ
Worst venue for music around Manchester – difficult to get to, dreadful on match days and awful experience watching performances with poor sound, views and hospitality. We’ve started going to Leeds to see bands rather than here.
By Stephen
Looks absolutely horrific, what a poor proposal.
By Heritage Action
A really unsympathetic proposal, no point in retaining the facade at this point if you’re going to place such a poorly conceptualised extension of that scale that comprises the building. It would be better to demolish and start over. I mean there isn’t a streetscape/townscape of any merit in this vicinity surrounded by large open car parks and wide carriageways.
By Anonymous
Hideous
By Anonymous