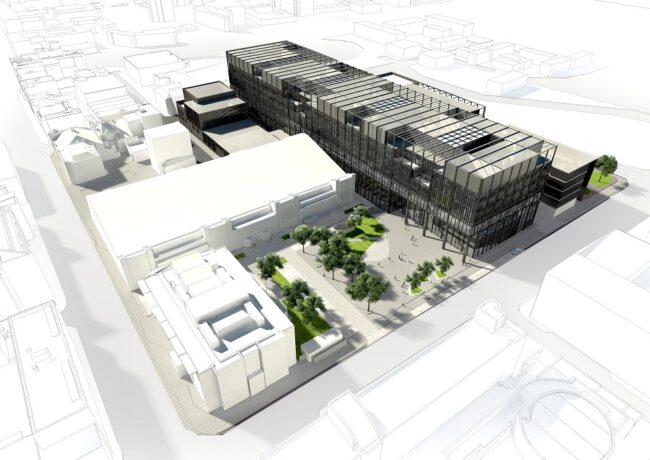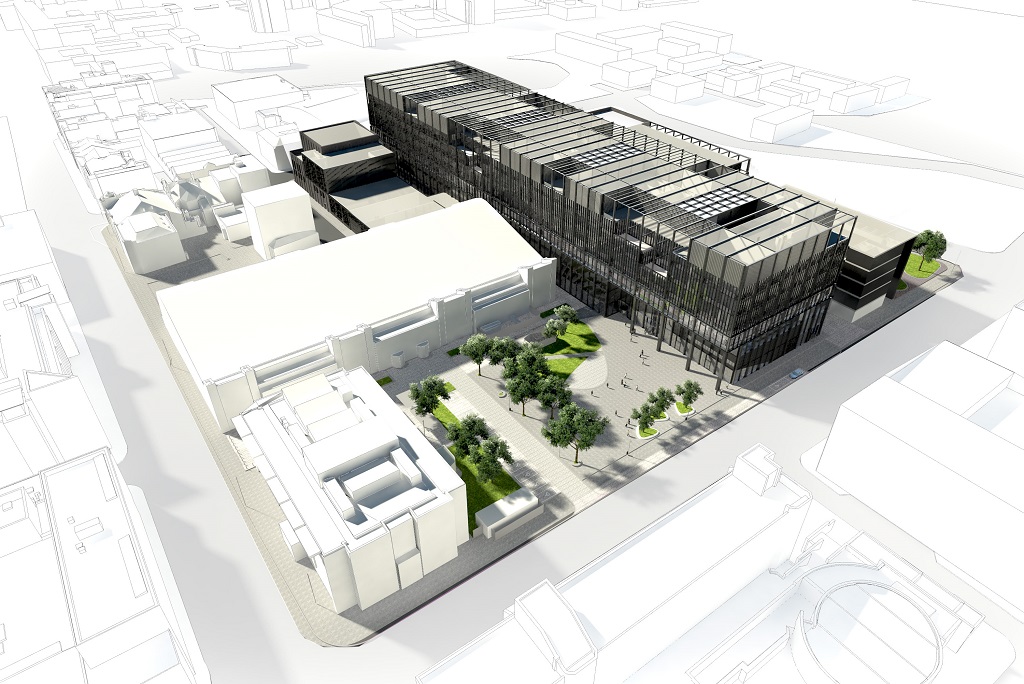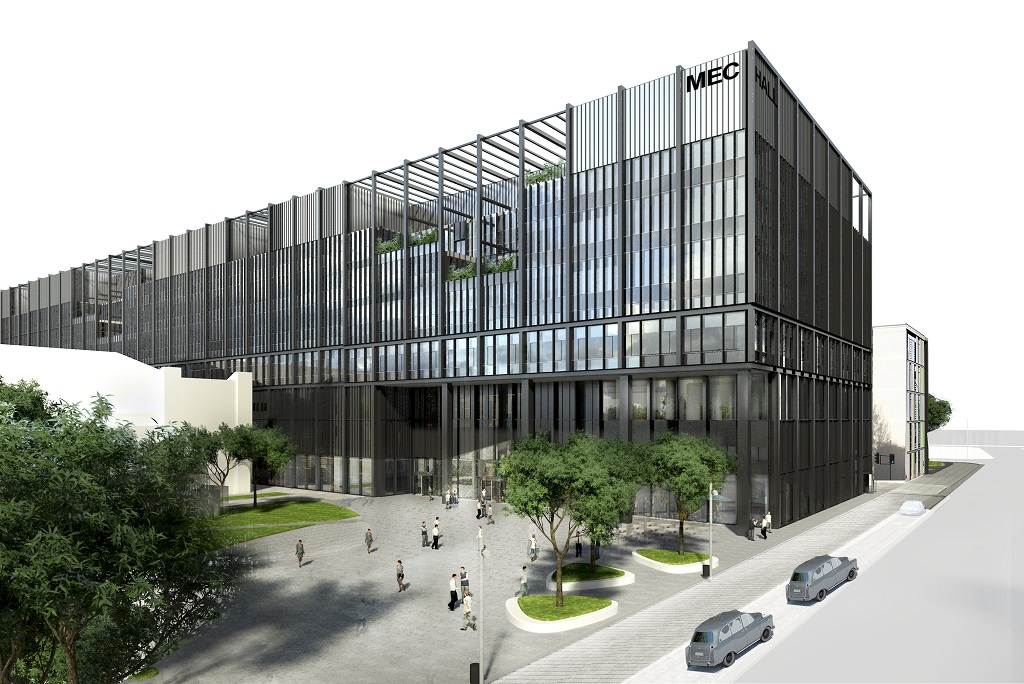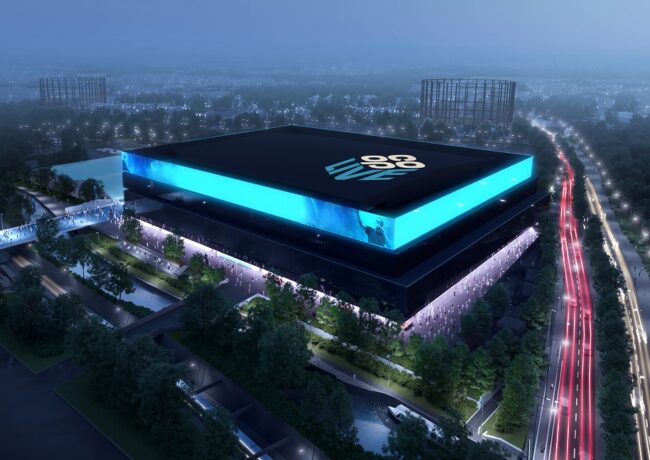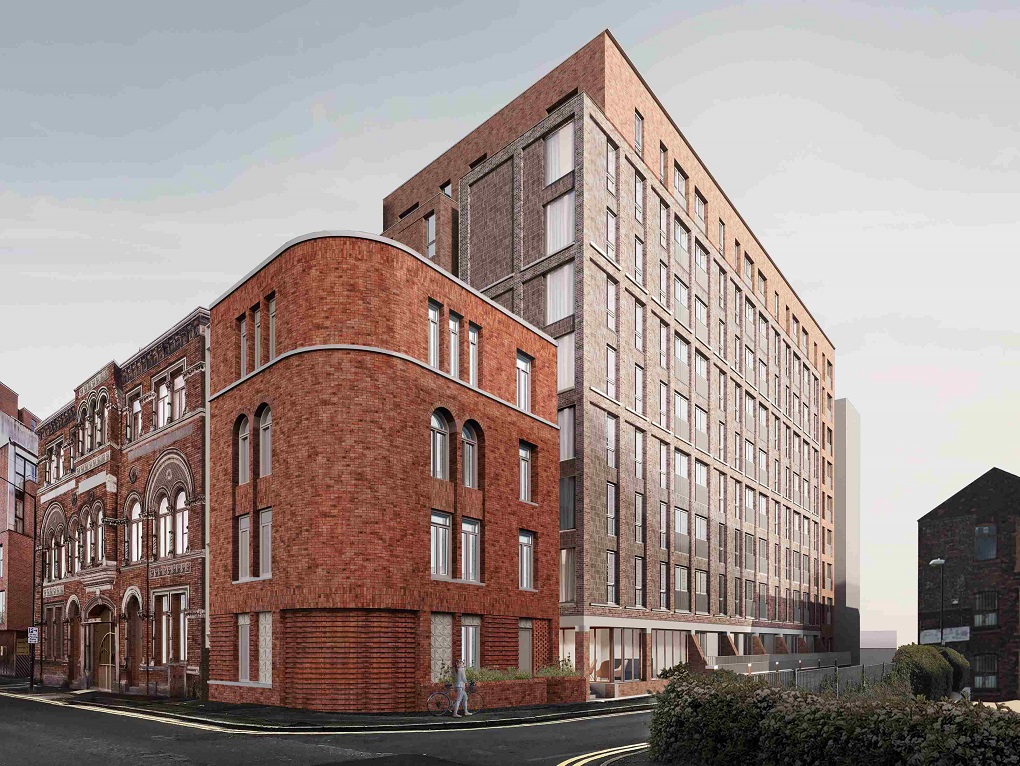Uni unveils engineering campus designs
A drop-in consultation session with new images on display of the proposed £350m engineering campus for the University of Manchester is due to take place later today. [GALLERY]
The 837,000 sq ft Manchester Engineering Campus, designed by Dutch architect Mecanoo and due to be built by main contractor Balfour Beatty, is the largest project in the university’s ongoing £1bn masterplan programme.
See gallery below
The new images were produced for the consultation and show the aerial view, interior and entrances. Demolition of the former Grosvenor halls of residence has already begun and will conclude during the first half of 2016. Construction is due to complete in 2020. A planning application is expected to be submitted by the end of October.
MEC is believed to be one of the largest, single construction projects ever undertaken by a higher education institution in the UK. The university said it hopes the finished building will “transform the way in which it educates future engineers in response to the needs of the fast-changing global economy.”
Prof Martin Schröder, vice-president and dean of engineering, said: “This outstanding new campus development will build upon our proud heritage of innovation and discovery across engineering and science that began with the establishment of the Manchester Mechanics’ Institute in 1824.”
Four engineering schools and two research institutes from the faculty of engineering and physical sciences will be based at the new site.
The drop-in session will be held on Thursday 10 September at the James Chadwick Building, 4th floor, EBL Room 6 from 3-7pm. For more information visit www.mecd.manchester.ac.uk
Click image to launch gallery


